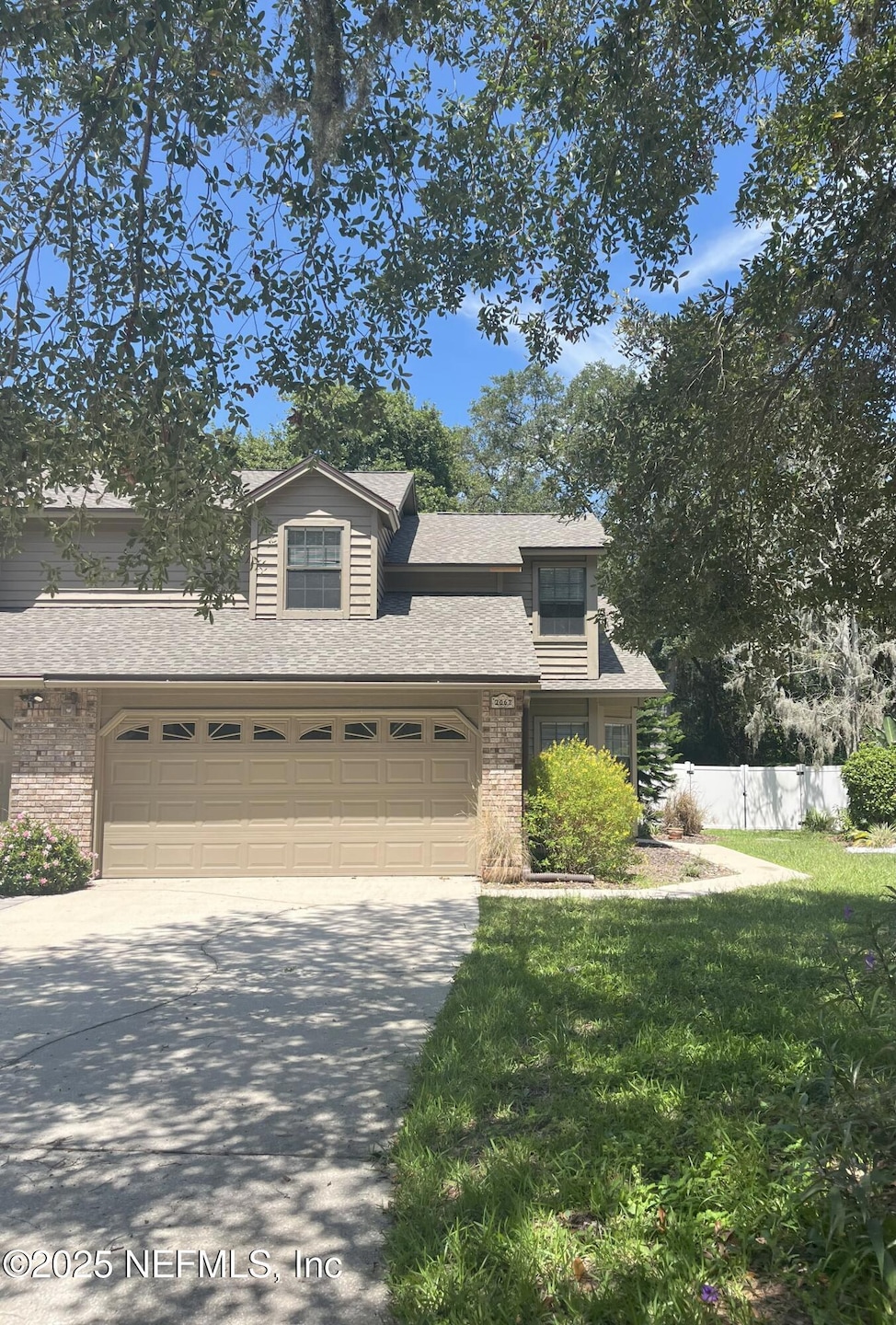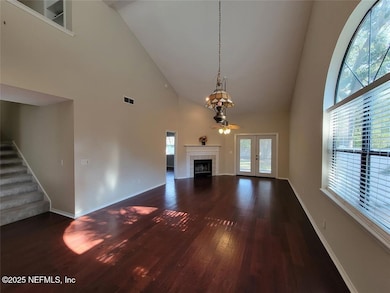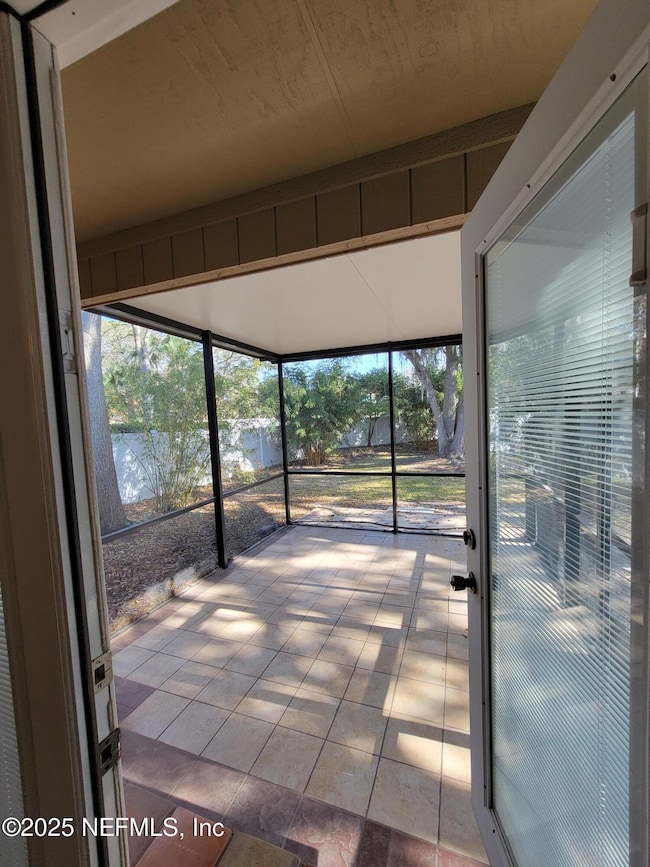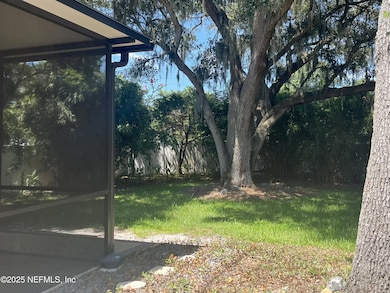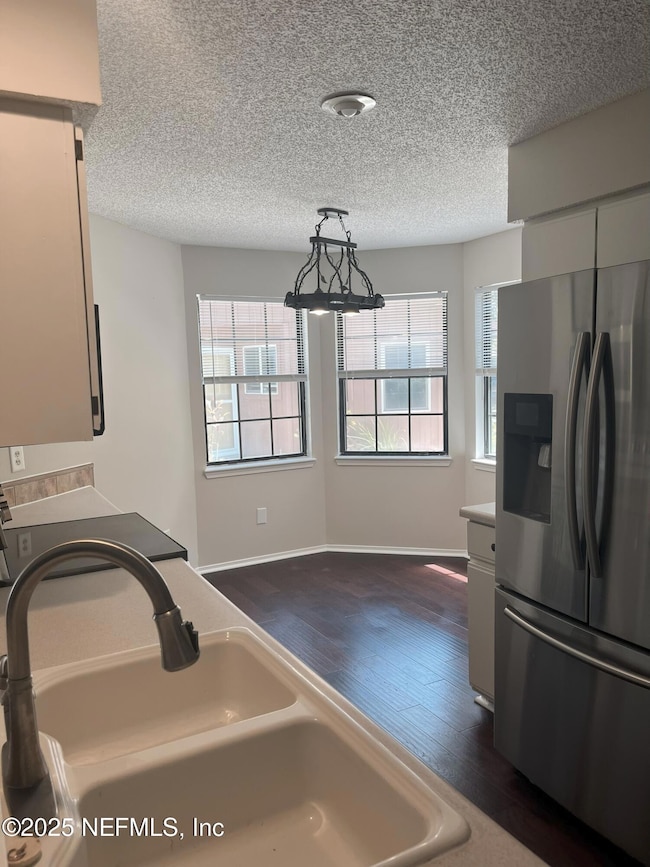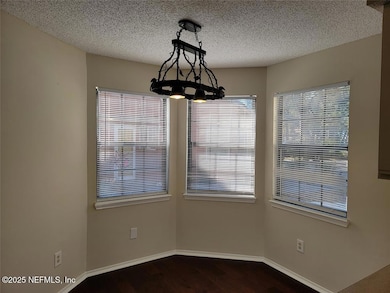2067 Natures Bend Dr Unit A Fernandina Beach, FL 32034
Estimated payment $2,756/month
Highlights
- Open Floorplan
- Vaulted Ceiling
- Corner Lot
- Emma Love Hardee Elementary School Rated A-
- Wood Flooring
- Great Room
About This Home
CAREFREE ISLAND LIVING! NEW ROOF, HOT WATER HEATER, NEW MASTER VANITY and INTERIOR PAINT. Updates (2024)New WOOD flooring, UPGRADED ELECTRICAL, and Samsung Stainless steel appliances. A/C replaced (2021) Well maintained MOVE IN READY 3 Bed / 2.5 Bath townhome with 2car garage, has MAIN FLOOR MASTER (his & her WALKIN closets & VAULTED ceiling). CENTRALLY LOCATED - walk/bike to the BEACH, top rated Fernandina Beach Schools, EAGAN'S Creek greenway, YMCA or Hospital. Bike or golf cart to the downtown HISTORIC DISTRICT, FORT CLINCH, LIGHTHOUSE, BOOK STORES, RESTAURANTS, MARINA, MUSEUM and more. Eat In kitchen w/large bay windows,,Twin Pantrys plus additional storage area.Inside laundry. Walk in to a large greatroom w/vaulted ceiling WOOD BURNING fireplace and double French doors(built in blinds) lead to the TILED/SCREENED lanai (2020). Vinyl fencing, inground irrigation, Calalilly, croton,bamboo and a huge oak (perfect for a swing) provide a serene and peaceful respite.
Listing Agent
BERKSHIRE HATHAWAY HOME SERVICES HEYMANN WILLIAMS License #3307701 Listed on: 09/01/2025

Home Details
Home Type
- Single Family
Est. Annual Taxes
- $3,429
Year Built
- Built in 1990
Lot Details
- 7,405 Sq Ft Lot
- South Facing Home
- Privacy Fence
- Back Yard Fenced
- Corner Lot
- Irregular Lot
- Front and Back Yard Sprinklers
HOA Fees
- $14 Monthly HOA Fees
Parking
- 2 Car Garage
- Garage Door Opener
- Shared Driveway
Home Design
- Entry on the 1st floor
- Wood Frame Construction
- Shingle Roof
- Wood Siding
Interior Spaces
- 1,594 Sq Ft Home
- 2-Story Property
- Open Floorplan
- Vaulted Ceiling
- Ceiling Fan
- Wood Burning Fireplace
- Great Room
- Screened Porch
Kitchen
- Eat-In Kitchen
- Breakfast Bar
- Electric Oven
- Electric Cooktop
- Microwave
- Ice Maker
- Dishwasher
- Disposal
Flooring
- Wood
- Carpet
Bedrooms and Bathrooms
- 3 Bedrooms
- Split Bedroom Floorplan
- Dual Closets
- Walk-In Closet
- Shower Only
Laundry
- Laundry Room
- Laundry on lower level
- Washer and Electric Dryer Hookup
Schools
- Emma Love Hardee Elementary School
- Fernandina Beach Middle School
- Fernandina Beach High School
Additional Features
- Patio
- Central Heating and Cooling System
Community Details
- Nature's Walk Association
- Natures Walk Subdivision
Listing and Financial Details
- Assessor Parcel Number 000031147L030A0000
Map
Home Values in the Area
Average Home Value in this Area
Tax History
| Year | Tax Paid | Tax Assessment Tax Assessment Total Assessment is a certain percentage of the fair market value that is determined by local assessors to be the total taxable value of land and additions on the property. | Land | Improvement |
|---|---|---|---|---|
| 2024 | $3,394 | $228,687 | -- | -- |
| 2023 | $3,394 | $222,026 | $0 | $0 |
| 2022 | $3,181 | $215,559 | $0 | $0 |
| 2021 | $3,175 | $209,281 | $0 | $0 |
| 2020 | $3,200 | $206,392 | $60,000 | $146,392 |
| 2019 | $3,890 | $192,410 | $45,000 | $147,410 |
| 2018 | $3,534 | $181,919 | $0 | $0 |
| 2017 | $3,085 | $154,780 | $0 | $0 |
| 2016 | $1,698 | $125,500 | $0 | $0 |
| 2015 | $1,709 | $124,628 | $0 | $0 |
| 2014 | $1,701 | $123,639 | $0 | $0 |
Property History
| Date | Event | Price | List to Sale | Price per Sq Ft |
|---|---|---|---|---|
| 11/21/2025 11/21/25 | Pending | -- | -- | -- |
| 09/01/2025 09/01/25 | For Sale | $465,000 | -- | $292 / Sq Ft |
Purchase History
| Date | Type | Sale Price | Title Company |
|---|---|---|---|
| Quit Claim Deed | $42,500 | None Available | |
| Interfamily Deed Transfer | -- | -- | |
| Interfamily Deed Transfer | -- | -- |
Source: realMLS (Northeast Florida Multiple Listing Service)
MLS Number: 2106643
APN: 00-00-31-147L-030A-0000
- 2067 Natures Bend Dr
- 2036 Natures Ln W Unit B
- 862 Parkview Place E
- 1602 Indigo St
- 1010 Isle of Palms Ln
- 1601 Nectarine St Unit B2
- 1601 Nectarine St Unit J5
- 1601 Nectarine St Unit F5
- 1601 Nectarine St Unit D5
- 1601 Nectarine St Unit F6
- 1601 Nectarine St Unit I5
- 7 Jasmine Place
- 720 S 14th St
- 412 Citrona Dr
- 2738 Sea Grove Ln
- 1301 Sea La Vie
- 1305 Sea La Vie Ct
- 1310 Sea La Vie Ct
- 1304 Sea La Vie Ct
- 1314 Sea La Vie Ct
