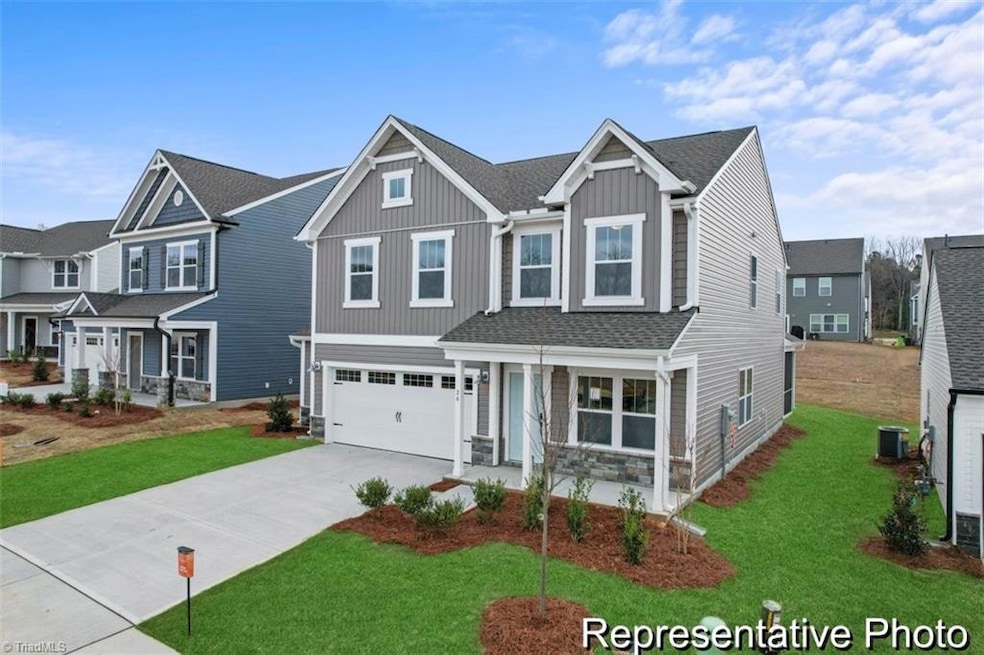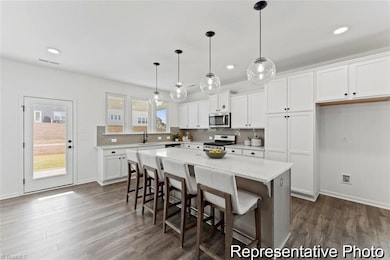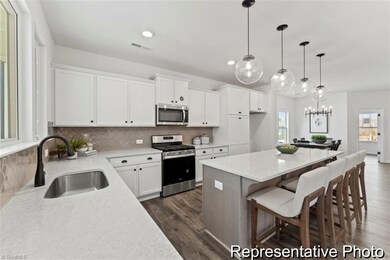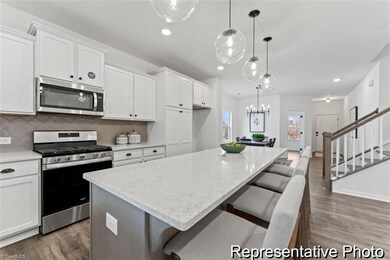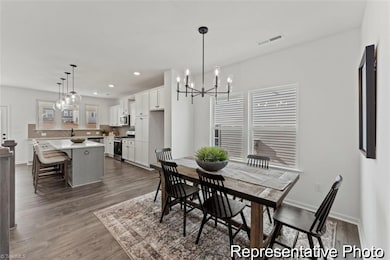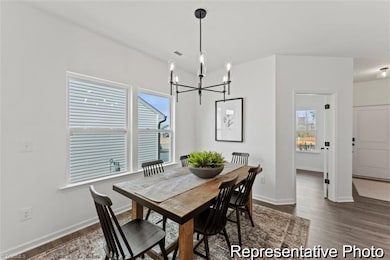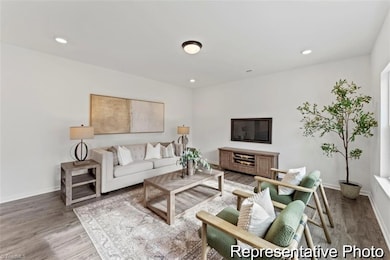2067 Tiger Eye Ct Unit 6 Winston Salem, NC 27127
Estimated payment $2,596/month
Highlights
- New Construction
- Porch
- Tankless Water Heater
- Solid Surface Countertops
- 2 Car Attached Garage
- Tile Flooring
About This Home
Quick Move-In! The Lenox plan at Terrace at Border Creek offers 2,539 sq. ft. of thoughtfully designed living space with 4 bedrooms, 2.5 bathrooms, a private study, formal dining room, and a spacious kitchen with eat-in nook. This semi-custom home features upgraded finishes and flexible living areas to fit your lifestyle. Located just 20 minutes from Winston-Salem, this peaceful community offers the perfect blend of quiet surroundings and everyday convenience. With only 30 homesites available, this is a rare opportunity to own a new construction home in a small-scale neighborhood crafted by True Homes. Experience quality, comfort, and style—schedule your tour today!
Home Details
Home Type
- Single Family
Year Built
- Built in 2025 | New Construction
HOA Fees
- $75 Monthly HOA Fees
Parking
- 2 Car Attached Garage
- Front Facing Garage
- Driveway
Home Design
- Home is estimated to be completed on 9/23/25
- Brick Exterior Construction
- Slab Foundation
- Vinyl Siding
Interior Spaces
- 2,539 Sq Ft Home
- Property has 2 Levels
Kitchen
- Dishwasher
- Kitchen Island
- Solid Surface Countertops
- Disposal
Flooring
- Carpet
- Laminate
- Tile
- Vinyl
Bedrooms and Bathrooms
- 4 Bedrooms
Schools
- Flat Rock Middle School
- Parkland High School
Utilities
- Central Air
- Floor Furnace
- Heating System Uses Natural Gas
- Tankless Water Heater
- Gas Water Heater
Additional Features
- Porch
- 0.38 Acre Lot
Community Details
- Superior Association Management Association
- Terrace At Border Creek Subdivision
Listing and Financial Details
- Tax Lot 6
- Assessor Parcel Number 681281081700
Map
Home Values in the Area
Average Home Value in this Area
Property History
| Date | Event | Price | List to Sale | Price per Sq Ft |
|---|---|---|---|---|
| 11/08/2025 11/08/25 | Pending | -- | -- | -- |
| 10/28/2025 10/28/25 | Price Changed | $402,000 | -2.4% | $158 / Sq Ft |
| 10/24/2025 10/24/25 | Price Changed | $412,000 | -1.8% | $162 / Sq Ft |
| 09/15/2025 09/15/25 | For Sale | $419,500 | -- | $165 / Sq Ft |
Source: Triad MLS
MLS Number: 1195003
- 2030 Tiger Eye Ct
- 2030 Tiger Eye Ct Unit 27
- 2012 Tiger Eye Ct Unit 30
- 2012 Tiger Eye Ct
- Kane Plan at Border Creek - Terrace
- Kipling Plan at Border Creek - Terrace
- Reeves Plan at Border Creek - Terrace
- Vale Plan at Border Creek - Terrace
- Devin Plan at Border Creek - Terrace
- Liam Plan at Border Creek - Terrace
- TA4000 Plan at Border Creek - Terrace
- TA3000 Plan at Border Creek - Terrace
- Wakefield Plan at Border Creek - Terrace
- Jasper Plan at Border Creek - Terrace
- Wayne Plan at Border Creek - Terrace
- Winslow Plan at Border Creek - Terrace
- Ryker Plan at Border Creek - Terrace
- Lenox Plan at Border Creek - Terrace
- Whitney Plan at Border Creek - Terrace
- Hudson Plan at Border Creek - Terrace
