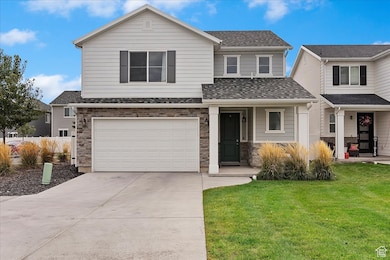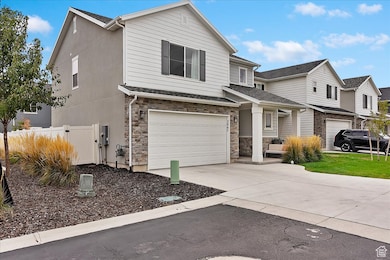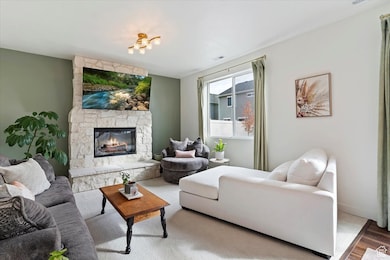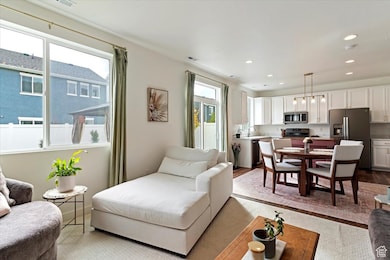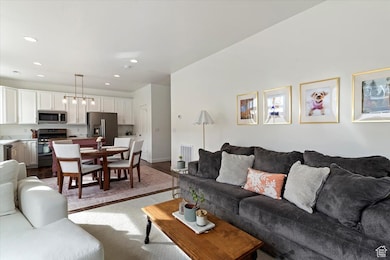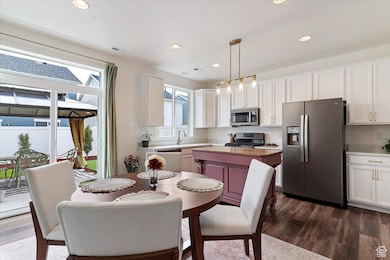
2067 W 3290 S Syracuse, UT 84075
Estimated payment $2,900/month
Highlights
- Hot Property
- Clubhouse
- Walk-In Closet
- Private Pool
- 2 Car Attached Garage
- Community Playground
About This Home
** OPEN HOUSE SATURDAY NOV 8 11 - 1 ** Are you looking for an immaculate, turn key home? Look no further! Step into this better than new home, built for real life. The living room features a fireplace, with large windows that flows into a spacious dining area, while the custom kitchen gives quartz countertops, white craftsman cabinetry, and a beautiful unique kitchen island. Upstairs you'll find 2 generous bedrooms with deep closets, full bath and Primary Bedroom En Suite with double sinks and massive walk in closet. Outside, enjoy a private, low-maintenance patio with standout landscaping, perfect for relaxing or entertaining. The 2 car garage has extra height for ample storage. AND you have TONS of guest parking, with no neighbors to the East. Schedule your private showing today!
Co-Listing Agent
Melinda Speth
RE/MAX Associates License #7520033
Home Details
Home Type
- Single Family
Est. Annual Taxes
- $2,531
Year Built
- Built in 2021
Lot Details
- 3,485 Sq Ft Lot
- Property is Fully Fenced
- Landscaped
- Property is zoned Single-Family
HOA Fees
- $85 Monthly HOA Fees
Parking
- 2 Car Attached Garage
Home Design
- Stucco
Interior Spaces
- 1,652 Sq Ft Home
- 2-Story Property
- Self Contained Fireplace Unit Or Insert
- Sliding Doors
- Smart Doorbell
- Gas Dryer Hookup
Kitchen
- Gas Oven
- Built-In Range
- Microwave
- Portable Dishwasher
- Disposal
Flooring
- Carpet
- Vinyl
Bedrooms and Bathrooms
- 3 Bedrooms
- Walk-In Closet
Eco-Friendly Details
- Reclaimed Water Irrigation System
Outdoor Features
- Private Pool
- Open Patio
Schools
- Bluff Ridge Elementary School
- Legacy Middle School
- Clearfield High School
Utilities
- Forced Air Heating and Cooling System
- Natural Gas Connected
Listing and Financial Details
- Exclusions: Dryer, Gazebo, Refrigerator, Washer
- Assessor Parcel Number 15-048-0846
Community Details
Overview
- Association fees include ground maintenance
- Still Water Association
- Still Water Subdivision
Amenities
- Clubhouse
Recreation
- Community Playground
- Community Pool
- Bike Trail
- Snow Removal
Map
Home Values in the Area
Average Home Value in this Area
Tax History
| Year | Tax Paid | Tax Assessment Tax Assessment Total Assessment is a certain percentage of the fair market value that is determined by local assessors to be the total taxable value of land and additions on the property. | Land | Improvement |
|---|---|---|---|---|
| 2025 | $2,668 | $257,400 | $88,779 | $168,621 |
| 2024 | $2,531 | $245,850 | $58,473 | $187,377 |
| 2023 | $2,435 | $431,000 | $102,931 | $328,069 |
| 2022 | $2,613 | $253,550 | $44,566 | $208,984 |
| 2021 | $796 | $65,787 | $65,787 | $0 |
Property History
| Date | Event | Price | List to Sale | Price per Sq Ft |
|---|---|---|---|---|
| 10/23/2025 10/23/25 | Price Changed | $495,000 | -1.0% | $300 / Sq Ft |
| 10/15/2025 10/15/25 | For Sale | $499,999 | -- | $303 / Sq Ft |
Purchase History
| Date | Type | Sale Price | Title Company |
|---|---|---|---|
| Special Warranty Deed | -- | Us Title Company O |
Mortgage History
| Date | Status | Loan Amount | Loan Type |
|---|---|---|---|
| Open | $449,212 | New Conventional |
About the Listing Agent

Adam has been a Full Time Realtor for over 21+ years. He has the Market knowledge and experience to guide you smoothly through the process of buying and selling Real Estate.
He is committed to providing his clients with superior customer service and top-tier expertise to make your experience second to none.
As a RE/MAX agent, he is dedicated to helping his clients find the home of their dreams. Whether you are buying or selling a home or just curious about the local market, he
Adam's Other Listings
Source: UtahRealEstate.com
MLS Number: 2117721
APN: 15-048-0846
- 2051 W Lydia Ln
- 3209 Claire Ave
- 1886 W Red Maple Dr
- 1842 W Parkview Dr
- 1713 W Parkview Dr
- 1701 W Ross Rd
- Zion Plan at Shoreline - Parkview
- Glacier Plan at Shoreline - Parkview
- Stonehaven Plan at Shoreline - Parkview
- Teton Plan at Shoreline - Parkview
- Everglade Plan at Shoreline - Parkview
- Yosemite Plan at Shoreline - Parkview
- Amesbury Plan at Shoreline - Parkview
- Redwood Plan at Shoreline - Parkview
- Bryce Plan at Shoreline - Parkview
- Denali Plan at Shoreline - Parkview
- Hampton Estate Plan at Shoreline - Parkview
- 2086 White Pine Dr
- 3352 S 2410 W Unit 117
- 2983 S 1765 W
- 3321 S 2580 W
- 3331 S 2580 W
- 2673 3340 South St
- 2703 3340 South St
- 3564 S Clearwater Way
- 2259 S 2635 W
- 2049 S Fremont Crest Ave W
- 2848 W 2125 S
- 2882 W 2075 S
- 1699 W 1700 S
- 1283 W 1700 S
- 1048 W 1700 S Unit B
- 831 W 1700 S
- 172 W 2100 S
- 2362 S 50 E
- 956 S 1525 W Unit ID1250670P
- 25 E 1800 S
- 1126 N 2570 W
- 3795 W 850 S
- 1978 S 650 E

