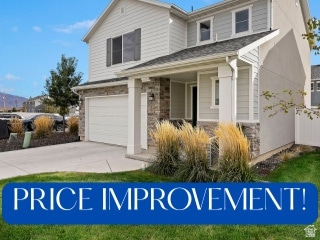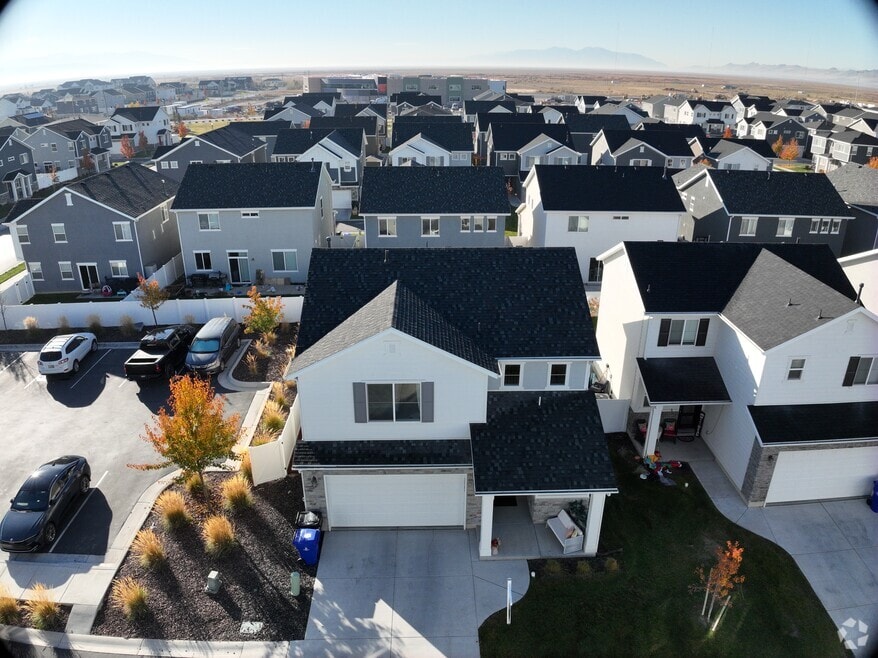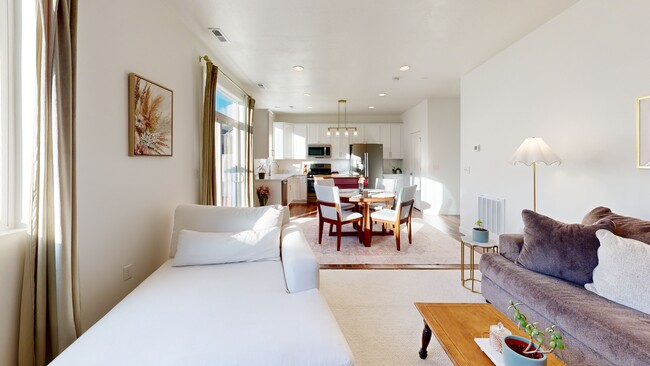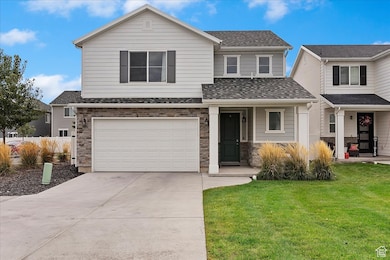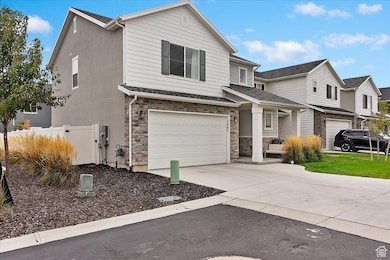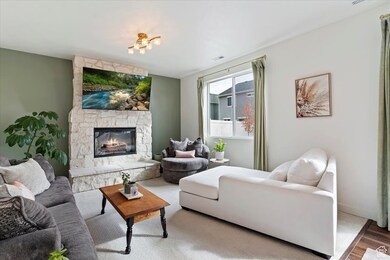
2067 W 3290 S Syracuse, UT 84075
Estimated payment $2,879/month
Highlights
- Hot Property
- Clubhouse
- Walk-In Closet
- Private Pool
- 2 Car Attached Garage
- Community Playground
About This Home
*** PRICE IMPROVEMENT*** CHECK OUT THE 3D TOUR! * Are you looking for an immaculate, turn key home? Look no further! Step into this better than new home, built for real life. The living room features a fireplace, with large windows that flows into a spacious dining area, while the custom kitchen gives quartz countertops, white craftsman cabinetry, and a beautiful unique kitchen island. Upstairs you'll find 2 generous bedrooms with deep closets, full bath and Primary Bedroom En Suite with double sinks and massive walk in closet. Outside, enjoy a private, low-maintenance patio with standout landscaping, perfect for relaxing or entertaining. The 2 car garage has extra height for ample storage. AND you have TONS of guest parking, with no neighbors to the East. Schedule your private showing today!
Co-Listing Agent
Melinda Speth
RE/MAX Associates License #7520033
Home Details
Home Type
- Single Family
Est. Annual Taxes
- $2,531
Year Built
- Built in 2021
Lot Details
- 3,485 Sq Ft Lot
- Property is Fully Fenced
- Landscaped
- Property is zoned Single-Family
HOA Fees
- $85 Monthly HOA Fees
Parking
- 2 Car Attached Garage
Home Design
- Stucco
Interior Spaces
- 1,652 Sq Ft Home
- 2-Story Property
- Self Contained Fireplace Unit Or Insert
- Sliding Doors
- Smart Doorbell
- Gas Dryer Hookup
Kitchen
- Gas Oven
- Built-In Range
- Microwave
- Portable Dishwasher
- Disposal
Flooring
- Carpet
- Vinyl
Bedrooms and Bathrooms
- 3 Bedrooms
- Walk-In Closet
Eco-Friendly Details
- Reclaimed Water Irrigation System
Outdoor Features
- Private Pool
- Open Patio
Schools
- Bluff Ridge Elementary School
- Legacy Middle School
- Clearfield High School
Utilities
- Forced Air Heating and Cooling System
- Natural Gas Connected
Listing and Financial Details
- Exclusions: Dryer, Gazebo, Refrigerator, Washer
- Assessor Parcel Number 15-048-0846
Community Details
Overview
- Association fees include ground maintenance
- Still Water Association
- Still Water Subdivision
Amenities
- Clubhouse
Recreation
- Community Playground
- Community Pool
- Bike Trail
- Snow Removal
3D Interior and Exterior Tours
Floorplans
Map
Home Values in the Area
Average Home Value in this Area
Tax History
| Year | Tax Paid | Tax Assessment Tax Assessment Total Assessment is a certain percentage of the fair market value that is determined by local assessors to be the total taxable value of land and additions on the property. | Land | Improvement |
|---|---|---|---|---|
| 2025 | $2,668 | $257,400 | $88,779 | $168,621 |
| 2024 | $2,531 | $245,850 | $58,473 | $187,377 |
| 2023 | $2,435 | $431,000 | $102,931 | $328,069 |
| 2022 | $2,613 | $253,550 | $44,566 | $208,984 |
| 2021 | $796 | $65,787 | $65,787 | $0 |
Property History
| Date | Event | Price | List to Sale | Price per Sq Ft |
|---|---|---|---|---|
| 11/16/2025 11/16/25 | Price Changed | $490,000 | -1.0% | $297 / Sq Ft |
| 10/23/2025 10/23/25 | Price Changed | $495,000 | -1.0% | $300 / Sq Ft |
| 10/15/2025 10/15/25 | For Sale | $499,999 | -- | $303 / Sq Ft |
Purchase History
| Date | Type | Sale Price | Title Company |
|---|---|---|---|
| Special Warranty Deed | -- | Us Title Company O |
Mortgage History
| Date | Status | Loan Amount | Loan Type |
|---|---|---|---|
| Open | $449,212 | New Conventional |
About the Listing Agent

Adam Speth is one of Northern Utah’s most trusted and accomplished real estate professionals, serving Layton, Kaysville, Syracuse, Clearfield, Ogden, and the greater Davis/Weber County markets. With 21+ years of full-time experience, 1000+ homes sold, and the honor of being named the 2024 REALTOR® of the Year, Adam is known for his deep market expertise, strong negotiation skills, and a signature “high-vibe, high-performance” client experience.
As the leader of The Speth Group at RE/MAX,
Adam's Other Listings
Source: UtahRealEstate.com
MLS Number: 2117721
APN: 15-048-0846
- 2051 W Lydia Ln
- 1886 W Red Maple Dr
- 3253 S Lincoln Ln
- 1842 W Parkview Dr
- Zion Plan at Shoreline - Parkview
- Glacier Plan at Shoreline - Parkview
- Stonehaven Plan at Shoreline - Parkview
- Teton Plan at Shoreline - Parkview
- Everglade Plan at Shoreline - Parkview
- Yosemite Plan at Shoreline - Parkview
- Amesbury Plan at Shoreline - Parkview
- Redwood Plan at Shoreline - Parkview
- Bryce Plan at Shoreline - Parkview
- Denali Plan at Shoreline - Parkview
- Hampton Estate Plan at Shoreline - Parkview
- 3352 S 2410 W Unit 117
- 1713 W Parkview Dr
- 1711 W Ross Rd
- 2086 White Pine Dr
- 1701 W Ross Rd
- 3331 S 2580 W
- 3371 S 2580 W
- 2673 3340 South St
- 3548 S Clearwater Way
- 3564 S Clearwater Way
- 2259 S 2635 W
- 2049 S Fremont Crest Ave W
- 2848 W 2125 S
- 2882 W 2075 S
- 1699 W 1700 S
- 1283 W 1700 S
- 3589 W Gordon Ave
- 831 W 1700 S
- 172 W 2100 S
- 2362 S 50 E
- 956 S 1525 W Unit ID1250670P
- 1980 S 200 E
- 25 E 1800 S
- 1126 N 2570 W
- 3795 W 850 S
