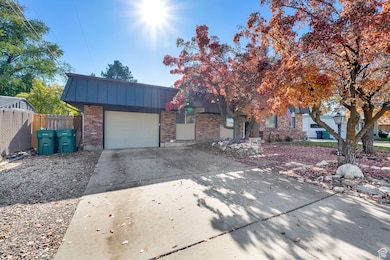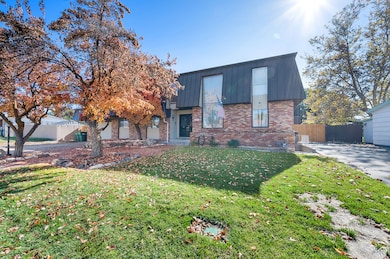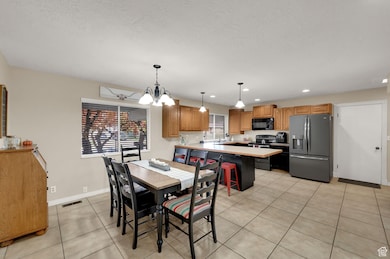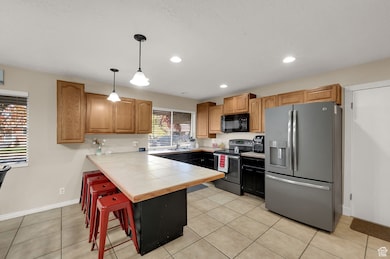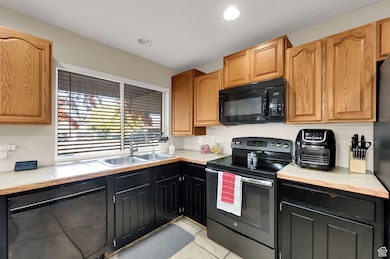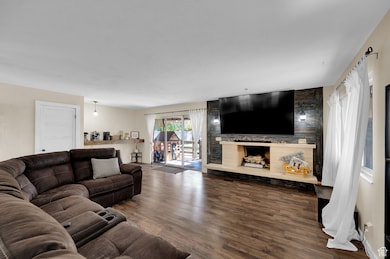Estimated payment $3,599/month
Highlights
- Popular Property
- RV or Boat Parking
- Wood Flooring
- Second Kitchen
- Secluded Lot
- 2 Fireplaces
About This Home
This one-of-a-kind home offers comfort, versatility, and an unbeatable location-right next to Roy High School and within walking distance to parks and all local schools. Inside, you'll find two master suites-one on the main floor and another upstairs with a walk-in closet and private balcony. The walkout basement includes a kitchenette and is zoned for an ADU, providing great options for guests, extended family, or rental income. Set on a quarter-acre lot with mature trees, the yard is ideal for entertaining with a gas line for a fire pit or BBQ, a large covered deck, and a brick patio next to a reflection pond that includes a pump-perfect for use as a kiddy pool on warm summer days. The oversized detached two-car garage is a dream setup-30 feet deep, heated, with water, a floor drain, 220V power, and a one-ton overhead crane. There are two driveways, plus RV hookups with power and sewer dump for added convenience. Major updates include two new furnaces, two new A/C units, a new water heater, and a newer roof and siding (2017). Homes with this combination of updates, flexibility, and location don't come around often-schedule your showing today!
Home Details
Home Type
- Single Family
Est. Annual Taxes
- $3,414
Year Built
- Built in 1960
Lot Details
- 0.26 Acre Lot
- Property is Fully Fenced
- Landscaped
- Secluded Lot
- Property is zoned Single-Family, Multi-Family
Parking
- 3 Car Attached Garage
- RV or Boat Parking
Home Design
- Brick Exterior Construction
- Membrane Roofing
- Metal Siding
Interior Spaces
- 4,228 Sq Ft Home
- 3-Story Property
- Skylights
- 2 Fireplaces
- Gas Log Fireplace
- Blinds
- Sliding Doors
- Den
- Electric Dryer Hookup
Kitchen
- Second Kitchen
- Disposal
Flooring
- Wood
- Carpet
Bedrooms and Bathrooms
- 6 Bedrooms | 2 Main Level Bedrooms
- Walk-In Closet
- In-Law or Guest Suite
Basement
- Exterior Basement Entry
- Apartment Living Space in Basement
Schools
- North Park Elementary School
- Sand Ridge Middle School
- Roy High School
Utilities
- Forced Air Heating and Cooling System
- Natural Gas Connected
Additional Features
- Reclaimed Water Irrigation System
- Open Patio
Community Details
- No Home Owners Association
- Sunray Subdivision
Listing and Financial Details
- Assessor Parcel Number 08-079-0025
Map
Home Values in the Area
Average Home Value in this Area
Tax History
| Year | Tax Paid | Tax Assessment Tax Assessment Total Assessment is a certain percentage of the fair market value that is determined by local assessors to be the total taxable value of land and additions on the property. | Land | Improvement |
|---|---|---|---|---|
| 2025 | $3,415 | $554,440 | $126,265 | $428,175 |
| 2024 | $3,327 | $299,198 | $69,446 | $229,752 |
| 2023 | $3,375 | $305,249 | $65,733 | $239,516 |
| 2022 | $3,308 | $306,349 | $59,861 | $246,488 |
| 2021 | $2,779 | $424,001 | $16,640 | $407,361 |
| 2020 | $2,779 | $390,999 | $16,640 | $374,359 |
| 2019 | $2,657 | $352,000 | $42,353 | $309,647 |
| 2018 | $2,769 | $348,000 | $37,256 | $310,744 |
| 2017 | $2,377 | $278,000 | $35,143 | $242,857 |
| 2016 | $2,126 | $132,851 | $20,165 | $112,686 |
| 2015 | $2,056 | $132,221 | $20,165 | $112,056 |
| 2014 | $2,076 | $132,221 | $20,165 | $112,056 |
Property History
| Date | Event | Price | List to Sale | Price per Sq Ft |
|---|---|---|---|---|
| 10/25/2025 10/25/25 | For Sale | $630,000 | -- | $149 / Sq Ft |
Purchase History
| Date | Type | Sale Price | Title Company |
|---|---|---|---|
| Warranty Deed | -- | Vanguard Title Ins Agcy | |
| Interfamily Deed Transfer | -- | First American Title Ins Co | |
| Warranty Deed | -- | Utah Commercial Title | |
| Warranty Deed | -- | None Available |
Mortgage History
| Date | Status | Loan Amount | Loan Type |
|---|---|---|---|
| Open | $471,306 | FHA | |
| Previous Owner | $257,000 | New Conventional | |
| Previous Owner | $176,739 | FHA | |
| Previous Owner | $130,000 | Purchase Money Mortgage |
Source: UtahRealEstate.com
MLS Number: 2119643
APN: 08-079-0025
- 2107 W 4750 S
- 4848 S 2125 W
- 2153 W 4800 S
- 4729 S 1900 W
- 2038 W 4600 S
- 4505 S 2075 W
- 4642 S 1900 W Unit 41
- 2179 W 4975 S
- 4475 S 1975 W
- 4602 Hathaway Dr
- 4536 S 1900 W Unit 12
- 5006 S 1800 W
- 2082 W 4450 S
- 1789 W 5000 S
- 1825 W 4500 S Unit 101
- 1766 W 4575 S
- 1789 W 5050 S
- 2411 W 4900 S
- 1777 W 5050 S
- 1758 W 5025 S
- 1801 W 4650 S
- 4499 S 1930 W
- 5000 S 1900 W
- 2225 W 4350 S
- 2575 W 4800 S
- 2619 W 4650 S
- 1551 W Riverdale Rd
- 4389 S Locomotive Dr
- 4621 S W Pk Dr
- 5239 S 2700 W
- 2196 W 5600 S Unit A
- 3024 W 4450 S
- 2405 Hinckley Dr
- 4177 S 1000 W
- 350 W 2575 N
- 4345 S 700 W
- 3330 W 4000 S
- 4486 S 3600 W
- 2112 W 3300 S
- 557 Laker Way

