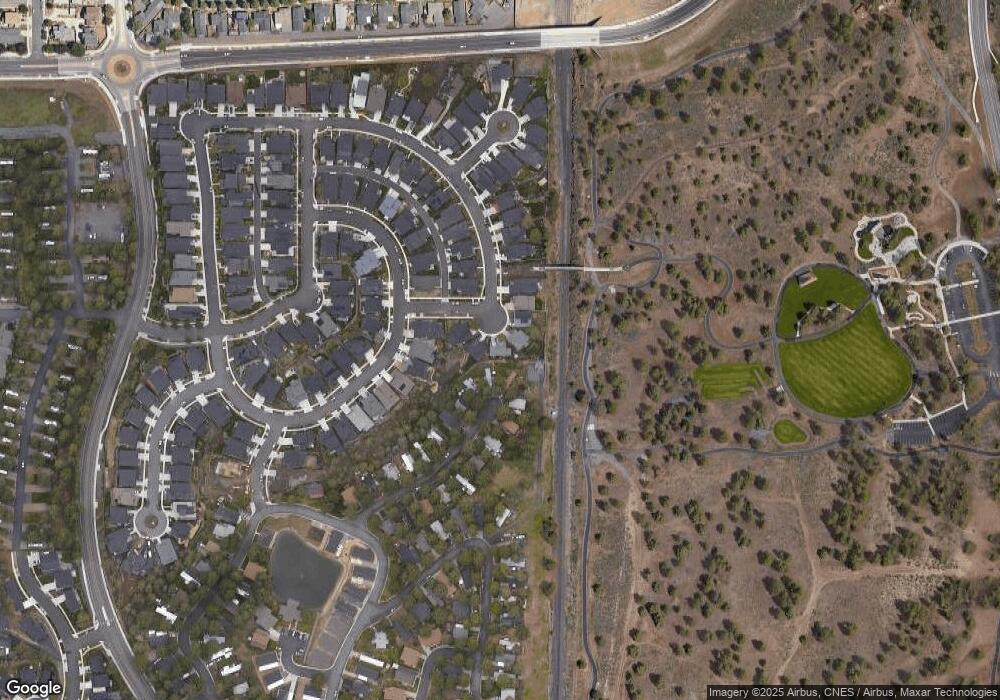20671 SE Pelican Butte Place Bend, OR 97702
Southeast Bend NeighborhoodEstimated Value: $682,016 - $789,000
--
Bed
--
Bath
1,836
Sq Ft
$402/Sq Ft
Est. Value
About This Home
This home is located at 20671 SE Pelican Butte Place, Bend, OR 97702 and is currently estimated at $737,754, approximately $401 per square foot. 20671 SE Pelican Butte Place is a home located in Deschutes County with nearby schools including R.E. Jewell Elementary School, High Desert Middle School, and Deschutes River Montessori School.
Ownership History
Date
Name
Owned For
Owner Type
Purchase Details
Closed on
Sep 4, 2020
Sold by
Allybrooke Custom Homes Inc
Bought by
Lynn Tania R
Current Estimated Value
Create a Home Valuation Report for This Property
The Home Valuation Report is an in-depth analysis detailing your home's value as well as a comparison with similar homes in the area
Home Values in the Area
Average Home Value in this Area
Purchase History
| Date | Buyer | Sale Price | Title Company |
|---|---|---|---|
| Lynn Tania R | $529,500 | Deschutes County Title |
Source: Public Records
Tax History Compared to Growth
Tax History
| Year | Tax Paid | Tax Assessment Tax Assessment Total Assessment is a certain percentage of the fair market value that is determined by local assessors to be the total taxable value of land and additions on the property. | Land | Improvement |
|---|---|---|---|---|
| 2025 | $4,865 | $287,930 | -- | -- |
| 2024 | $4,747 | $279,550 | -- | -- |
| 2023 | $4,405 | $271,410 | $0 | $0 |
| 2022 | $4,112 | $255,840 | $0 | $0 |
| 2021 | $4,121 | $66,480 | $0 | $0 |
| 2020 | $1,048 | $66,480 | $0 | $0 |
| 2019 | $1,020 | $64,550 | $0 | $0 |
| 2018 | $222 | $13,109 | $0 | $0 |
Source: Public Records
Map
Nearby Homes
- 61089 SE Echo Lake Ct
- 61058 SE Marble Mountain Ln
- 61142 Brookhollow Dr
- 20650 Honeysuckle Ln
- The Morgan Plan at Easton
- The Siskiyou Plan at Easton
- The Arcadia Plan at Easton
- The Hixon Plan at Easton
- The Tahoma Plan at Easton
- The Conifer Plan at Easton
- The Laurel - Easton Plan at Easton
- The Astoria Plan at Easton
- The Parkside Plan at Easton - Townhomes
- The Benjamin Plan at Easton
- The Steen - Easton Plan at Easton
- The Orchard - Easton Plan at Easton
- The Shasta (2 Car) Plan at Easton
- The Rainier Plan at Easton
- The Paisley Plan at Easton
- The Everett Plan at Easton
- 20671 SE Pelican Butte Place
- 20677 SE Pelican Butte Place
- 20677 SE Pelican Butte Place
- 20665 SE Pelican Butte Place
- 20702 SE Cougar Peak Dr
- 20665 Pelican Butte Place
- 20659 SE Pelican Butte Place
- 20698 Cougar Peak Dr
- 20698 SE Cougar Peak Dr
- 20694 SE Cougar Peak Dr
- 20693 SE Cougar Peak Dr
- 60089 SE Ruby Peak Loop
- 60097 SE Ruby Peak Loop
- 60093 SE Ruby Peak Loop
- 20687 SE Cougar Peak Dr
- 60085 SE Ruby Peak Loop
- 20686 SE Cougar Peak Dr
- 20683 SE Cougar Peak Dr
- 60081 SE Ruby Peak Loop
- 60105 SE Ruby Peak Loop
