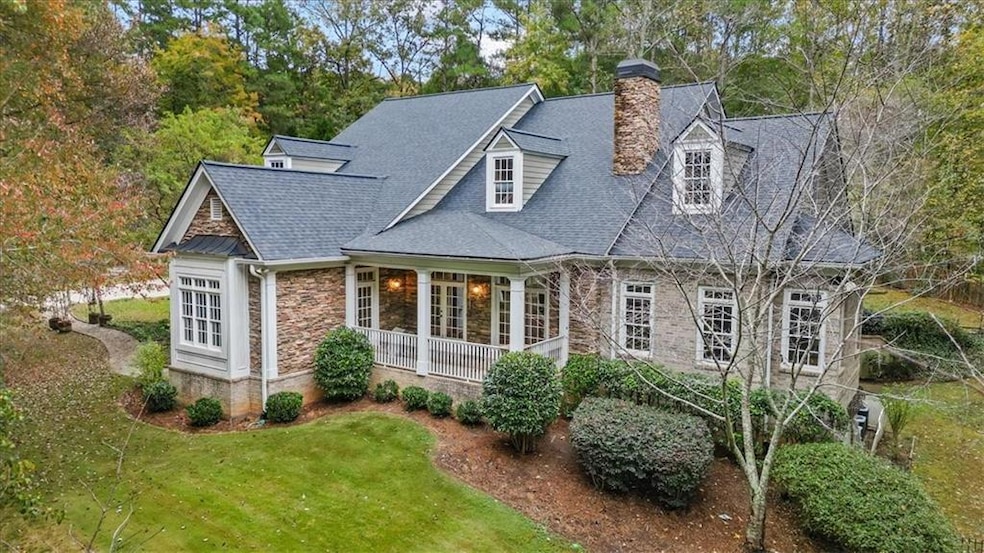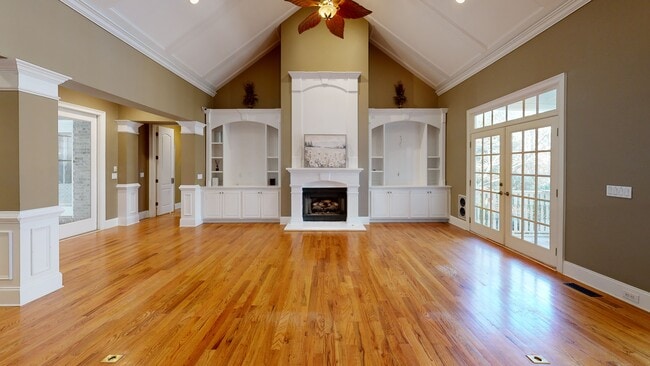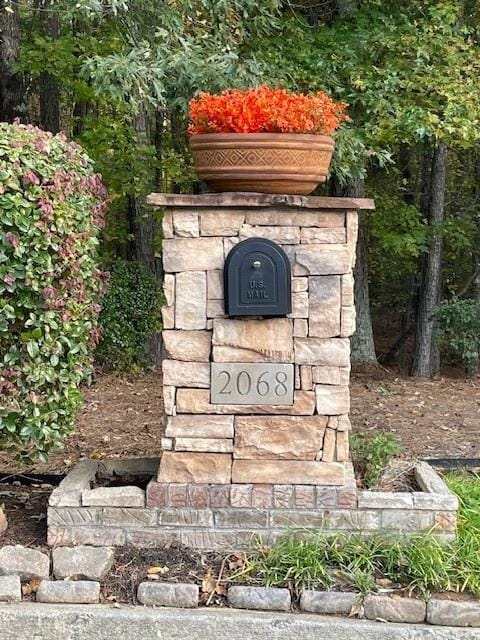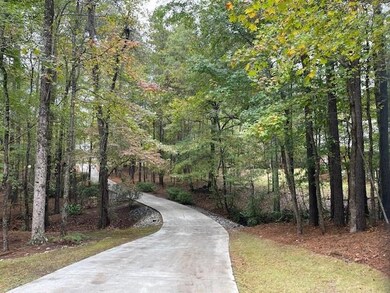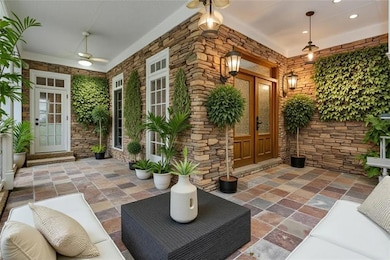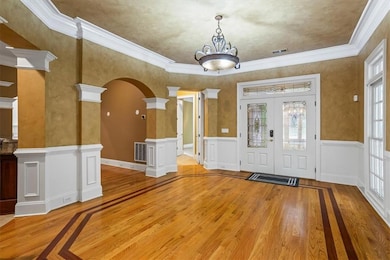Welcome to this stunning four-sided brick home perfectly situated on a private 2.3-acre cul-de-sac lot, would make a wonderful multi-generational home. A charming covered front and side porch with double doors sets the tone for the gracious living spaces within. Step inside to discover a spacious main level featuring a primary suite with double doors, a secondary bedroom and full bath, and expansive living and entertaining areas. The chef’s kitchen offers stained cabinetry, double ovens, 5 burner gas cooktop, granite countertops, a large island, and a wet bar with a view to the inviting vaulted family room, which opens to a covered porch through two sets of French doors—ideal for seamless indoor/outdoor living. The main level also includes an oversized dining room, laundry room, and mudroom, with multiple access points to the level backyard. Upstairs, you’ll find a second laundry room, two spacious bedrooms, a shared bath, and a two-room suite perfect for guests, teens, or an au pair. The finished terrace level offers endless possibilities, featuring a kitchenette with bar top, full bath, home theater, gym or flex room, and a huge game room/second family room with a double-sided fireplace. There’s also a boat door, workshop, and ample storage space. The long driveway provides privacy, while the level backyard offers a patio for grilling and entertaining and plenty of space to add a pool. The 3 car side entry garage has work space/storage plus a 220 electric charger too. Home has a new 50 yr roof with transferable warranty. Fantastic location, close to shopping, restaurants and top rated schools!

