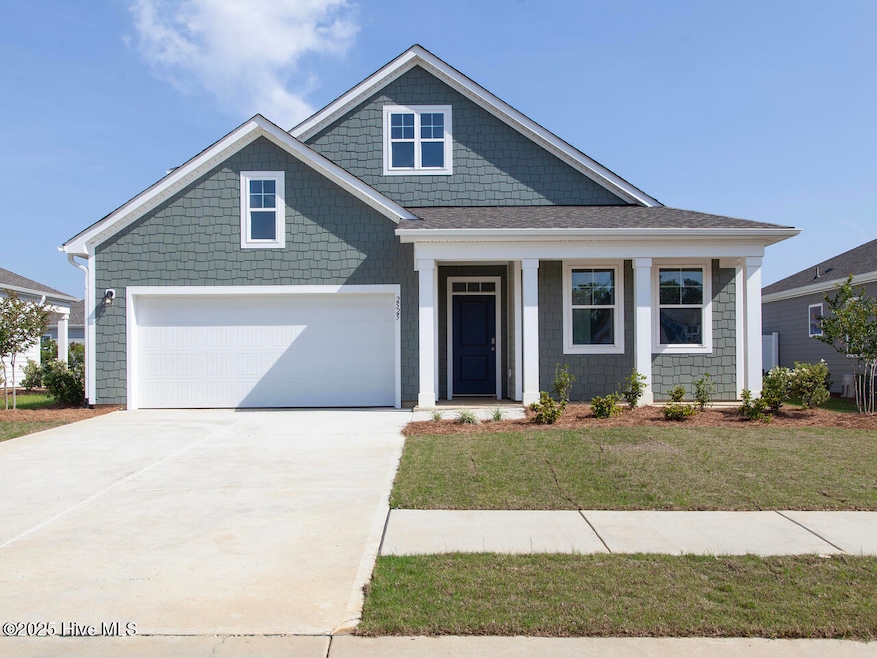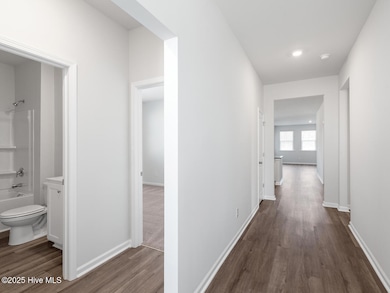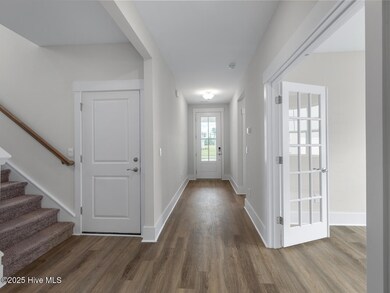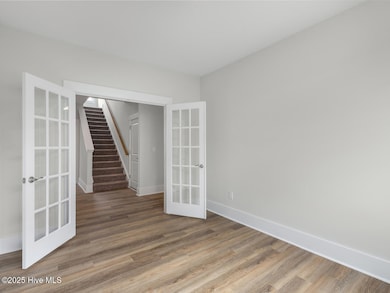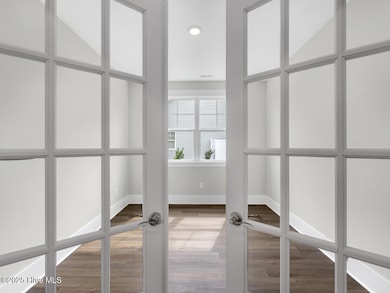2068 Cypress Hill Dr Unit Lot 277 Bolivia, NC 28422
Estimated payment $2,706/month
Highlights
- Main Floor Primary Bedroom
- Tennis Courts
- Covered Patio or Porch
- Bonus Room
- Home Office
- Walk-In Pantry
About This Home
Rolling Hills in Bolivia, NC is brand new and by appointment only while our model is under construction.The Darby Plan in Rolling Hill, located in Bolivia, North Carolina, is a beautiful home and offers 2,671 sq ft with 3 bedrooms, a study, 2 full baths on the main level, an additional 4th bedroom and 1 full bath on the second level, a back porch, and a two-car garage.The Darby floorplan provides an open floorplan, 4 sizeable bedrooms, a bright and airy study off the entry way and functional living all in 2 story home. This open concept home features 9 ft. ceilings.This home boasts granite kitchen counter tops, walk-in pantry, ample storage space a large kitchen island that overlooks the dining area and patio, as well as a 45-degree angle pantry for ample food storageThe primary suite as well as on suite is sure to impress with double vanities and a massive walk-in closet., a large, covered porch for those nice breezy sunsets! LVP floors are installed throughout the home as well as the stain resistant carpets that add comfort to the bedrooms.All of our homes include an industry-leading suite of smart home products including touchscreen interface, video doorbell, front door light, z-wave t-stat, & door lock all controlled by smartphone app with voice!The photos you see here are for illustration purposes only, interior and exterior features, options, colors and selections will differ.
Home Details
Home Type
- Single Family
Year Built
- Built in 2025
Lot Details
- 6,098 Sq Ft Lot
- Property is zoned R75
HOA Fees
- $58 Monthly HOA Fees
Home Design
- Slab Foundation
- Wood Frame Construction
- Architectural Shingle Roof
- Stick Built Home
Interior Spaces
- 2,671 Sq Ft Home
- 2-Story Property
- Combination Dining and Living Room
- Home Office
- Bonus Room
- Washer and Dryer Hookup
Kitchen
- Walk-In Pantry
- Range
- Dishwasher
- Kitchen Island
- Disposal
Flooring
- Carpet
- Luxury Vinyl Plank Tile
Bedrooms and Bathrooms
- 4 Bedrooms
- Primary Bedroom on Main
- 3 Full Bathrooms
- Walk-in Shower
Attic
- Attic Access Panel
- Pull Down Stairs to Attic
Parking
- 2 Car Attached Garage
- Front Facing Garage
- Garage Door Opener
- Driveway
Schools
- Virginia Williamson Elementary School
- Cedar Grove Middle School
- South Brunswick High School
Utilities
- Heat Pump System
- Programmable Thermostat
- Electric Water Heater
Additional Features
- ENERGY STAR/CFL/LED Lights
- Covered Patio or Porch
Listing and Financial Details
- Tax Lot 277
- Assessor Parcel Number 203917018919
Community Details
Overview
- Firstservice Residential Association, Phone Number (855) 333-5149
- Rolling Hills Subdivision
Recreation
- Tennis Courts
- Community Basketball Court
- Pickleball Courts
Map
Home Values in the Area
Average Home Value in this Area
Property History
| Date | Event | Price | List to Sale | Price per Sq Ft |
|---|---|---|---|---|
| 11/08/2025 11/08/25 | Price Changed | $422,240 | -4.1% | $158 / Sq Ft |
| 07/12/2025 07/12/25 | For Sale | $440,240 | -- | $165 / Sq Ft |
Source: Hive MLS
MLS Number: 100518784
- 644 Lemming Ln SE
- 622 Lemming Ln SE
- 619 Ashvale Ln SE
- 607 Ashvale Ln SE
- 1265 Gilbert Rd SE
- 1070 Midway Rd SE
- Lots 1 & 4 Midway Rd SE
- Lot 2 Midway Rd SE
- Lot 4 Midway Rd SE
- Lot 1 Midway Rd SE
- Lot 3 Midway Rd SE
- Lots 2 & 3 Midway Rd SE
- 1601 Midway Rd SE
- ALLEX Plan at Mariners Reach
- MANNING Plan at Mariners Reach
- ARIA Plan at Mariners Reach
- HAYDEN Plan at Mariners Reach
- CALI Plan at Mariners Reach
- 1638 Gate Hill Rd SE
- 1567 Judith Dr SE
- 1004 Arborside Cir SE
- 2208 Lakefront Dr SE
- 1111 Middle Crest Dr NE
- 2067 Bella Point Dr SE
- 1600 Carmelina Dr SE
- 1045 Woodsia Way
- 2607 Provence Dr SE
- 2519 Upland Cir SE
- 694 Hadley Ct SE
- 3025 Headwater Dr SE
- 2357 Saint James Dr SE
- 3350 Club Villas Dr Unit 806
- 3030 Marsh Winds Cir Unit 102
- 117 NW 10th St
- 107 Little Doe Place SW
- 107 Little Doe Place SW Unit Hayden
- 107 Little Doe Place SW Unit Cali
- 107 Little Doe Place SW Unit Aria
- 3929 Harmony Cir
- 585 Mission Rd
