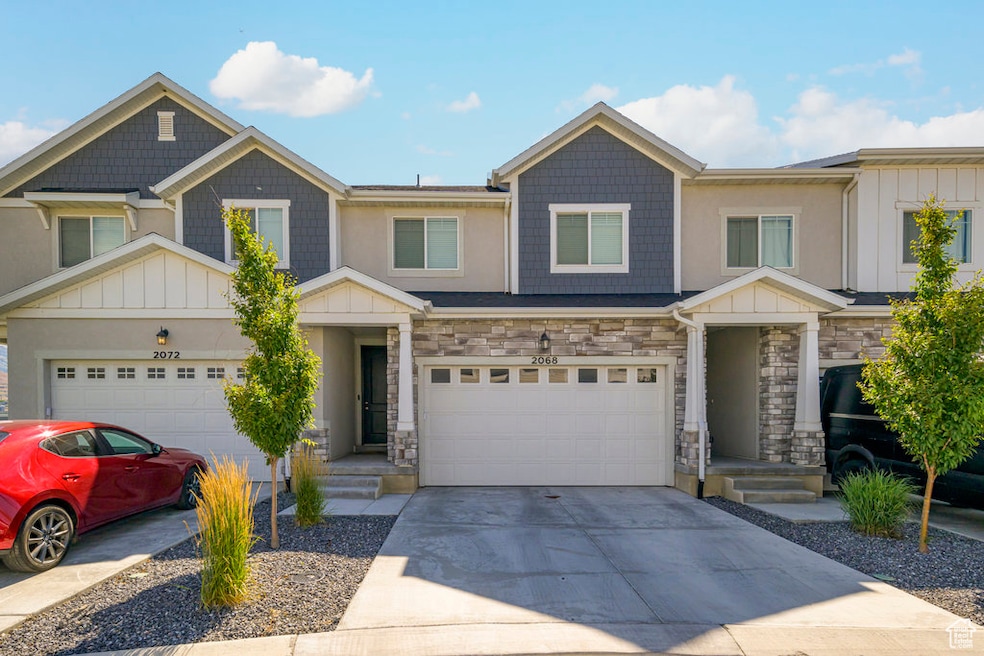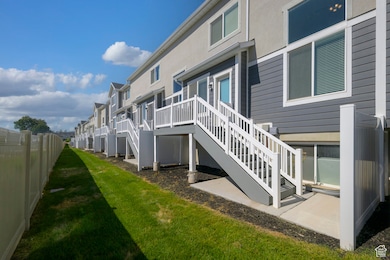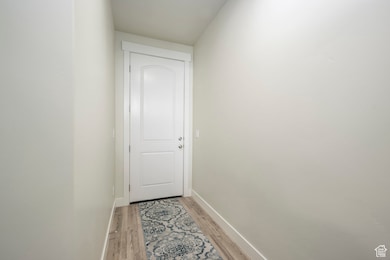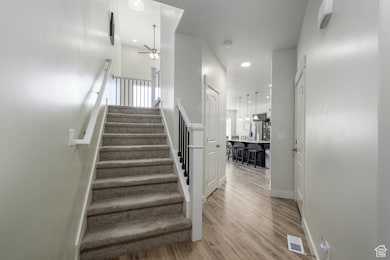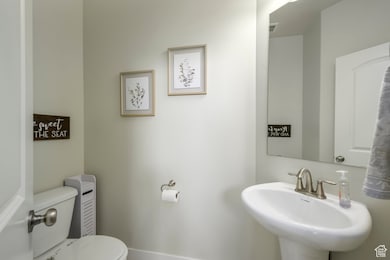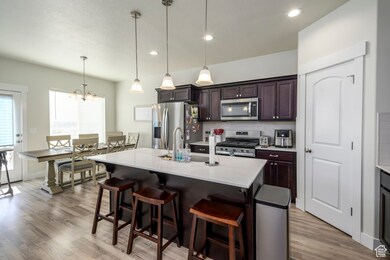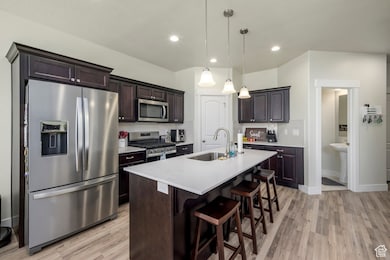
Estimated payment $2,806/month
Total Views
5,085
3
Beds
2.5
Baths
2,296
Sq Ft
$200
Price per Sq Ft
Highlights
- Clubhouse
- Community Pool
- Double Pane Windows
- Great Room
- 2 Car Attached Garage
- Walk-In Closet
About This Home
Sellers are offering a 3% concession, to be used at buyers discretion - Come see this beautiful Lehi townhome! Lots of upgrades, including double vanity in the primary suite, and upgraded counters, cabinets, carpets, and banister. The home has amazing views with no backyard neighbors, conveniently located between I-15 and Redwood Road for several commuting options. The community has a pool, playgrounds, a clubhouse, and pickle ball courts available.
Townhouse Details
Home Type
- Townhome
Est. Annual Taxes
- $2,400
Year Built
- Built in 2022
Lot Details
- 1,307 Sq Ft Lot
- Partially Fenced Property
- Landscaped
- Sprinkler System
HOA Fees
- $104 Monthly HOA Fees
Parking
- 2 Car Attached Garage
Home Design
- Stone Siding
- Stucco
Interior Spaces
- 2,296 Sq Ft Home
- 3-Story Property
- Double Pane Windows
- Blinds
- Great Room
- Basement Fills Entire Space Under The House
- Electric Dryer Hookup
Kitchen
- Free-Standing Range
- Disposal
Flooring
- Carpet
- Tile
Bedrooms and Bathrooms
- 3 Bedrooms
- Walk-In Closet
Schools
- Riverview Elementary School
- Willowcreek Middle School
- Lehi High School
Utilities
- Central Heating and Cooling System
- Natural Gas Connected
Listing and Financial Details
- Home warranty included in the sale of the property
- Assessor Parcel Number 55-934-0102
Community Details
Overview
- Willow Point Subdivision
Amenities
- Clubhouse
Recreation
- Community Playground
- Community Pool
- Snow Removal
Map
Create a Home Valuation Report for This Property
The Home Valuation Report is an in-depth analysis detailing your home's value as well as a comparison with similar homes in the area
Home Values in the Area
Average Home Value in this Area
Tax History
| Year | Tax Paid | Tax Assessment Tax Assessment Total Assessment is a certain percentage of the fair market value that is determined by local assessors to be the total taxable value of land and additions on the property. | Land | Improvement |
|---|---|---|---|---|
| 2025 | $2,034 | $429,200 | $63,100 | $366,100 |
| 2024 | $2,034 | $238,370 | $0 | $0 |
| 2023 | $1,810 | $230,340 | $0 | $0 |
| 2022 | $730 | $90,000 | $90,000 | $0 |
| 2021 | $0 | $90,000 | $90,000 | $0 |
Source: Public Records
Property History
| Date | Event | Price | Change | Sq Ft Price |
|---|---|---|---|---|
| 07/08/2025 07/08/25 | Price Changed | $460,000 | -3.0% | $200 / Sq Ft |
| 05/21/2025 05/21/25 | For Sale | $474,000 | -- | $206 / Sq Ft |
Source: UtahRealEstate.com
Purchase History
| Date | Type | Sale Price | Title Company |
|---|---|---|---|
| Warranty Deed | -- | Trident Title |
Source: Public Records
Mortgage History
| Date | Status | Loan Amount | Loan Type |
|---|---|---|---|
| Open | $475,543 | New Conventional |
Source: Public Records
Similar Homes in the area
Source: UtahRealEstate.com
MLS Number: 2086671
APN: 55-934-0102
Nearby Homes
- 2029 N 3830 W
- 1994 N 3900 W Unit 217
- 2788 N 3930 W
- 2780 N 3930 W
- 2791 N 3930 W
- 3833 W 1960 N
- 2019 N 3930 W
- 1063 N 3930 W Unit 422
- 1035 N 3930 W Unit 423
- 1079 N 3930 W Unit 417
- 1063 N 3930 W Unit 421
- 1067 N 3930 W Unit 420
- 1071 N 3930 W Unit 419
- 1075 N 3930 W Unit 418
- 1047 N 3930 W Unit 426
- 1051 N 3930 W Unit 425
- 1055 N 3930 W Unit 424
- 3852 W 1850 N Unit M302
- 3985 W 1960 N
- 3964 W Hardman Way
- 1984 N 3830 W
- 2054 N 4040 W Unit 1 Bedroom Basement Apt
- 2054 N 4040 W Unit Townhouse
- 1982 N 4040 W Unit Townhouse
- 3795 W 2280 N Unit A302
- 2081 N 4100 W Unit One Bedroom Apartment
- 2081 N 4100 W Unit 2081 N 4100 W
- 2050 N 3600 W
- 1935 N 4100 W Unit Basement Apt
- 1731 N 3780 W
- 1715 N 3870 W
- 4275 W Bromwell Ct
- 4279 W Bromwell Ct
- 1984 N 3410 W Unit R-303
- 1633 N 3890 W
- 3919 W 1530 N
- 4116 W 1530 N
- 3715 W 1480 N Unit K303
- 1423 N 3830 W Unit B204
- 2521 N Drexler Dr
