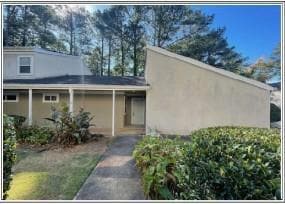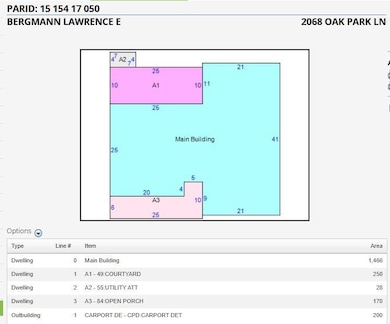2068 Oak Park Ln Unit 2068 Decatur, GA 30032
Estimated payment $1,122/month
Highlights
- Very Popular Property
- City View
- Oversized primary bedroom
- Open-Concept Dining Room
- Vaulted Ceiling
- Modern Architecture
About This Home
GREAT LOCATION INSIDE I-285 - ONE STORY CORNER FLAT WITH SUNKEN LIVING ROOM AND VAULTED CEILING is Ready for Entertaining During the Holidays. New French Doors with Sidelight open onto the large exterior private fenced patio with storage closet. Totally renovated 3 bed/2 bath, 1,544 square foot condo. Master bedroom boasts HUGE Walk-In Closet. Inside you have freshly painted interior, insulated attic and walls, high quality waterproof laminate vinyl flooring and carpet, crown molding, new light fixtures, ceiling fans in each bedroom, both bathrooms showcase new vanities, lighting, bath fans, plumbing fixtures, low-flow toilets, medicine cabinets and reglazed tubs. Appliances include gas range, dishwasher & refrigerator. HVAC & Hot Water Heater are 2/3 years old. Two designated parking spaces convey with sale - 1 covered & 1- uncovered. This Quiet Condo Community is close to the NEW PUBLIX development on Candler & Glenwood Road. BUY TODAY Before Prices Increase. Cash or Conventional Financing only. [photos by weekend] 30032 - Corner of Columbia Drive & McAffee Road.
Listing Agent
Expect Excellence Realty, LLC. License #365726 Listed on: 11/10/2025
Property Details
Home Type
- Condominium
Est. Annual Taxes
- $2,286
Year Built
- Built in 1974 | Remodeled
Lot Details
- 1 Common Wall
- Privacy Fence
- Back Yard Fenced
HOA Fees
- $350 Monthly HOA Fees
Property Views
- City
- Woods
Home Design
- Modern Architecture
- Patio Home
- Slab Foundation
- Shingle Roof
- Composition Roof
- Stucco
Interior Spaces
- 1,466 Sq Ft Home
- 1-Story Property
- Crown Molding
- Vaulted Ceiling
- Ceiling Fan
- Aluminum Window Frames
- Entrance Foyer
- Family Room
- Living Room
- Open-Concept Dining Room
- Formal Dining Room
Kitchen
- Breakfast Bar
- Gas Oven
- Self-Cleaning Oven
- Range Hood
- Dishwasher
- Laminate Countertops
- White Kitchen Cabinets
- Disposal
Flooring
- Carpet
- Ceramic Tile
- Luxury Vinyl Tile
Bedrooms and Bathrooms
- Oversized primary bedroom
- 3 Main Level Bedrooms
- Walk-In Closet
- 2 Full Bathrooms
- Low Flow Plumbing Fixtures
- Bathtub and Shower Combination in Primary Bathroom
Laundry
- Laundry Room
- Laundry in Hall
- Laundry on main level
- Electric Dryer Hookup
Home Security
Parking
- 1 Parking Space
- 1 Carport Space
- Assigned Parking
Eco-Friendly Details
- Energy-Efficient HVAC
- Energy-Efficient Insulation
Outdoor Features
- Courtyard
- Enclosed Patio or Porch
- Exterior Lighting
Schools
- Snapfinger Elementary School
- Columbia - Dekalb Middle School
- Columbia High School
Utilities
- Central Heating and Cooling System
- 110 Volts
- Cable TV Available
Listing and Financial Details
- Assessor Parcel Number 15 154 17 050
Community Details
Overview
- 54 Units
- Indian Springs Condo Association
- Indian Creek Condominiums Subdivision
Security
- Fire and Smoke Detector
Map
Home Values in the Area
Average Home Value in this Area
Tax History
| Year | Tax Paid | Tax Assessment Tax Assessment Total Assessment is a certain percentage of the fair market value that is determined by local assessors to be the total taxable value of land and additions on the property. | Land | Improvement |
|---|---|---|---|---|
| 2025 | $2,288 | $43,880 | $11,848 | $32,032 |
| 2024 | $2,286 | $43,880 | $11,848 | $32,032 |
| 2023 | $2,286 | $43,880 | $11,848 | $32,032 |
| 2022 | $1,167 | $20,000 | $5,440 | $14,560 |
| 2021 | $1,251 | $21,920 | $6,000 | $15,920 |
| 2020 | $1,251 | $21,920 | $6,000 | $15,920 |
| 2019 | $1,390 | $25,080 | $6,000 | $19,080 |
| 2018 | $968 | $21,160 | $3,200 | $17,960 |
| 2017 | $1,377 | $24,680 | $3,200 | $21,480 |
| 2016 | $1,222 | $21,120 | $2,280 | $18,840 |
| 2014 | $722 | $9,560 | $2,280 | $7,280 |
Property History
| Date | Event | Price | List to Sale | Price per Sq Ft |
|---|---|---|---|---|
| 11/10/2025 11/10/25 | For Sale | $110,000 | -- | $75 / Sq Ft |
Purchase History
| Date | Type | Sale Price | Title Company |
|---|---|---|---|
| Warranty Deed | $50,000 | -- | |
| Deed | $32,000 | -- | |
| Foreclosure Deed | $91,049 | -- | |
| Deed | $90,000 | -- | |
| Deed | $50,000 | -- |
Mortgage History
| Date | Status | Loan Amount | Loan Type |
|---|---|---|---|
| Previous Owner | $81,000 | New Conventional | |
| Previous Owner | $50,794 | No Value Available |
Source: First Multiple Listing Service (FMLS)
MLS Number: 7676788
APN: 15-154-17-050
- 2046 Oak Park Ln
- 2016 Oak Park Ln
- 2017 Oak Park Ln
- 3306 Sheffield Cir
- 3284 Sheffield Cir
- 1976 Columbia Dr
- 2135 Kilarney Rd
- 2173 Galway Ln
- 2057 Willamette Way
- 1903 Pinedale Place
- 1906 Amesbury Dr
- 2210 Shamrock Dr
- 2210 Shamrock Dr
- 1941 Bandera Dr
- 1964 Laurel Ln
- 2132 Rosewood Rd
- 1909 Cindy Dr
- 2077 Rosewood Rd
- 3450 Columbia Ct
- 3144 Bellgreen Way


