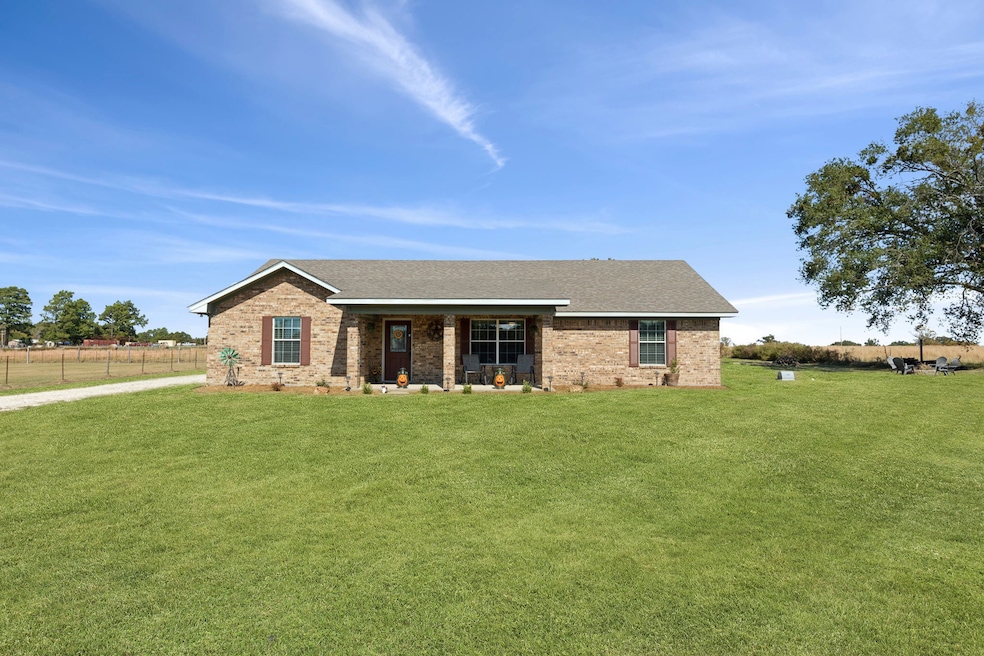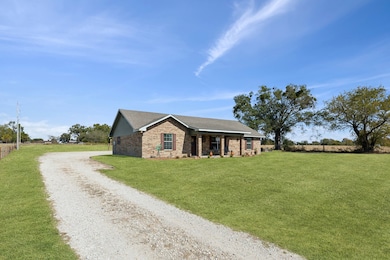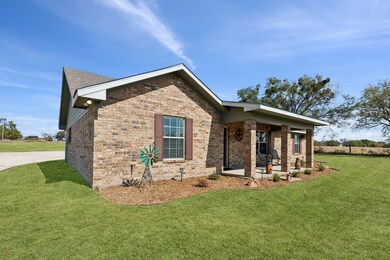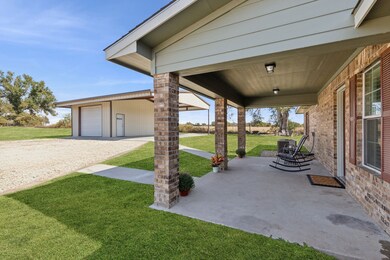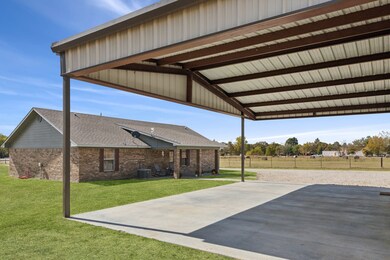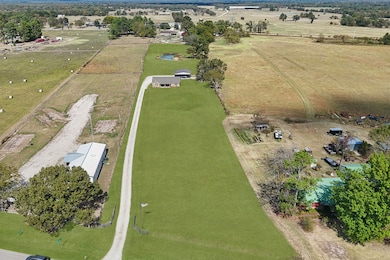Estimated payment $2,888/month
Highlights
- Parking available for a boat
- Open Floorplan
- Vaulted Ceiling
- Rains Elementary School Rated A-
- Pond
- Traditional Architecture
About This Home
Step into your dream country retreat with this beautifully maintained home set on an expansive three-acre property. The thoughtfully designed three-bedroom split floor plan includes an open-concept living area that creates an inviting and spacious atmosphere. The kitchen features an abundance of cabinetry and an oversized eat-at bar perfect for gatherings. The primary suite offers a serene retreat with a spacious ensuite bathroom, dual sinks, and a walk-in shower. Two additional bedrooms provide plenty of room for family, guests, or a home office. Outside, the property continues to impress with a picturesque pond enhanced by a thoughtfully added pipe entry, ensuring a beautiful and sustainable feature year-round. An insulated shop provides generous storage for your boat, ATVs, or outdoor gear, while the attached covered parking area can accommodate your vehicles or serve as a fantastic venue for entertaining friends and family. For those who love the outdoors, you’re just a short drive from Lake Tawakoni and Lake Fork, where boating, fishing, and other recreational activities await. This home perfectly balances the tranquility of country living with the convenience of being minutes from town, making errands and commuting easy. Don’t miss your chance to experience this rare blend of rural charm and modern convenience—it’s more than just a house; it’s a lifestyle waiting to be embraced!
Listing Agent
EXIT REALTY ELITE Brokerage Phone: 469-951-6743 License #0679264 Listed on: 11/06/2024

Home Details
Home Type
- Single Family
Est. Annual Taxes
- $4,874
Year Built
- Built in 2012
Lot Details
- 3 Acre Lot
Parking
- 2 Car Garage
- 2 Detached Carport Spaces
- Single Garage Door
- Garage Door Opener
- Driveway
- Additional Parking
- Parking available for a boat
- RV Access or Parking
Home Design
- Traditional Architecture
- Brick Exterior Construction
- Slab Foundation
- Shingle Roof
- Composition Roof
Interior Spaces
- 1,728 Sq Ft Home
- 1-Story Property
- Open Floorplan
- Vaulted Ceiling
- Ceiling Fan
- Decorative Lighting
Kitchen
- Eat-In Kitchen
- Electric Range
- Microwave
- Dishwasher
- Disposal
Flooring
- Carpet
- Laminate
Bedrooms and Bathrooms
- 3 Bedrooms
- Walk-In Closet
- 2 Full Bathrooms
Laundry
- Laundry in Utility Room
- Washer and Electric Dryer Hookup
Outdoor Features
- Pond
- Covered Patio or Porch
- Outdoor Storage
Schools
- Rains Elementary School
- Rains High School
Utilities
- Central Heating and Cooling System
- Aerobic Septic System
- High Speed Internet
- Cable TV Available
Community Details
- Oak Ridge Subdivision
Listing and Financial Details
- Assessor Parcel Number R33553
Map
Home Values in the Area
Average Home Value in this Area
Tax History
| Year | Tax Paid | Tax Assessment Tax Assessment Total Assessment is a certain percentage of the fair market value that is determined by local assessors to be the total taxable value of land and additions on the property. | Land | Improvement |
|---|---|---|---|---|
| 2024 | $4,475 | $332,628 | -- | -- |
| 2023 | $4,475 | $305,399 | $0 | $0 |
| 2022 | $4,791 | $280,564 | $66,980 | $213,584 |
| 2021 | $4,433 | $235,140 | $66,980 | $168,160 |
| 2020 | $2,901 | $191,123 | $23,686 | $167,437 |
| 2019 | $2,787 | $145,337 | $23,686 | $121,651 |
| 2018 | $2,554 | $129,974 | $23,686 | $106,288 |
| 2017 | $2,592 | $129,284 | $22,996 | $106,288 |
| 2016 | $2,327 | $116,103 | $15,548 | $100,555 |
| 2015 | -- | $114,952 | $15,243 | $99,709 |
| 2014 | -- | $110,762 | $15,243 | $95,519 |
Property History
| Date | Event | Price | List to Sale | Price per Sq Ft | Prior Sale |
|---|---|---|---|---|---|
| 10/28/2025 10/28/25 | Price Changed | $469,999 | -3.1% | $272 / Sq Ft | |
| 09/27/2025 09/27/25 | Price Changed | $484,999 | -2.0% | $281 / Sq Ft | |
| 02/10/2025 02/10/25 | Price Changed | $494,999 | -1.0% | $286 / Sq Ft | |
| 11/06/2024 11/06/24 | For Sale | $499,999 | +8.7% | $289 / Sq Ft | |
| 06/24/2022 06/24/22 | Sold | -- | -- | -- | View Prior Sale |
| 05/30/2022 05/30/22 | Pending | -- | -- | -- | |
| 05/15/2022 05/15/22 | For Sale | $459,900 | -- | $266 / Sq Ft |
Purchase History
| Date | Type | Sale Price | Title Company |
|---|---|---|---|
| Deed | -- | Rains County Abstract & Title | |
| Vendors Lien | -- | None Available |
Mortgage History
| Date | Status | Loan Amount | Loan Type |
|---|---|---|---|
| Open | $470,477 | VA | |
| Previous Owner | $280,250 | New Conventional |
Source: North Texas Real Estate Information Systems (NTREIS)
MLS Number: 20770163
APN: R33553
- 2261 W Us Highway 69
- 2371 W Us Highway 69
- 726 W Lennon Dr
- 191 Rs County Road 4254
- 2261 State Highway 276
- 2261 Texas 276
- 838 W Quitman St
- Lot 1 Rains Cr1140 Rd
- TBD Rs County Road 4020
- 271 Rains Cr 4269
- 271 Rs County Road 4269
- 2110 Fm 275
- Lot 6 Rains Cr1140 Rd
- 291 Skyline Dr
- Lot 3 Rains Cr1140 Rd
- Lot 4 Rains Cr1140 Rd
- LOT 8 Rs County Road 1140
- Lot 8 Rains Cr1140 Rd
- Lot 5 Rains Cr1140 Rd
- 1080 County Road 1235
- 211 Rs County Road 3030
- 216 Smith Cir Unit 1
- 452 S 1st St
- 0000 161 Country Rd 1135
- 3434 N Fm 17
- 102 Oak St
- 7408 Scenic Dr
- 207 County Road 1739
- 917 Redoak Dr
- 800 Hemlock Dr
- 779 County Road 1971
- 2841 Honey Bee Ln
- 235 Private Road 5834
- 300 W Rabbit Cove Rd
- 229 Lakeside Dr
- 149 Tx-276
- 104 Perch Dr
- 110 N Crockett St
- 605 College St Unit C
- 10021 Northview Dr
