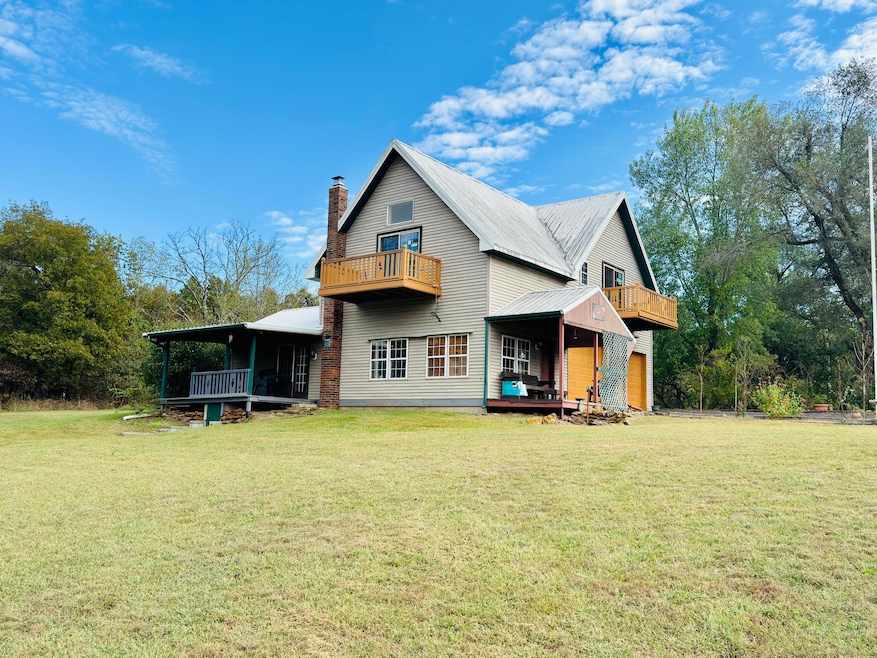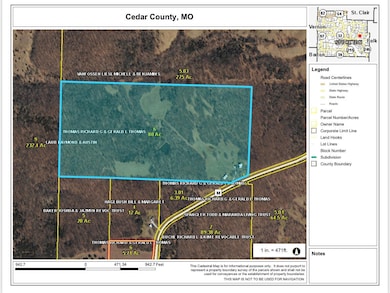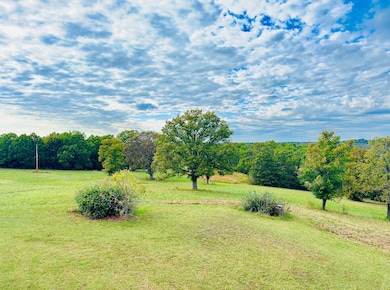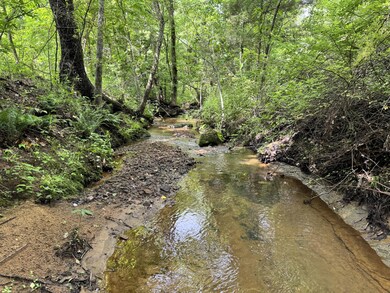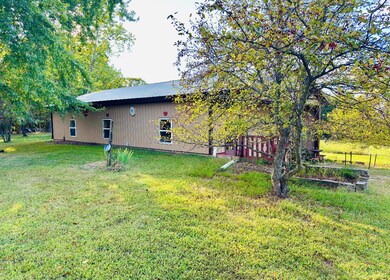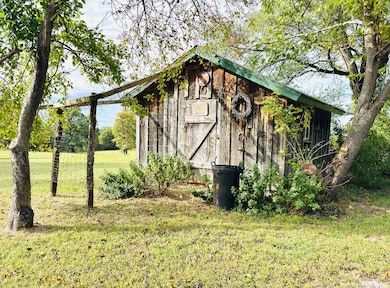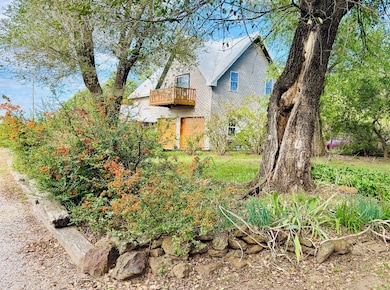20685 E Highway M Stockton, MO 65785
Estimated payment $4,296/month
Highlights
- Stables
- 80 Acre Lot
- Wood Burning Stove
- Panoramic View
- Deck
- Farmhouse Style Home
About This Home
Retreat—your wilderness is calling!
Discover a one-of-a-kind farm full of character in every corner, nestled in northwest Cedar County. This remarkable 80-acre property offers endless possibilities with scenic trails, a thriving orchard, multiple ponds and live water, and open pastures ready for any hobby or adventure you can imagine. Perched atop a hill, the distinctive pipe-framed A-frame home showcases balconies from every room—inviting in fresh air and gentle breezes from all directions. Each bedroom is generously sized, providing comfort and peaceful views of the surrounding countryside. Whether you're seeking a private retreat, recreational paradise, or working farm, this property offers the perfect blend of seclusion and inspiration. Come experience the quiet beauty and rustic charm for yourself—your next adventure begins here!
Home Details
Home Type
- Single Family
Year Built
- Built in 1970
Lot Details
- 80 Acre Lot
- Property fronts a county road
- Perimeter Fence
- Garden
- Drought Tolerant Landscaping
Home Design
- Farmhouse Style Home
- Tudor Architecture
- Vinyl Siding
Interior Spaces
- 2,100 Sq Ft Home
- 2-Story Property
- High Ceiling
- Wood Burning Stove
- Wood Burning Fireplace
- Free Standing Fireplace
- Thermal Windows
- Tilt-In Windows
- Drapes & Rods
- Family Room with Fireplace
- Living Room with Fireplace
- Panoramic Views
- Washer and Dryer Hookup
Kitchen
- Gas Cooktop
- Ice Maker
- Laminate Countertops
Flooring
- Carpet
- Linoleum
- Tile
Bedrooms and Bathrooms
- 3 Bedrooms
- In-Law or Guest Suite
- Walk-in Shower
Parking
- 5 Garage Spaces | 2 Attached and 3 Detached
- Parking Pad
- Workshop in Garage
- Side Facing Garage
- Garage Door Opener
- Gravel Driveway
Outdoor Features
- Deck
- Covered Patio or Porch
- Rain Gutters
Schools
- Stockton Elementary School
- Stockton High School
Horse Facilities and Amenities
- Stables
Utilities
- Forced Air Heating and Cooling System
- Heating System Uses Propane
- Private Company Owned Well
- Septic Tank
- High Speed Internet
Community Details
- Acreage Stockton Subdivision
Listing and Financial Details
- Tax Lot 5
- Assessor Parcel Number 008-08-3.1-05-000-000-006.00
Map
Tax History
| Year | Tax Paid | Tax Assessment Tax Assessment Total Assessment is a certain percentage of the fair market value that is determined by local assessors to be the total taxable value of land and additions on the property. | Land | Improvement |
|---|---|---|---|---|
| 2025 | $726 | $18,450 | $1,480 | $16,970 |
| 2024 | $7 | $16,480 | $1,390 | $15,090 |
| 2023 | $725 | $16,480 | $0 | $0 |
| 2022 | $725 | $16,480 | $0 | $0 |
| 2020 | $782 | $17,750 | $0 | $0 |
| 2019 | $760 | $17,750 | $0 | $0 |
| 2018 | $899 | $21,080 | $0 | $0 |
| 2017 | -- | $21,080 | $0 | $0 |
| 2016 | -- | $21,080 | $0 | $0 |
| 2015 | -- | $21,080 | $0 | $0 |
| 2014 | -- | $21,180 | $0 | $0 |
| 2013 | -- | $21,180 | $0 | $0 |
Property History
| Date | Event | Price | List to Sale | Price per Sq Ft |
|---|---|---|---|---|
| 01/08/2026 01/08/26 | Price Changed | $824,500 | -1.7% | $393 / Sq Ft |
| 10/10/2025 10/10/25 | For Sale | $839,000 | -- | $400 / Sq Ft |
Source: Southern Missouri Regional MLS
MLS Number: 60306965
APN: 08-3.1-05-000-000-006.00
- 00a Highway M
- 001 S Highway Aa N A
- 18877 E 1200 Rd
- 000 State Highway Aa
- 001 Highway Aa Unit South Tract
- 19180 E 920th Rd
- 000 E 1474 Rd
- 11705 S 2395 Rd
- 000 E 890th Rd
- 23935 E 1000th Rd
- 20899 State Highway 32
- 18555 E Highway 32
- 18555 State Highway 32
- 7535 E Highway Aa
- 23949 E 824th Rd
- 003 E 1650 Rd
- 20300 E 1650 Rd
- 0000 S 2125 Rd
- 713 S Highway J
- 0 S Highway J Unit HMS2545441
Ask me questions while you tour the home.
