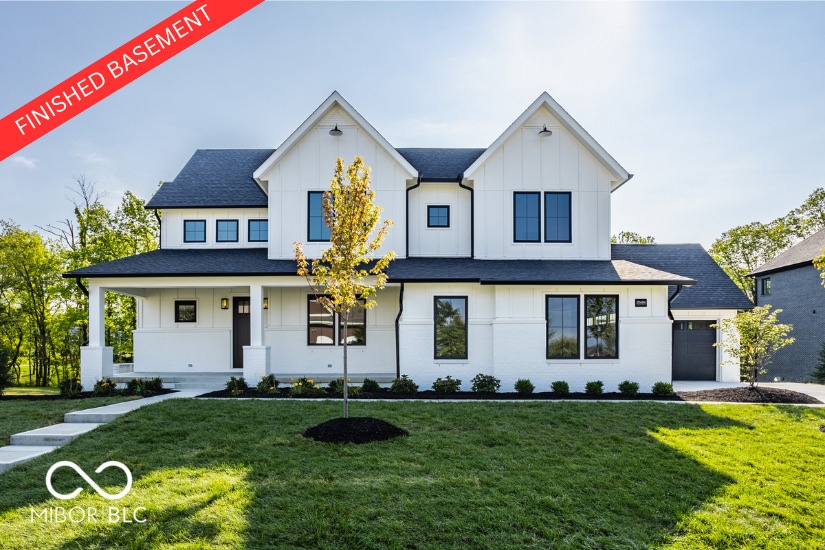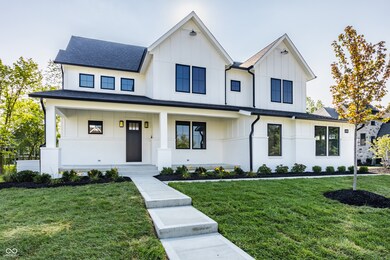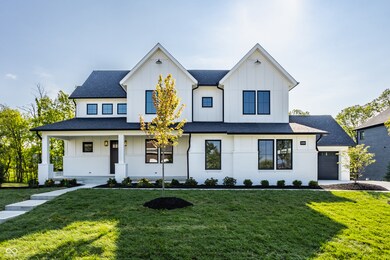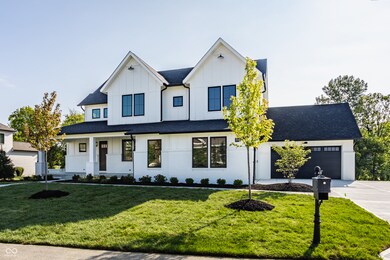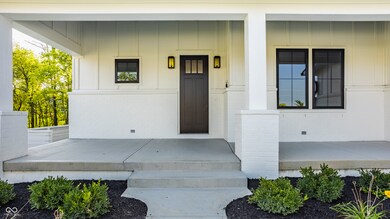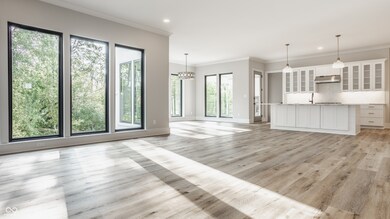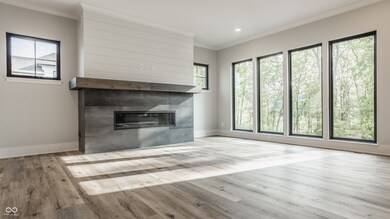
20686 Chatham Crest Ct Westfield, IN 46074
Highlights
- New Construction
- 0.63 Acre Lot
- Deck
- Monon Trail Elementary School Rated A-
- Mature Trees
- Great Room with Fireplace
About This Home
As of March 2025Welcome to your new custom home in Westfield's prestigious Chatham Hills - crafted by renowned builder Rex Brown. This exceptional 5700 sq ft residence offers a blend of privacy and functionality - all nestled on a large wooded, walk-out lot within a quiet cul-de-sac of just 3 homes. NEW: BUILDER IS IN PROCESS NOW FOR FINISHING BASEMENT! From the moment you step inside, you'll find a spacious, open-concept living area, featuring mid-century-styled windows that frame serene views of your wooded backyard. The kitchen is finished with quartz countertops, very large island, and professional-grade appliances. A generous working pantry and a smart mud room with a drop desk, lockers, and closet add to the home's main floor convenience. Also on main floor: 2 versatile office spaces - one at the entry with a nearby full bath, and another overlooking the tranquil rear yard - perfect for focused work or relaxation. The entire home features durable LPV flooring - no carpet in sight. Upstairs, discover 4 large bedrooms, each with its own full ensuite bath and walk-in closet. The master suite is a retreat unto itself, with abundant natural light, tray ceiling, luxurious bath with a make-up station, freestanding tub, curbless-entry shower, and custom closet with a center island. Enjoy seamless indoor-outdoor living with a covered upper porch complete with a fireplace, descending to a lower covered patio with a fire pit - ideal for entertaining or relaxation. Experience unparalleled amenities at Chatham Hills, including a Pete Dye Championship golf course, modern clubhouse, indoor/outdoor pools, pickleball and tennis courts, bowling alley, walking trails, all in a welcoming community. This is more than a home: it's a lifestyle. Come meet your new friends.
Last Agent to Sell the Property
F.C. Tucker Company Brokerage Email: mmcl@talktotucker.com License #RB14049997 Listed on: 08/12/2024

Home Details
Home Type
- Single Family
Est. Annual Taxes
- $4,844
Year Built
- Built in 2024 | New Construction
Lot Details
- 0.63 Acre Lot
- Cul-De-Sac
- Mature Trees
HOA Fees
- $119 Monthly HOA Fees
Parking
- 4 Car Attached Garage
- Side or Rear Entrance to Parking
- Garage Door Opener
Home Design
- Farmhouse Style Home
- Brick Exterior Construction
- Cement Siding
- Concrete Perimeter Foundation
Interior Spaces
- 2-Story Property
- Woodwork
- Tray Ceiling
- Paddle Fans
- Entrance Foyer
- Great Room with Fireplace
- 2 Fireplaces
- Formal Dining Room
- Storage
- Vinyl Plank Flooring
- Fire and Smoke Detector
Kitchen
- Eat-In Kitchen
- Breakfast Bar
- Gas Oven
- Range Hood
- Microwave
- Dishwasher
- Kitchen Island
- Disposal
Bedrooms and Bathrooms
- 6 Bedrooms
- Walk-In Closet
- Dual Vanity Sinks in Primary Bathroom
Laundry
- Laundry on upper level
- Washer and Dryer Hookup
Basement
- Walk-Out Basement
- 9 Foot Basement Ceiling Height
Outdoor Features
- Deck
- Covered patio or porch
- Outdoor Fireplace
- Fire Pit
Location
- Suburban Location
Utilities
- Two cooling system units
- Forced Air Heating System
- Dual Heating Fuel
- Programmable Thermostat
- Tankless Water Heater
Listing and Financial Details
- Tax Lot K92,
- Assessor Parcel Number 290513001091000015
- Seller Concessions Not Offered
Community Details
Overview
- Association fees include home owners, clubhouse, golf, maintenance, parkplayground, snow removal, tennis court(s), walking trails
- Association Phone (317) 386-3800
- Chatham Hills Subdivision
- Property managed by Chatham Hills
Recreation
- Tennis Courts
Ownership History
Purchase Details
Home Financials for this Owner
Home Financials are based on the most recent Mortgage that was taken out on this home.Purchase Details
Home Financials for this Owner
Home Financials are based on the most recent Mortgage that was taken out on this home.Purchase Details
Home Financials for this Owner
Home Financials are based on the most recent Mortgage that was taken out on this home.Similar Homes in the area
Home Values in the Area
Average Home Value in this Area
Purchase History
| Date | Type | Sale Price | Title Company |
|---|---|---|---|
| Warranty Deed | $1,500,000 | Chicago Title | |
| Warranty Deed | $240,000 | Chicago Title | |
| Warranty Deed | -- | Chicago Title Co Llc |
Mortgage History
| Date | Status | Loan Amount | Loan Type |
|---|---|---|---|
| Open | $396,500 | New Conventional | |
| Open | $803,500 | New Conventional | |
| Previous Owner | $153,750 | New Conventional |
Property History
| Date | Event | Price | Change | Sq Ft Price |
|---|---|---|---|---|
| 03/27/2025 03/27/25 | Sold | $1,500,000 | +1.1% | $289 / Sq Ft |
| 01/10/2025 01/10/25 | Pending | -- | -- | -- |
| 10/31/2024 10/31/24 | Price Changed | $1,484,000 | -0.3% | $286 / Sq Ft |
| 08/12/2024 08/12/24 | For Sale | $1,489,000 | +520.4% | $287 / Sq Ft |
| 10/20/2022 10/20/22 | Sold | $240,000 | -4.0% | -- |
| 09/12/2022 09/12/22 | Pending | -- | -- | -- |
| 08/31/2022 08/31/22 | For Sale | $250,000 | -- | -- |
Tax History Compared to Growth
Tax History
| Year | Tax Paid | Tax Assessment Tax Assessment Total Assessment is a certain percentage of the fair market value that is determined by local assessors to be the total taxable value of land and additions on the property. | Land | Improvement |
|---|---|---|---|---|
| 2024 | $4,778 | $205,200 | $205,200 | -- |
| 2023 | $4,843 | $205,200 | $205,200 | $0 |
| 2022 | $4,736 | $205,200 | $205,200 | $0 |
| 2021 | $80 | $600 | $600 | $0 |
| 2020 | $80 | $600 | $600 | $0 |
| 2019 | $81 | $600 | $600 | $0 |
| 2018 | $83 | $600 | $600 | $0 |
Agents Affiliated with this Home
-
M
Seller's Agent in 2025
Matt McLaughlin
F.C. Tucker Company
-
K
Buyer's Agent in 2025
Kyle Dickson
Coldwell Banker - Kaiser
-
P
Seller's Agent in 2022
Phil Hotle
RE/MAX
Map
Source: MIBOR Broker Listing Cooperative®
MLS Number: 21994461
APN: 29-05-13-001-091.000-015
- 20746 Chatham Ridge Blvd
- 713 Wexford Hill Ct
- 908 Oak Terrace Rd
- 20598 Chatham Creek Dr
- 860 Chatham Hills Blvd
- 780 Chatham Hills Blvd
- 660 Old Ashbury Rd
- 20450 Chatham Hills Blvd
- 20451 Chatham Hills Blvd
- 20440 Chatham Hills Blvd
- 500 Old Ashbury Rd
- 1225 Stonehaven Dr
- 565 Old Ashbury Rd
- 1414 Chatham Hills Blvd
- 1269 Chatham Ridge Ct
- 1366 Forest Hills Dr
- 1275 Stonehaven Dr
- 1245 Chatham Hills Blvd
- 1245 Chatham Hills Blvd
- 1245 Chatham Hills Blvd
