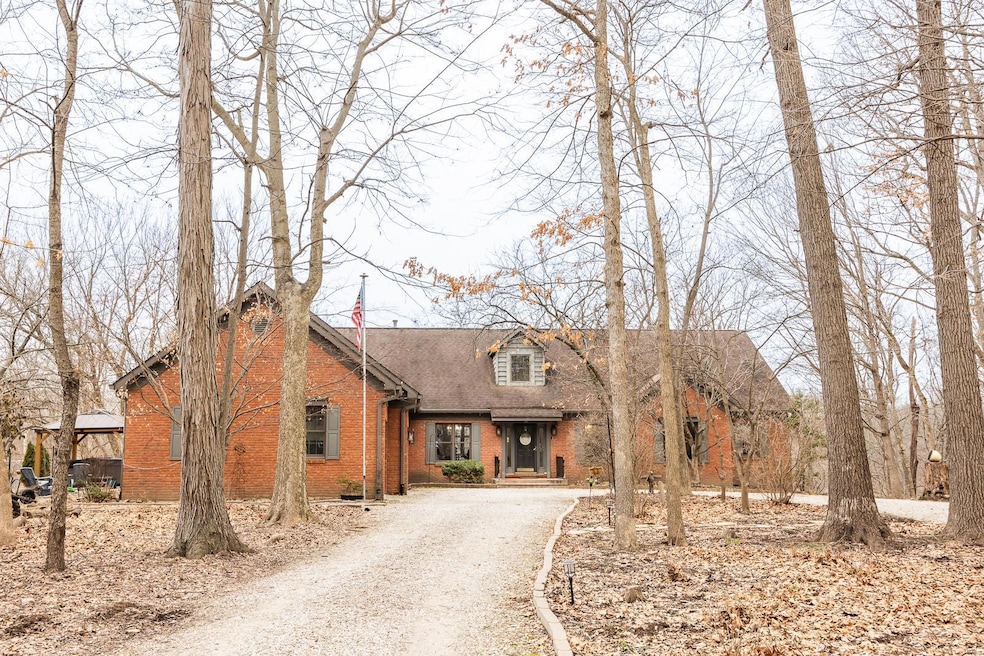
2069 Bowler Rd O Fallon, IL 62269
Highlights
- Waterfront
- 1.63 Acre Lot
- Backs to Trees or Woods
- Moye Elementary School Rated A-
- Pond
- Community Spa
About This Home
As of April 2025DISCOVER EASY ONE-LEVEL LIVING IN THIS CHARMING 4-BEDROOM, 2-BATH HOME SET ON APPROXIMATELY 1.63 ACRES W/ CONVENIENT LAKE ACCESS. Have your own peaceful retreat, watching the wildlife, all while being just minutes from town. The inviting open floor plan has lots of window's w/ views of the backyard throughout! The interior has been freshly painted along with NEW light fixtures, NEW stainless appliances & NEW flooring. You will love the cozy den w/ built-in's perfect for an office or library. The main level also offers a formal dining room & two fireplaces, including one in the great room & one in the hearth room! The eat-in kitchen features a screened in porch, NEW stainless appliances, pantry & plenty of cabinet/counter space. The partially finished basement offers plenty of space w/ a family room, wet bar, two bedrooms, third full bathroom & plenty of unfinished space for storage. Outside you will find a NEW pergola and Hot Tub that stays! MUST SEE!
Last Agent to Sell the Property
Homes By Janell License #471.020450 Listed on: 02/20/2025
Home Details
Home Type
- Single Family
Est. Annual Taxes
- $8,719
Year Built
- Built in 1996
Lot Details
- 1.63 Acre Lot
- Waterfront
- Backs to Trees or Woods
Parking
- 3 Car Attached Garage
Home Design
- Brick or Stone Veneer Front Elevation
Interior Spaces
- 1-Story Property
- Wood Burning Fireplace
- Gas Fireplace
- Sliding Doors
Kitchen
- Double Oven
- Gas Cooktop
- Microwave
- Dishwasher
- Disposal
Bedrooms and Bathrooms
- 4 Bedrooms
Partially Finished Basement
- Basement Fills Entire Space Under The House
- Bedroom in Basement
- Finished Basement Bathroom
Schools
- Ofallon Dist 90 Elementary And Middle School
- Ofallon High School
Additional Features
- Pond
- 90% Forced Air Heating System
Community Details
- Community Spa
Listing and Financial Details
- Assessor Parcel Number 04-06.0-403-011
Ownership History
Purchase Details
Home Financials for this Owner
Home Financials are based on the most recent Mortgage that was taken out on this home.Purchase Details
Home Financials for this Owner
Home Financials are based on the most recent Mortgage that was taken out on this home.Purchase Details
Purchase Details
Similar Homes in the area
Home Values in the Area
Average Home Value in this Area
Purchase History
| Date | Type | Sale Price | Title Company |
|---|---|---|---|
| Warranty Deed | $590,000 | Community Title | |
| Deed | $440,000 | Community Title Shiloh Llc | |
| Interfamily Deed Transfer | -- | Attorney | |
| Deed | $72,000 | -- |
Mortgage History
| Date | Status | Loan Amount | Loan Type |
|---|---|---|---|
| Open | $410,000 | VA | |
| Previous Owner | $35,200,000 | New Conventional | |
| Previous Owner | $188,500 | New Conventional | |
| Previous Owner | $27,905 | Credit Line Revolving | |
| Previous Owner | $216,061 | Unknown | |
| Previous Owner | $208,953 | Unknown |
Property History
| Date | Event | Price | Change | Sq Ft Price |
|---|---|---|---|---|
| 04/15/2025 04/15/25 | Sold | $590,000 | +2.6% | $125 / Sq Ft |
| 03/27/2025 03/27/25 | Pending | -- | -- | -- |
| 02/20/2025 02/20/25 | For Sale | $575,000 | -2.5% | $122 / Sq Ft |
| 02/07/2025 02/07/25 | Off Market | $590,000 | -- | -- |
| 08/09/2021 08/09/21 | Sold | $440,000 | -2.2% | $93 / Sq Ft |
| 06/24/2021 06/24/21 | Price Changed | $449,900 | -2.2% | $95 / Sq Ft |
| 06/10/2021 06/10/21 | For Sale | $459,900 | -- | $98 / Sq Ft |
Tax History Compared to Growth
Tax History
| Year | Tax Paid | Tax Assessment Tax Assessment Total Assessment is a certain percentage of the fair market value that is determined by local assessors to be the total taxable value of land and additions on the property. | Land | Improvement |
|---|---|---|---|---|
| 2023 | $8,719 | $128,103 | $9,207 | $118,896 |
| 2022 | $8,682 | $117,775 | $8,465 | $109,310 |
| 2021 | $6,706 | $101,171 | $8,492 | $92,679 |
| 2020 | $6,634 | $95,767 | $8,038 | $87,729 |
| 2019 | $6,531 | $95,767 | $8,038 | $87,729 |
| 2018 | $6,345 | $92,987 | $7,805 | $85,182 |
| 2017 | $6,463 | $91,946 | $11,444 | $80,502 |
| 2016 | $6,409 | $89,800 | $11,177 | $78,623 |
| 2014 | $5,928 | $88,762 | $11,048 | $77,714 |
| 2013 | $5,417 | $87,401 | $10,880 | $76,521 |
Agents Affiliated with this Home
-

Seller's Agent in 2025
Janell Schmittling
Homes By Janell
(618) 444-6141
358 in this area
791 Total Sales
-

Buyer's Agent in 2025
Kristene Schmitt
KRS Realty, LLC
(618) 558-8078
2 in this area
61 Total Sales
-

Buyer's Agent in 2021
Shannon Scott
Keller Williams Marquee
(618) 604-8359
104 in this area
380 Total Sales
Map
Source: MARIS MLS
MLS Number: MIS25006692
APN: 04-06.0-403-011
- 323 Kings Ridge Blvd
- 1870 Bethel Ridge Farms Blvd
- 1221 Natalyns Trace
- 1830 Riviera Ln
- 1845 Riviera Ln
- 180 Regal Ct
- 213 Hodgens Mill Ln
- 149 Hodgens Mill Ln
- 157 Knob Creek Ln
- 1575 N Parc Grove Ct
- 1535 Peach Orchard Ln
- 922 Benjamin Dr
- 1356 Dove Hollow Cir
- 108 Chickasaw Ln
- 125 Chickasaw Ln
- 818 Paige Ln
- 248 Shawnee Ct
- 1240 Pausch Rd
- 1240 Pausch Rd Unit 6.65 ac
- 1240 Pausch Rd Unit 39.71 ac






