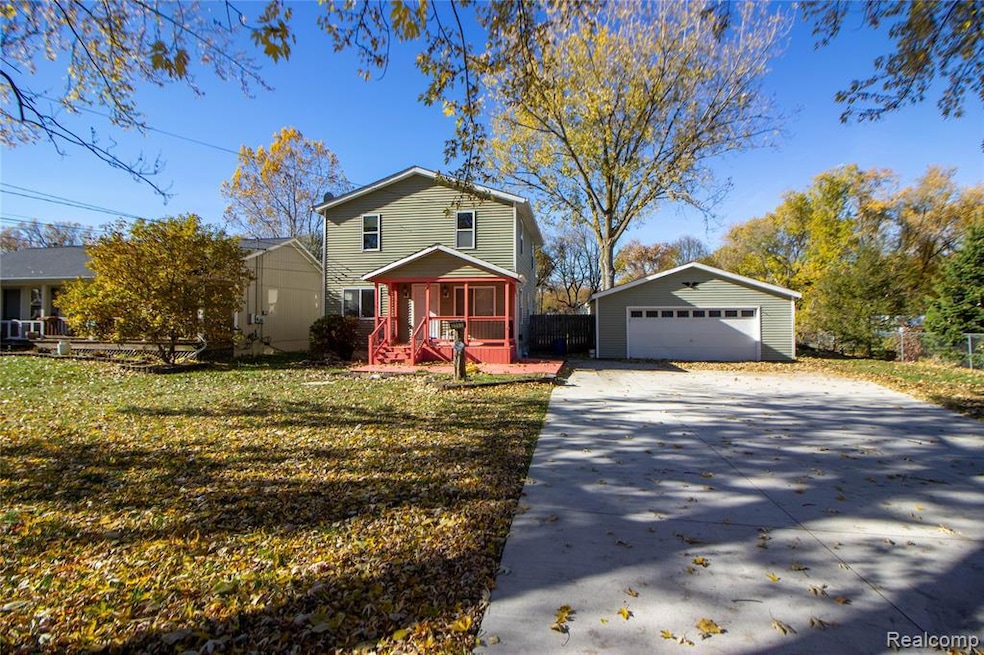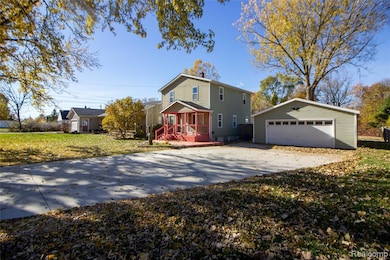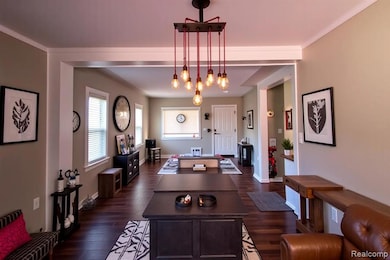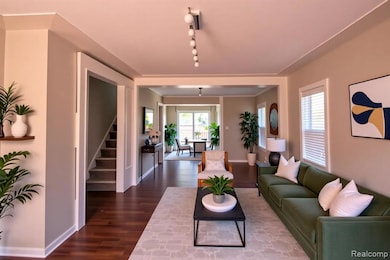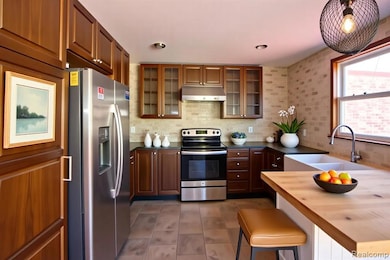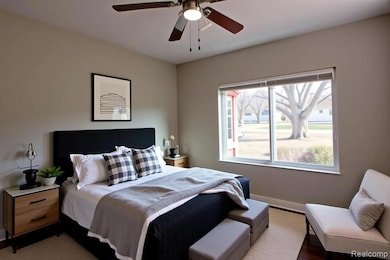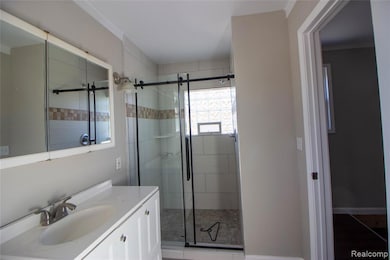2069 Dexter Rd Auburn Hills, MI 48326
Highlights
- Colonial Architecture
- No HOA
- 6 Car Detached Garage
- Ground Level Unit
- Breakfast Area or Nook
- Forced Air Heating System
About This Home
Welcome to this beautifully maintained and inviting residence nestled in the heart of Auburn Hills. This home offers the perfect blend of comfort, style, and functionality for today’s discerning homeowner. Step inside to discover a thoughtfully designed floor plan featuring 4 spacious bedrooms and 2 full bathrooms. Natural light fills the living areas, highlighting the freshly updated finishes and creating an airy, open feel. New laminate flooring runs throughout the home, and the bathrooms have been recently remodeled, adding modern comfort and style. The heart of the home — the kitchen — is a chef’s dream, complete with granite countertops, stainless steel appliances, modern cabinetry, and a cozy breakfast nook. Adjacent to the kitchen, the dining area flows seamlessly into the outdoor living space — perfect for entertaining or enjoying your morning coffee on the oversized, freshly painted wood deck overlooking the backyard. Outside, the property sits on almost half an acre, boasting a manicured yard and mature landscaping that provide both privacy and great curb appeal. There’s plenty of room for gardening, outdoor dining, play, and recreation. A standout feature is the newer, oversized detached garage, capable of accommodating up to six cars with abundant storage — ideal for car enthusiasts, hobbyists, or anyone needing extra space. Located in Auburn Hills, this home is close to parks, schools, shopping, dining, major highways, and public transit, offering suburban tranquility with excellent convenience. Whether you’re relaxing indoors, cooking in the modern kitchen, or enjoying the peaceful backyard, this home delivers comfort, space, and versatility. Don’t miss the opportunity to call this wonderful property your new home. Schedule your private tour today!
Home Details
Home Type
- Single Family
Est. Annual Taxes
- $3,045
Year Built
- Built in 1940 | Remodeled in 2025
Lot Details
- 0.44 Acre Lot
- Lot Dimensions are 80x240
Parking
- 6 Car Detached Garage
Home Design
- Colonial Architecture
- Poured Concrete
- Vinyl Construction Material
Interior Spaces
- 1,584 Sq Ft Home
- 2-Story Property
- Unfinished Basement
- Sump Pump
- Breakfast Area or Nook
Bedrooms and Bathrooms
- 4 Bedrooms
- 2 Full Bathrooms
Location
- Ground Level Unit
Utilities
- Forced Air Heating System
- Heating System Uses Natural Gas
Community Details
- No Home Owners Association
- Suprvrs 17 Auburn Subdivision
Listing and Financial Details
- Security Deposit $3,600
- 12 Month Lease Term
- 24 Month Lease Term
- Application Fee: 40.00
- Assessor Parcel Number 1414278019
Map
Source: Realcomp
MLS Number: 20251054707
APN: 14-14-278-019
- 2300 Richwood Rd
- 2375 Snellbrook Rd
- 2325 Walnut Rd
- 2274 Allerton Rd
- 2085 Allerton Rd
- 2400 Walnut Rd
- 2170 Mattie Lu Dr
- 2526 Patrick Henry Rd
- 3160 Bookham Cir
- 3164 Bookham Cir
- 2530 Patrick Henry St
- 2638 Patrick Henry Rd
- 3101 Elstead St
- 2641 Konrad Ct Unit 6
- 2551 James Rd
- 1580 N Opdyke Rd
- 3111 Ramzi Ln
- 151 Cedar Isle Dr
- 4444 Walton Blvd
- 2087 E Walton Blvd
- 3300 Five Points Dr
- 2744 James Rd
- 3474 Brookshear Cir
- 2730 Patrick Henry Rd
- 2610 Davison Ave
- 2644 N Squirrel Rd
- 2850 Barrington Square Unit 3C
- 2760 Patrick Henry St
- 2676 Barrington Square Unit 1G
- 2891 Olden Oak Ln
- 2627 Hampton Cir
- 3040 Carly Ct
- 2639 Danbury Dr
- 2770 Pine Knoll Dr
- 2040 Taylor Rd
- 2617 Beacon Hill Dr
- 3131 N Squirrel Rd
- 2620 Greenstone Blvd Unit 1801
- 2635 Greenstone Blvd Unit 508
- 2651 Greenstone Blvd
