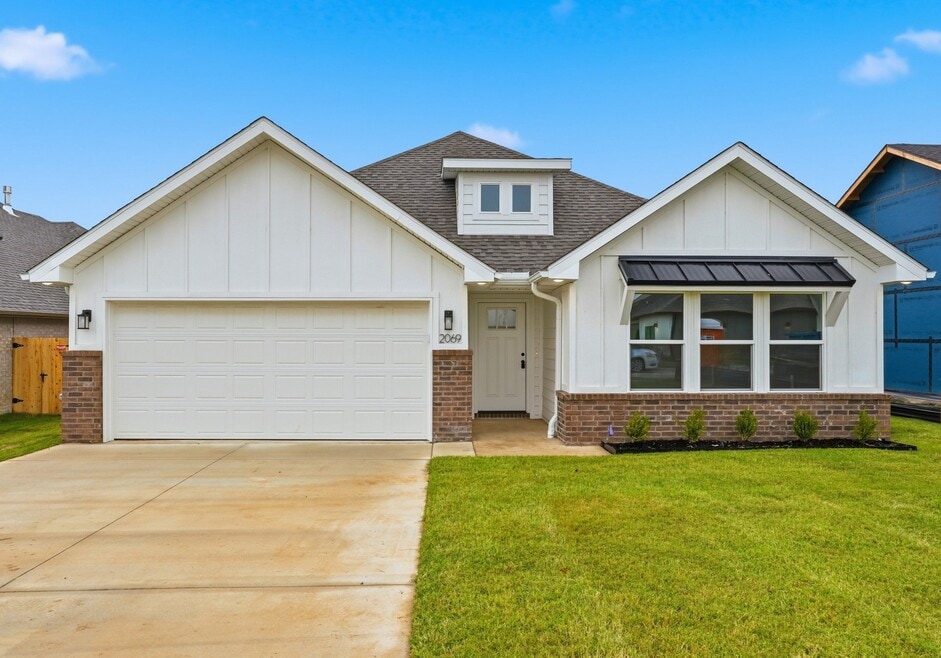
NEW CONSTRUCTION
AVAILABLE
Verified badge confirms data from builder
2069 E 130th St S Jenks, OK 74037
Frazier Meadows
2150-4 Plan
Estimated payment $2,296/month
Total Views
4,754
4
Beds
2
Baths
2,150
Sq Ft
$170
Price per Sq Ft
Highlights
- New Construction
- Pond in Community
- Pickleball Courts
- Bixby Middle School Rated A-
- Community Pool
- Park
About This Home
This 2150 square foot home features 4 bedrooms and 2 bathrooms. The main living area includes a large living room that flows seamlessly into a modern kitchen and dining area, creating the perfect space for entertaining guests. With its thoughtful design and practical amenities, this home is perfect for those seeking a comfortable and functional living space.
Sales Office
All tours are by appointment only. Please contact sales office to schedule.
Office Address
2033 E 130th St S
Jenks, OK 74037
Driving Directions
Home Details
Home Type
- Single Family
HOA Fees
- $42 Monthly HOA Fees
Parking
- 2 Car Garage
Home Design
- New Construction
Interior Spaces
- 1-Story Property
Bedrooms and Bathrooms
- 4 Bedrooms
- 2 Full Bathrooms
Community Details
Overview
- Pond in Community
Recreation
- Pickleball Courts
- Community Playground
- Community Pool
- Park
- Trails
Map
Other Move In Ready Homes in Frazier Meadows
About the Builder
Schuber Mitchell Homes is blessed to have the opportunity to partner with individuals and organizations that seek to improve the lives of people around the globe. The company have listed a few organizations that they are proud to stand beside. They hope that you would keep them in your thoughts and prayers, would take the time to learn about their cause, and possibly consider partnering with them.
Nearby Homes
- Wynstone
- Frazier Meadows
- Whiskey Ridge
- Deere Valley
- Patterson Farms
- The Broken Arrow Pines
- 13000 S Harvard Ave
- 2353 E 134th St S
- 2354 E 134th St S
- 2719 E 135th St S
- 2347 E 135th St S
- Torrey Lakes - Bixby
- 2718 E 134th St S
- 2717 E 134th St S
- 13116 S Lewis Ave
- 728 E 126th St S
- 12212 S 14th Ct
- 1420 E 122nd Ct S
- 12581 S 6th Ct
- 12116 S 14th Ct






