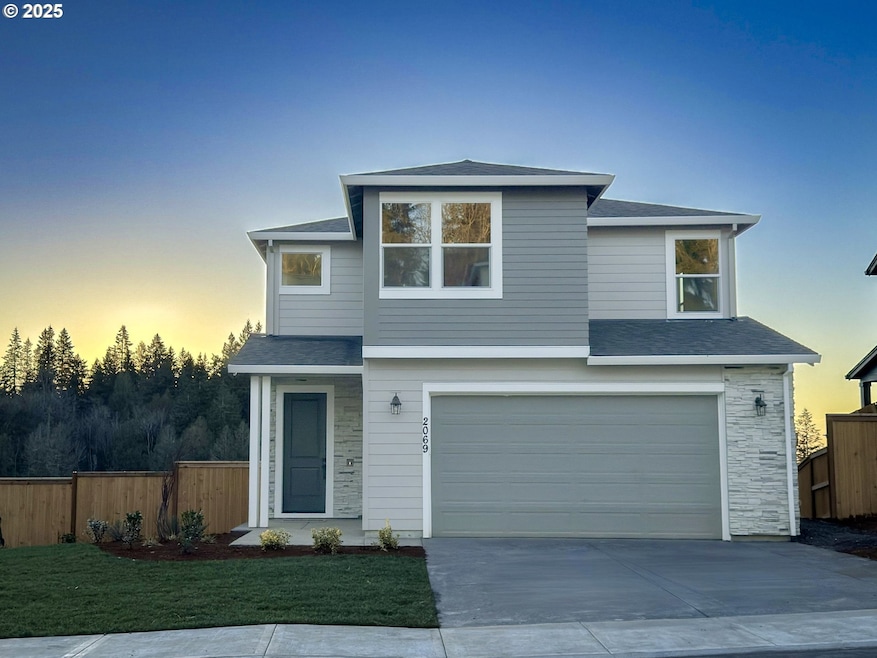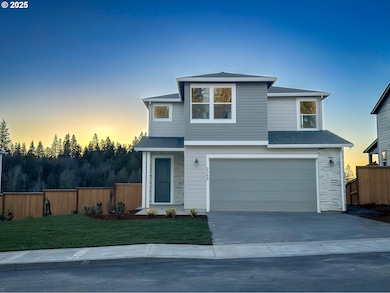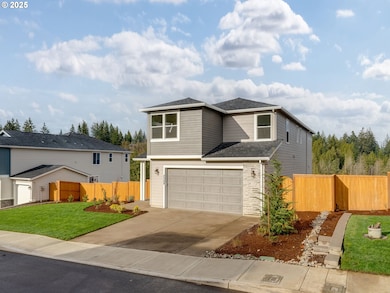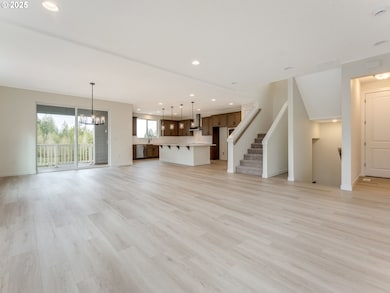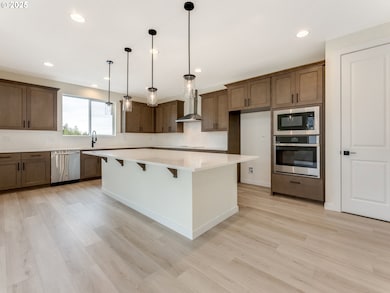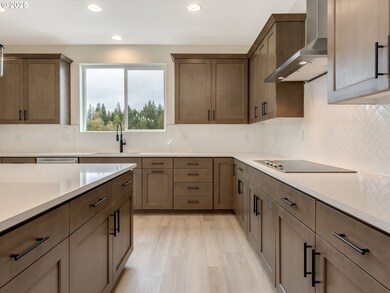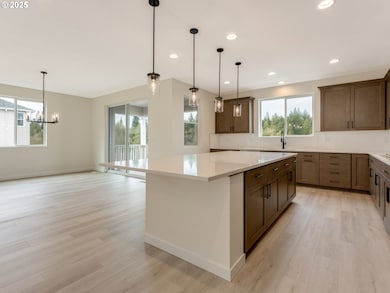2069 NE Ridge Run Ln Estacada, OR 97023
Estimated payment $3,664/month
Highlights
- New Construction
- Vaulted Ceiling
- Mud Room
- Contemporary Architecture
- Loft
- Quartz Countertops
About This Home
Ask for details on promotion and available builder incentives. Ready for more space, modern convenience, and effortless elegance? Welcome home to the move-in ready Lander, Cascadia Ridge’s newest floor plan. Step through the dramatic two-story entryway and into a home designed to balance comfort and style. The gourmet kitchen features stainless steel appliances, a long quartz island for effortless entertaining, and thoughtfully designed storage. The dining area opens to a west-facing deck, offering a peaceful spot to relax or take in the sunset over the surrounding treetops. Upstairs, the primary suite offers tranquil views, a tiled walk-in shower with dual showerheads, and a giant walk-in closet. A loft, two additional bedrooms, and a laundry room complete the upper level. The daylight basement provides flexibility with a private bedroom, full bathroom, and a recreation room that opens to a second deck. Located in Cascadia Ridge, this home is surrounded by parks, rivers, and nature trails. Check out the 3D-Tour online to see the amazing views from this home. Incentives vary, ask for details. Visit the model home at 1877 NE Currin Creek Drive to tour this home today. Open 10am to 5pm Sat-Wed. Walk-ins welcome, but appointments are strongly recommended. HOLIDAY HOURS: MODEL CLOSED DEC 22-26. SHOWINGS BY APPT ONLY PLEASE CALL FOR AN APPT.
Listing Agent
Richmond American Homes of Oregon Brokerage Email: steve.vandermyden@mdch.com License #201257190 Listed on: 01/03/2025

Open House Schedule
-
Saturday, December 27, 202511:00 am to 4:00 pm12/27/2025 11:00:00 AM +00:0012/27/2025 4:00:00 PM +00:00Please stop by the model home at 1877 NE Currin Creek for access.Add to Calendar
Home Details
Home Type
- Single Family
Est. Annual Taxes
- $4,450
Year Built
- Built in 2025 | New Construction
Lot Details
- 7,405 Sq Ft Lot
- Fenced
- Sloped Lot
- Sprinkler System
HOA Fees
- $35 Monthly HOA Fees
Parking
- 2 Car Attached Garage
- Garage Door Opener
- Driveway
Home Design
- Contemporary Architecture
- Shingle Roof
- Composition Roof
- Lap Siding
- Cement Siding
- Stone Siding
- Low Volatile Organic Compounds (VOC) Products or Finishes
- Concrete Perimeter Foundation
Interior Spaces
- 3,388 Sq Ft Home
- 3-Story Property
- Built-In Features
- Vaulted Ceiling
- Double Pane Windows
- Vinyl Clad Windows
- Mud Room
- Family Room
- Living Room
- Dining Room
- Loft
- Wall to Wall Carpet
- Laundry Room
Kitchen
- Built-In Convection Oven
- Cooktop with Range Hood
- Microwave
- Plumbed For Ice Maker
- Dishwasher
- Stainless Steel Appliances
- ENERGY STAR Qualified Appliances
- Kitchen Island
- Quartz Countertops
- Tile Countertops
- Disposal
Bedrooms and Bathrooms
- 4 Bedrooms
Finished Basement
- Basement Fills Entire Space Under The House
- Natural lighting in basement
Eco-Friendly Details
- ENERGY STAR Qualified Equipment for Heating
Outdoor Features
- Covered Deck
- Porch
Schools
- River Mill Elementary School
- Estacada Middle School
- Estacada High School
Utilities
- Cooling Available
- 95% Forced Air Heating System
- Heat Pump System
- Fiber Optics Available
Community Details
- Rolling Rock Community Management Association, Phone Number (503) 330-2405
- Cascadia Ridge Lot 227 Subdivision
Listing and Financial Details
- Builder Warranty
- Home warranty included in the sale of the property
- Assessor Parcel Number 05038669
Map
Home Values in the Area
Average Home Value in this Area
Tax History
| Year | Tax Paid | Tax Assessment Tax Assessment Total Assessment is a certain percentage of the fair market value that is determined by local assessors to be the total taxable value of land and additions on the property. | Land | Improvement |
|---|---|---|---|---|
| 2025 | $4,450 | $303,467 | -- | -- |
| 2024 | $1,404 | $89,535 | -- | -- |
| 2023 | $1,404 | $77,136 | $0 | $0 |
| 2022 | $0 | $0 | $0 | $0 |
Property History
| Date | Event | Price | List to Sale | Price per Sq Ft |
|---|---|---|---|---|
| 11/10/2025 11/10/25 | Price Changed | $619,990 | -3.6% | $183 / Sq Ft |
| 10/26/2025 10/26/25 | Price Changed | $642,990 | +2.1% | $190 / Sq Ft |
| 10/25/2025 10/25/25 | For Sale | $629,990 | 0.0% | $186 / Sq Ft |
| 10/24/2025 10/24/25 | Off Market | $629,990 | -- | -- |
| 09/26/2025 09/26/25 | Price Changed | $629,990 | -0.8% | $186 / Sq Ft |
| 07/30/2025 07/30/25 | Price Changed | $634,990 | +3.3% | $187 / Sq Ft |
| 07/22/2025 07/22/25 | Price Changed | $614,990 | -1.6% | $182 / Sq Ft |
| 06/18/2025 06/18/25 | For Sale | $624,990 | -- | $184 / Sq Ft |
Source: Regional Multiple Listing Service (RMLS)
MLS Number: 24526834
APN: 05038669
- 2041 NE Ridge Run Ln
- 2190 NE Ridge Run Ln
- 2111 NE Ridge Run Ln
- 1375 NE Cascadia Ridge Dr
- 1671 NE Joy Ln
- 1865 NE Currin Creek Dr
- 1435 NE Cooper Ln
- 910 NE Hill Way
- 1565 NE Heaven St
- 750 NE Cascadia Ridge Dr
- 1987 NE Currin Creek Dr
- 2891 NE Currin Creek Dr Unit 4
- 3124 NW Campus Dr Unit 35
- 3121 NW Campus Dr Unit 36
- Coronado TC Plan at Cascadia Ridge
- Sybil Plan at Cascadia Ridge
- Hemingway Plan at Cascadia Ridge
- Layla Plan at Cascadia Ridge
- Coronado Plan at Cascadia Ridge
- Lander TC Plan at Cascadia Ridge
- 855 NE Hill Way
- 30597 SE Eagle Creek Rd
- 30725 SE Eagle Creek Rd
- 300 SE Main St
- 38325 Cascadia Village Dr
- 39331 Cascadia Village Dr
- 38679 Dubarko Rd
- 38100 Sandy Heights St
- 39501 Evans St
- 17101 Ruben Ln
- 40235 SE Highway 26
- 40235 SE Highway 26
- 14798 SE Parklane Dr
- 15150 Gifford Ln
- 13432 SE 169th Ave
- 19901 Coast Redwood Ave
- 13071 SE 169th Ave
- 13702 SE 162nd Ave
- 13250 SE 162nd Ave
- 17340 SE Elias Ct
