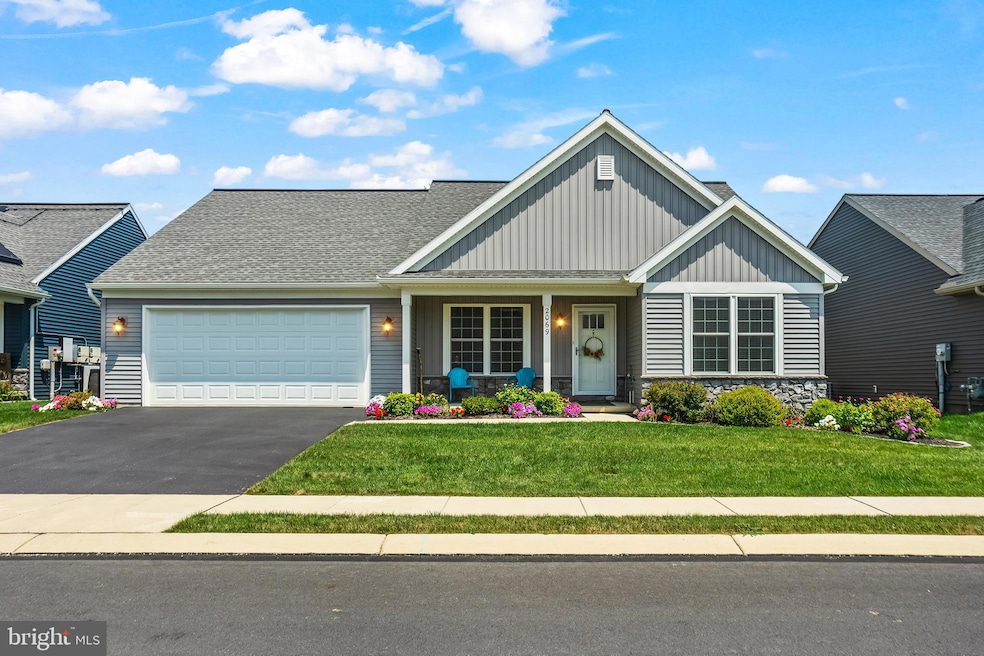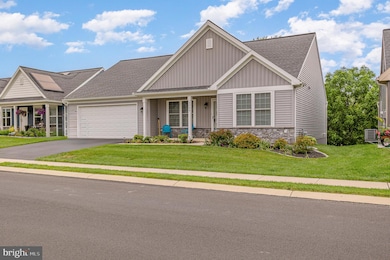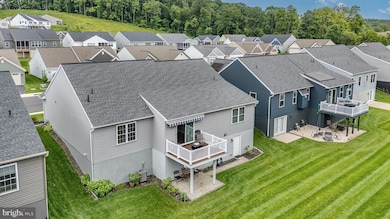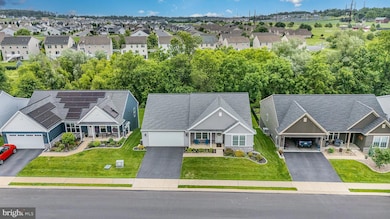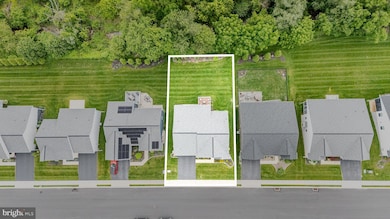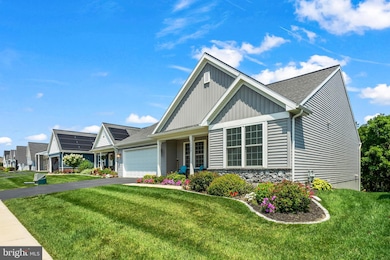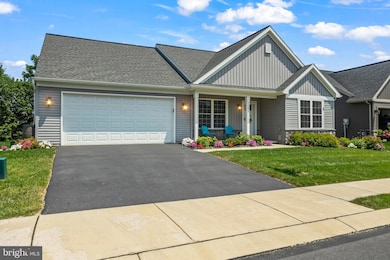2069 Spring Wood Ln Mechanicsburg, PA 17055
Upper Allen Township NeighborhoodEstimated payment $3,479/month
Highlights
- Fitness Center
- View of Trees or Woods
- Private Lot
- Active Adult
- Clubhouse
- Rambler Architecture
About This Home
Home returned to the market on 11/9/2025 — previous buyer’s contingency fell through.
Welcome to Cortland Park at Winding Hills, an exceptional 55+ community known for its serene setting, beautifully maintained homes, and resort-style amenities. This impeccably cared-for 2-bedroom, 2-bath ranch home offers effortless living with thoughtful upgrades, abundant natural light, and a layout designed for comfort and convenience.
From the moment you arrive, pride of ownership is evident. The HOA takes care of snow removal, lawn maintenance, and common-area upkeep, giving you more time to relax, travel, and enjoy the community’s lifestyle offerings.
Step inside to find luxury vinyl plank flooring, wide hallways, and an inviting open floor plan that flows seamlessly from room to room. The spacious living area is filled with natural sunlight, creating a warm and welcoming atmosphere ideal for both everyday living and entertaining.
A flex room with double French doors provides endless possibilities—perfect for a home office, reading room, craft space, or private guest area.
The chef-inspired kitchen stands out with beautiful quartz countertops, a stylish tile backsplash, and a generous center island that doubles as a gathering space for casual meals. It includes a stainless steel French-door refrigerator with water and ice plus a full suite of matching stainless steel appliances. The bright dining area just beyond the kitchen opens to your private deck, offering peaceful views of the tree-lined backyard—a wonderful spot for morning coffee, quiet evenings, or entertaining friends.
The primary suite is designed for comfort, featuring a large walk-in closet, a dual-sink vanity, and an easy-access roll-in shower. The secondary bedroom is located on the opposite side of the home for maximum privacy and sits adjacent to a full bath—ideal for overnight guests or family visits.
A rare bonus in this floor plan is the full walk-out basement, offering endless potential for additional living space, a workshop, hobby room, or extensive storage. The two-car garage provides convenience year-round with extra room for shelving or seasonal items.
Living in Cortland Park means enjoying outstanding amenities: a community clubhouse, fitness room, outdoor pool, walking trails, neighborhood events, and easy access to nearby shopping, dining, and major roadways. Everything is designed to offer a low-maintenance, highly enjoyable lifestyle.
This is a standout opportunity to own a turn-key home in one of the area’s most desirable active adult communities. Schedule your private showing today and experience everything this home has to offer.
Listing Agent
(717) 319-1336 hope@hkteam.net Coldwell Banker Realty License #RS344553 Listed on: 08/06/2025

Co-Listing Agent
(717) 319-1377 hkoperna@gmail.com Coldwell Banker Realty License #RS354036
Home Details
Home Type
- Single Family
Est. Annual Taxes
- $6,918
Year Built
- Built in 2021
Lot Details
- 7,405 Sq Ft Lot
- Landscaped
- Private Lot
- Level Lot
- Backs to Trees or Woods
- Back and Front Yard
- Property is in excellent condition
HOA Fees
- $216 Monthly HOA Fees
Parking
- 2 Car Direct Access Garage
- Oversized Parking
- Driveway
Home Design
- Rambler Architecture
- Traditional Architecture
- Permanent Foundation
- Poured Concrete
- Architectural Shingle Roof
- Stone Siding
- Vinyl Siding
- Active Radon Mitigation
- Concrete Perimeter Foundation
Interior Spaces
- 1,714 Sq Ft Home
- Property has 1 Level
- Ceiling Fan
- Awning
- French Doors
- Sliding Doors
- Mud Room
- Entrance Foyer
- Great Room
- Dining Room
- Den
- Views of Woods
- Laundry on main level
Kitchen
- Built-In Range
- Built-In Microwave
- Dishwasher
- Disposal
Flooring
- Carpet
- Ceramic Tile
- Luxury Vinyl Plank Tile
Bedrooms and Bathrooms
- 2 Main Level Bedrooms
- 2 Full Bathrooms
Unfinished Basement
- Basement Fills Entire Space Under The House
- Interior and Exterior Basement Entry
- Sump Pump
- Space For Rooms
Accessible Home Design
- Garage doors are at least 85 inches wide
- More Than Two Accessible Exits
Schools
- Mechanicsburg Area High School
Utilities
- Forced Air Heating and Cooling System
- 200+ Amp Service
- Electric Water Heater
Listing and Financial Details
- Assessor Parcel Number 42-10-0256-668
Community Details
Overview
- Active Adult
- $975 Capital Contribution Fee
- Association fees include common area maintenance, lawn maintenance, management, pool(s), recreation facility, road maintenance, snow removal
- Active Adult | Residents must be 55 or older
- Cortland Park At Winding Hills HOA
- Built by Landmark
- Cortland Park At Winding Hills Subdivision
- Property Manager
Amenities
- Clubhouse
- Recreation Room
Recreation
- Fitness Center
- Community Pool
- Jogging Path
Map
Home Values in the Area
Average Home Value in this Area
Tax History
| Year | Tax Paid | Tax Assessment Tax Assessment Total Assessment is a certain percentage of the fair market value that is determined by local assessors to be the total taxable value of land and additions on the property. | Land | Improvement |
|---|---|---|---|---|
| 2025 | $7,328 | $334,000 | $64,000 | $270,000 |
| 2024 | $7,061 | $334,000 | $64,000 | $270,000 |
| 2023 | $6,753 | $334,000 | $64,000 | $270,000 |
| 2022 | $6,572 | $334,000 | $64,000 | $270,000 |
| 2021 | $1,087 | $57,000 | $57,000 | $0 |
Property History
| Date | Event | Price | List to Sale | Price per Sq Ft |
|---|---|---|---|---|
| 10/10/2025 10/10/25 | For Sale | $510,000 | 0.0% | $298 / Sq Ft |
| 08/27/2025 08/27/25 | Pending | -- | -- | -- |
| 08/06/2025 08/06/25 | For Sale | $510,000 | -- | $298 / Sq Ft |
Purchase History
| Date | Type | Sale Price | Title Company |
|---|---|---|---|
| Deed | $385,372 | None Available | |
| Deed | $1,725,000 | None Available |
Mortgage History
| Date | Status | Loan Amount | Loan Type |
|---|---|---|---|
| Open | $361,000 | New Conventional | |
| Previous Owner | $4,000,000 | Credit Line Revolving |
Source: Bright MLS
MLS Number: PACB2045028
APN: 42-10-0256-668
- 787 Aurora Dr
- 2030 N Fall Harvest Dr
- 2034 N Fall Harvest Dr Unit 56
- 2034 N Fall Harvest Dr
- 709 Jonathan Ct
- 2040 N Fall Harvest Dr
- 2040 N Fall Harvest Dr Unit 59
- 2094 N Autumn Chase Dr
- Mackenzie Plan at Autumn Chase - Estates
- Sienna Plan at Autumn Chase - Estates
- Avondale Plan at Autumn Chase - Estates
- Cooper Plan at Autumn Chase - Estates
- Everett Plan at Autumn Chase - Estates
- Kinsey Plan at Autumn Chase - Estates
- Brooklynn Plan at Autumn Chase - Estates
- Nottingham Plan at Autumn Chase - Estates
- Monroe Plan at Autumn Chase - Estates
- Blakely Plan at Autumn Chase - Estates
- Ariel Plan at Autumn Chase - Estates
- Charlotte Plan at Autumn Chase - Estates
- 1851 Shady Ln
- 471 Nursery Dr N
- 3219 Wayland Rd
- 407 Mount Allen Dr
- 3121 Overlook Dr
- 3228 Light Way
- 1414 Benton Way
- 1408 Ann Ln
- 2960 Meridian Way
- 723 Mccormick Rd
- 1515 English Dr
- 3119 Herr St
- 1400 Hillcrest Ct
- 1003 Nanroc Dr
- 420 Gettysburg Pike
- 2798 Stone Gate Cir
- 308 Sleepy Hollow Dr
- 5349 Oxford Dr
- 33 SW West Ave
- 2451 Oakwood Hills Dr
