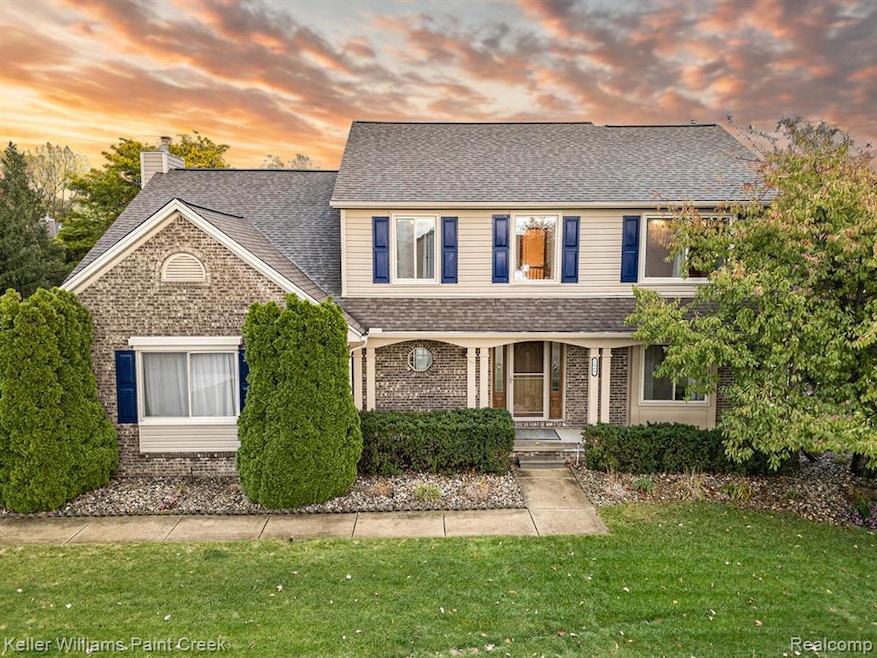2069 W View Ct Lake Orion, MI 48360
Estimated payment $2,903/month
Highlights
- In Ground Pool
- Colonial Architecture
- Covered Patio or Porch
- Stadium Drive Elementary School Rated A
- Jetted Tub in Primary Bathroom
- 2 Car Direct Access Garage
About This Home
Nestled in the highly sought-after Round Tree neighborhood, this spacious colonial has been lovingly maintained with thoughtful updates throughout. The large covered porch welcomes you into a beautiful layout. The living and dining rooms beg to host friends and family for pizza and raucous board games around the table! The updated kitchen features beautiful granite countertops, a gathering-worthy island, solid appliances, and a doorwall that opens to the extensive outdoor living areas. Michigan winters have nothing on this cozy family room, with a warm fireplace and plenty of options for your furniture placement. You’ll find a first-floor laundry with a new space-saving washer and dryer tower conveniently located off the garage. Upstairs, four generous bedrooms include a luxurious primary suite with an updated en-suite bath, a large shower, a separate soaking tub, and a walk-in closet. Three additional spacious bedrooms have great closets and easy access to the second full bath with dual sinks. The professionally finished basement adds even more space, with a second family room and a kitchenette for easy entertaining or sleepovers! Are you tired of trying to get your kids off the screen and out of the house? Give them the option of spending summers splashing away in the easy-to-maintain pool while the adults chat and relax on the large patio. Loads of recent updates offer a worry-free purchase, including gorgeous luxury vinyl throughout the main level, extra blown-in insulation, furnace ‘18, water heater ‘13, and roof ‘11. Proximity to schools is a huge selling feature! This has it all! Convenient access to walking and biking trails that flow into Bald Mountain State Recreation Area makes living an active lifestyle a daily joy! Hike, bike, swim, kayak, and camp, and just minutes from vibrant downtown Lake Orion! Served by Lake Orion schools: Pine Tree Elementary, Scripps Middle, and Lake Orion High. More features in docs!
Listing Agent
Keller Williams Paint Creek License #6501211034 Listed on: 10/23/2025

Home Details
Home Type
- Single Family
Est. Annual Taxes
Year Built
- Built in 1997
Lot Details
- 0.32 Acre Lot
- Lot Dimensions are 100x140
HOA Fees
- $25 Monthly HOA Fees
Home Design
- Colonial Architecture
- Poured Concrete
- Asphalt Roof
- Vinyl Construction Material
Interior Spaces
- 2,453 Sq Ft Home
- 2-Story Property
- Wet Bar
- Ceiling Fan
- Gas Fireplace
- Family Room with Fireplace
- Finished Basement
- Sump Pump
Kitchen
- Free-Standing Gas Range
- Microwave
- Dishwasher
- Disposal
Bedrooms and Bathrooms
- 4 Bedrooms
- Jetted Tub in Primary Bathroom
- Soaking Tub
Laundry
- Dryer
- Washer
Parking
- 2 Car Direct Access Garage
- Garage Door Opener
- Driveway
Outdoor Features
- In Ground Pool
- Covered Patio or Porch
Location
- Ground Level
Utilities
- Forced Air Heating and Cooling System
- Heating System Uses Natural Gas
- Programmable Thermostat
- Natural Gas Water Heater
Listing and Financial Details
- Assessor Parcel Number 0923226015
Community Details
Overview
- Round Tree Hoa; Jeff Powell Association, Phone Number (947) 226-0459
- Round Tree Sub No 3 Subdivision
- The community has rules related to fencing
Amenities
- Laundry Facilities
Map
Home Values in the Area
Average Home Value in this Area
Tax History
| Year | Tax Paid | Tax Assessment Tax Assessment Total Assessment is a certain percentage of the fair market value that is determined by local assessors to be the total taxable value of land and additions on the property. | Land | Improvement |
|---|---|---|---|---|
| 2024 | $3,055 | $213,070 | $0 | $0 |
| 2023 | $2,915 | $189,660 | $0 | $0 |
| 2022 | $4,111 | $176,420 | $0 | $0 |
| 2021 | $3,924 | $166,720 | $0 | $0 |
| 2020 | $2,671 | $155,540 | $0 | $0 |
| 2019 | $3,633 | $153,080 | $0 | $0 |
| 2018 | $3,623 | $149,470 | $0 | $0 |
| 2017 | $3,459 | $149,470 | $0 | $0 |
| 2016 | $3,448 | $146,200 | $0 | $0 |
| 2015 | -- | $138,200 | $0 | $0 |
| 2014 | -- | $127,210 | $0 | $0 |
| 2011 | -- | $94,400 | $0 | $0 |
Property History
| Date | Event | Price | List to Sale | Price per Sq Ft |
|---|---|---|---|---|
| 10/27/2025 10/27/25 | Pending | -- | -- | -- |
| 10/23/2025 10/23/25 | For Sale | $475,000 | -- | $194 / Sq Ft |
Purchase History
| Date | Type | Sale Price | Title Company |
|---|---|---|---|
| Deed | $225,810 | -- | |
| Deed | -- | -- |
Mortgage History
| Date | Status | Loan Amount | Loan Type |
|---|---|---|---|
| Previous Owner | $175,000 | No Value Available |
Source: Realcomp
MLS Number: 20251047218
APN: 09-23-226-015
- 2448 Holland St
- 2279 Monte Vista Ct
- 2081 Orwell St
- 2646 Correll Dr
- 2705 Semloh St
- 2066 Findley Cir
- 228 Four Seasons Dr
- 109 Four Seasons Dr Unit 69
- 350 Casemer Rd
- 568 Berridge Cir
- 1700 Covington Woods Ln
- 2814 Waldon Park Dr
- 1120 American Elm St
- 498 Green Hill Ln
- 3069 Waldon Meadows Dr
- 2979 Waldon Park Dr
- 980 Sherry Dr
- 160 Parkview Blvd
- 0000 S Lapeer Rd
- 845 Harry Paul Dr
