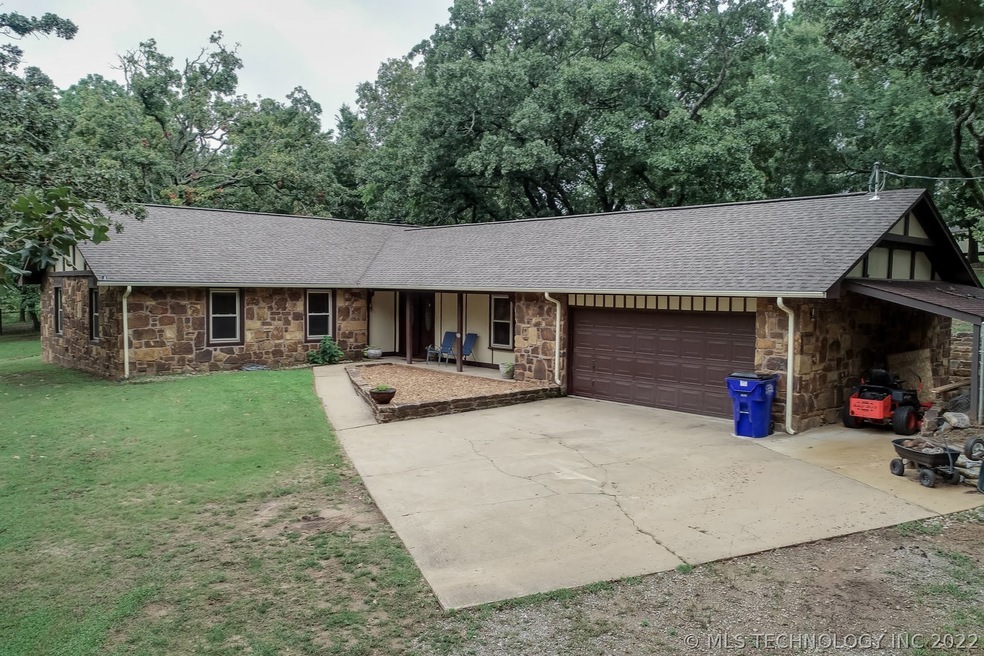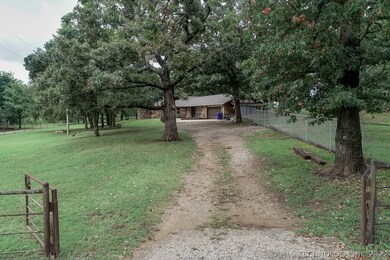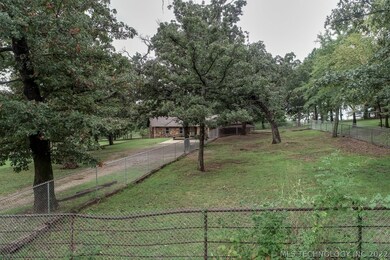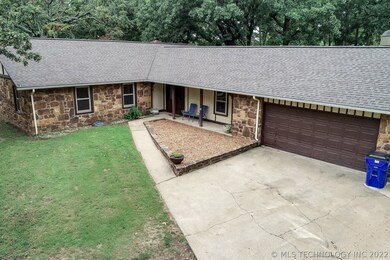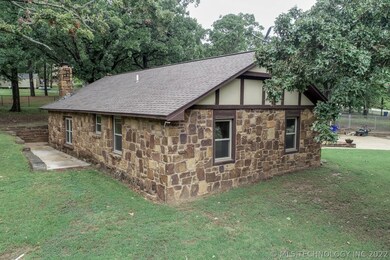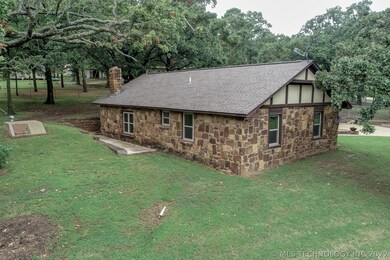
20692 E 185th St S Haskell, OK 74436
3
Beds
2
Baths
1,870
Sq Ft
2.5
Acres
Highlights
- Mature Trees
- Separate Outdoor Workshop
- Patio
- No HOA
- 2 Car Attached Garage
- Tile Flooring
About This Home
As of August 2020Peaceful living on 2.5 acres M/L! Don't miss this Rustic home out in the country. Huge living room & kitchen. Large shop equipped w/electric & water. Newer windows, roof and HVAC. come check out the beautiful hardwood floors.
Home Details
Home Type
- Single Family
Est. Annual Taxes
- $1,870
Year Built
- Built in 1991
Lot Details
- 2.5 Acre Lot
- Northeast Facing Home
- Mature Trees
Parking
- 2 Car Attached Garage
- Gravel Driveway
Home Design
- Slab Foundation
- Wood Frame Construction
- Fiberglass Roof
- Asphalt
- Stone
Interior Spaces
- 1,870 Sq Ft Home
- 1-Story Property
- Ceiling Fan
- Wood Burning Fireplace
- Fireplace Features Blower Fan
- Aluminum Window Frames
- Fire and Smoke Detector
Kitchen
- Oven
- Cooktop
- Dishwasher
- Laminate Countertops
Flooring
- Carpet
- Laminate
- Tile
Bedrooms and Bathrooms
- 3 Bedrooms
- 2 Full Bathrooms
Eco-Friendly Details
- Energy-Efficient Insulation
Outdoor Features
- Patio
- Separate Outdoor Workshop
- Shed
- Storm Cellar or Shelter
- Rain Gutters
Schools
- Central Elementary School
- Bixby High School
Utilities
- Zoned Heating and Cooling
- Programmable Thermostat
- Electric Water Heater
Community Details
- No Home Owners Association
- Wagoner Co Unplatted Subdivision
Ownership History
Date
Name
Owned For
Owner Type
Purchase Details
Listed on
Jul 10, 2020
Closed on
Aug 25, 2020
Sold by
Marr Edward William and Marr Penny
Bought by
Glennie Joseph T and Glennie Madison
Seller's Agent
Donna Posey
Chinowth & Cohen
Buyer's Agent
Julie Smith Pittman
Keller Williams Realty Central
List Price
$195,000
Sold Price
$193,000
Premium/Discount to List
-$2,000
-1.03%
Current Estimated Value
Home Financials for this Owner
Home Financials are based on the most recent Mortgage that was taken out on this home.
Estimated Appreciation
$82,932
Avg. Annual Appreciation
8.56%
Original Mortgage
$175,610
Outstanding Balance
$157,601
Interest Rate
2.9%
Mortgage Type
New Conventional
Estimated Equity
$131,746
Purchase Details
Listed on
Dec 19, 2017
Closed on
Mar 16, 2018
Sold by
Brown Willie Dewayne and Brown Paula Mae
Bought by
Marr Edward William
Seller's Agent
Michael Martin
Jason Mitchell Real Estate
Buyer's Agent
Donna Posey
Chinowth & Cohen
List Price
$190,000
Sold Price
$186,000
Premium/Discount to List
-$4,000
-2.11%
Home Financials for this Owner
Home Financials are based on the most recent Mortgage that was taken out on this home.
Avg. Annual Appreciation
1.52%
Original Mortgage
$186,000
Interest Rate
4.38%
Mortgage Type
VA
Similar Homes in Haskell, OK
Create a Home Valuation Report for This Property
The Home Valuation Report is an in-depth analysis detailing your home's value as well as a comparison with similar homes in the area
Home Values in the Area
Average Home Value in this Area
Purchase History
| Date | Type | Sale Price | Title Company |
|---|---|---|---|
| Warranty Deed | $193,000 | Apex Title & Closing Service | |
| Deed | $186,000 | Apex Title |
Source: Public Records
Mortgage History
| Date | Status | Loan Amount | Loan Type |
|---|---|---|---|
| Open | $175,610 | New Conventional | |
| Previous Owner | $186,000 | VA |
Source: Public Records
Property History
| Date | Event | Price | Change | Sq Ft Price |
|---|---|---|---|---|
| 08/28/2020 08/28/20 | Sold | $193,000 | -1.0% | $103 / Sq Ft |
| 07/10/2020 07/10/20 | Pending | -- | -- | -- |
| 07/10/2020 07/10/20 | For Sale | $195,000 | +4.8% | $104 / Sq Ft |
| 03/16/2018 03/16/18 | Sold | $186,000 | -2.1% | $99 / Sq Ft |
| 12/19/2017 12/19/17 | Pending | -- | -- | -- |
| 12/19/2017 12/19/17 | For Sale | $190,000 | -- | $102 / Sq Ft |
Source: MLS Technology
Tax History Compared to Growth
Tax History
| Year | Tax Paid | Tax Assessment Tax Assessment Total Assessment is a certain percentage of the fair market value that is determined by local assessors to be the total taxable value of land and additions on the property. | Land | Improvement |
|---|---|---|---|---|
| 2024 | $2,383 | $26,368 | $2,800 | $23,568 |
| 2023 | $2,270 | $25,113 | $2,800 | $22,313 |
| 2022 | $2,333 | $23,917 | $2,800 | $21,117 |
| 2021 | $2,334 | $22,949 | $2,800 | $20,149 |
| 2020 | $2,000 | $19,392 | $1,570 | $17,822 |
| 2019 | $1,870 | $18,469 | $1,344 | $17,125 |
| 2018 | $1,364 | $14,238 | $1,120 | $13,118 |
| 2017 | $1,354 | $14,277 | $1,120 | $13,157 |
| 2016 | $1,235 | $13,861 | $1,146 | $12,715 |
| 2015 | $1,208 | $13,457 | $797 | $12,660 |
| 2014 | $1,175 | $13,065 | $700 | $12,365 |
Source: Public Records
Agents Affiliated with this Home
-

Seller's Agent in 2020
Donna Posey
Chinowth & Cohen
(918) 520-4920
142 Total Sales
-

Buyer's Agent in 2020
Julie Smith Pittman
Keller Williams Realty Central
(918) 272-0809
7 Total Sales
-

Seller's Agent in 2018
Michael Martin
Jason Mitchell Real Estate
(918) 884-4993
Map
Source: MLS Technology
MLS Number: 2025232
APN: 730004534
Nearby Homes
- 18600 U S Highway 64
- 18925 S 205th St S
- 19300 U S Highway 64
- 0000 Bakers Rd
- 16527 E 171st St S
- 16602 S 203rd Ave E
- 17331 E 174th St S
- 17304 E 176th St S
- 17402 E 176th St S
- 16541 S 185th Ave E
- 16503 S 185th Ave E
- 20861 E 161st St S
- 20660 W 30th St N
- 15823 E 183rd St S
- 16510 E 166th St S
- 16510 E 165th St S
- 0 S 158th Ave E
- 002 E 168th St S
- 21301 E 201st St S
- 02 E 201st St S
