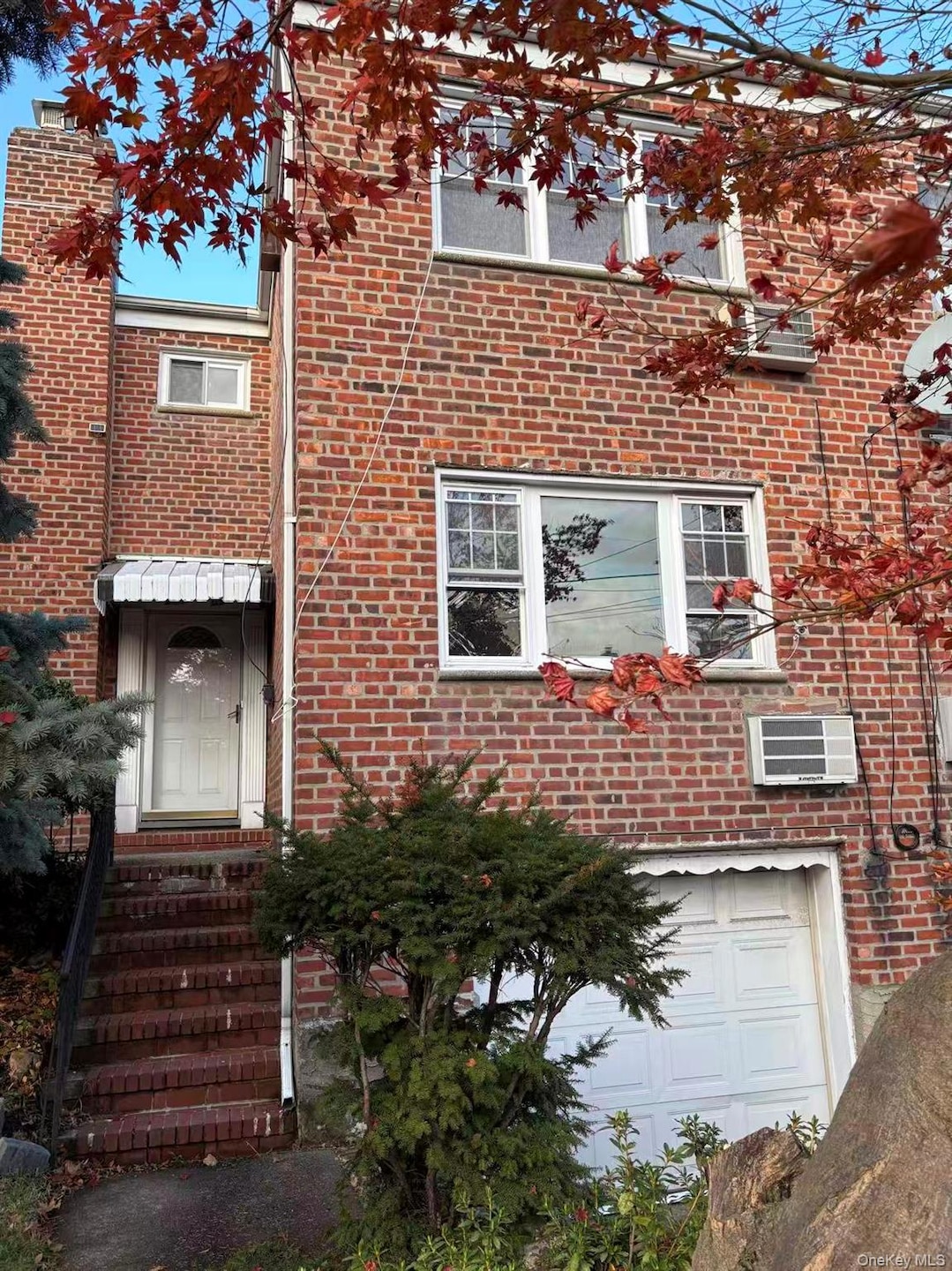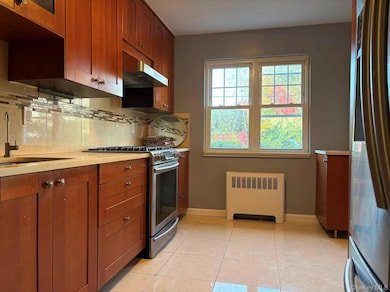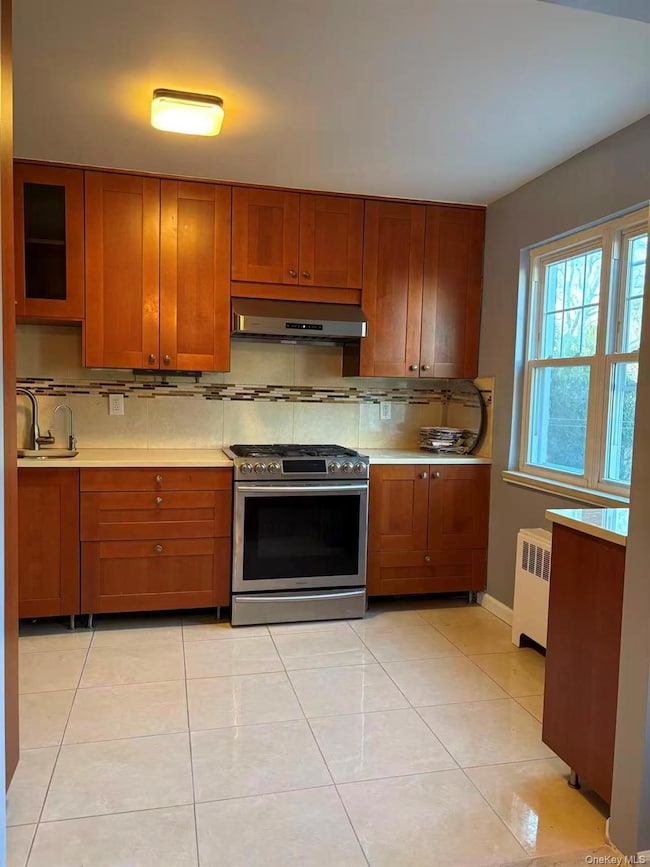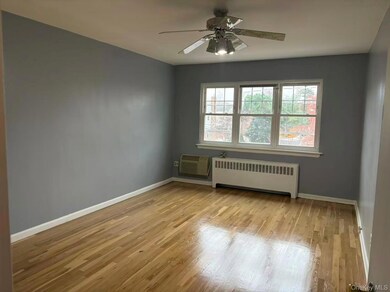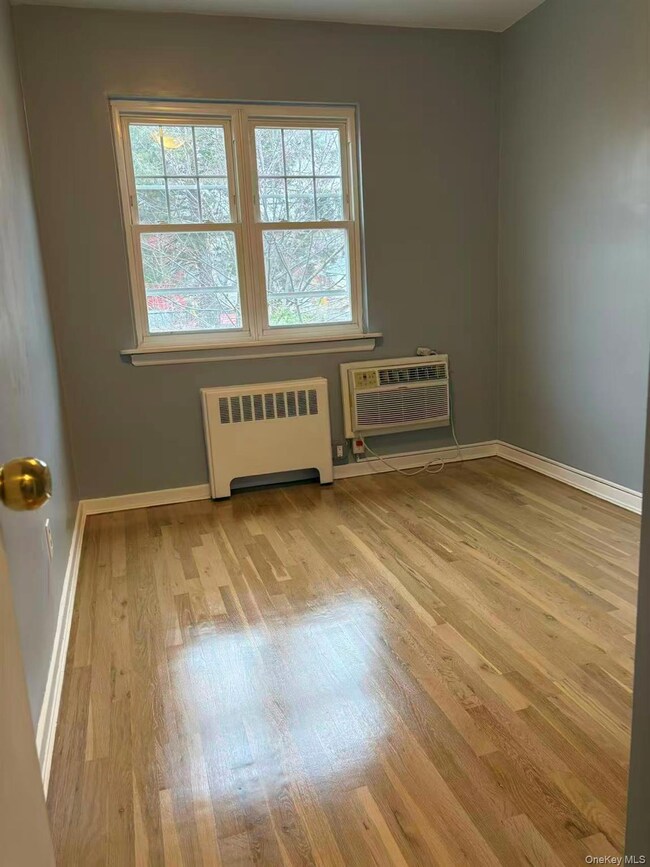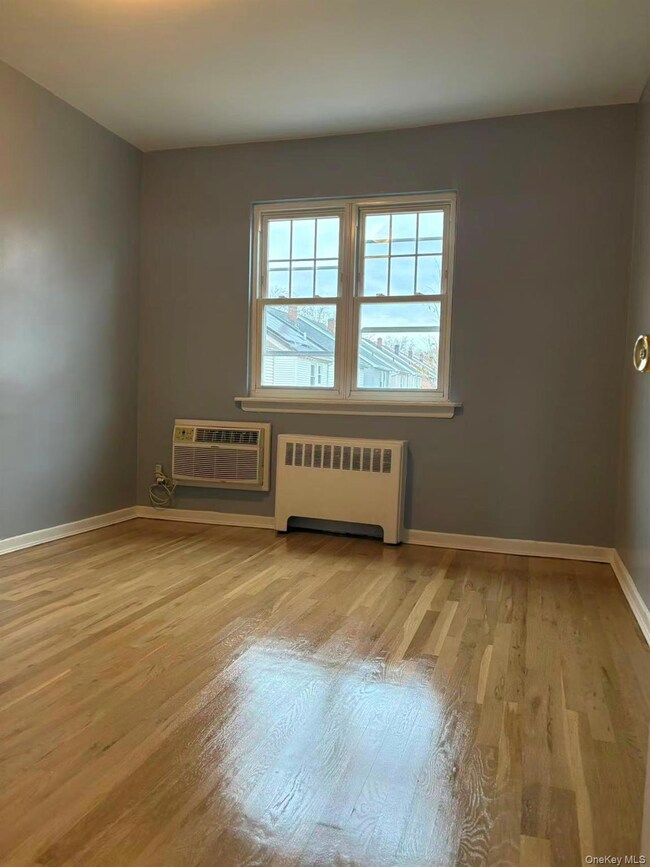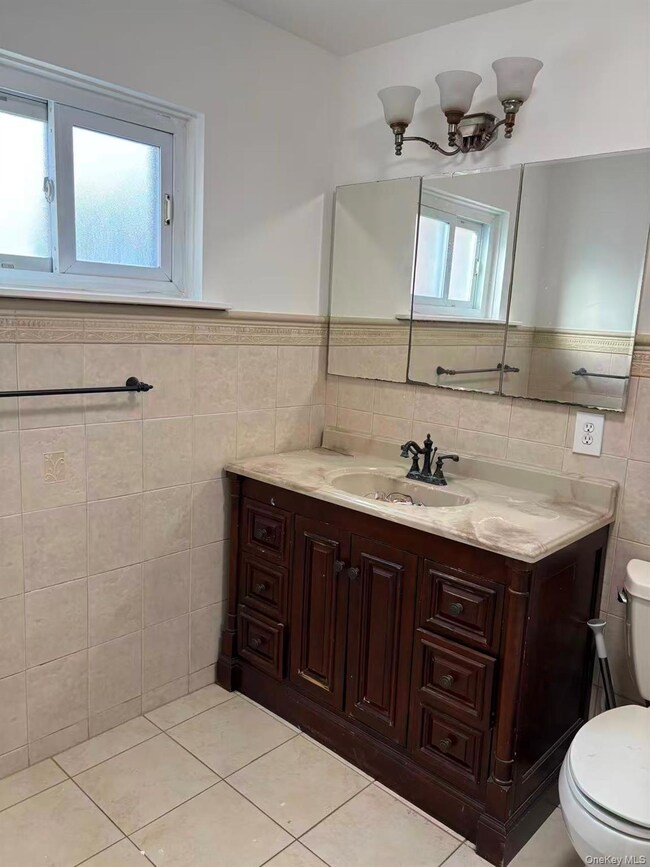207-09 35th Ave Bayside, NY 11361
Bayside NeighborhoodEstimated payment $6,663/month
Highlights
- Property is near public transit
- Wood Flooring
- Ceiling Fan
- P.S. 159 Queens Rated A
- Wood Frame Window
- 1 Car Garage
About This Home
Welcome to this charming and well-maintained semi-attached single-family home located in the heart of Bayside. Offering approximately 1,950 sq ft of comfortable living space on a 2,017 sq ft lot, this residence features a bright and functional layout with 3 spacious bedrooms and 2 full bathrooms. The main level provides an inviting living room, formal dining area, and a well-proportioned kitchen, while the full basement adds valuable storage and potential for additional recreation space. Enjoy a private backyard perfect for outdoor gatherings, gardening, or relaxation, plus the convenience of a private driveway and garage. With a solid masonry exterior and classic architectural charm, the home provides long-lasting durability and low-maintenance appeal. Ideally situated on a quiet, tree-lined street close to shopping, restaurants, parks, and transportation. Minutes to the LIRR, major roadways, and sought-after Bayside schools. An excellent opportunity for end-users or investors looking for a quality home in one of Queens’ most desirable neighborhoods.
Listing Agent
United Real Estate Fortune Brokerage Phone: 516-990-8888 License #10311209658 Listed on: 11/25/2025

Home Details
Home Type
- Single Family
Est. Annual Taxes
- $8,416
Year Built
- Built in 1940
Lot Details
- 2,017 Sq Ft Lot
- Lot Dimensions are 19.58 x 103
- South Facing Home
Parking
- 1 Car Garage
- Driveway
Home Design
- Brick Exterior Construction
- Frame Construction
Interior Spaces
- 1,952 Sq Ft Home
- Ceiling Fan
- Wood Frame Window
- Basement Fills Entire Space Under The House
- Gas Range
Flooring
- Wood
- Tile
Bedrooms and Bathrooms
- 3 Bedrooms
- 2 Full Bathrooms
Laundry
- Dryer
- Washer
Location
- Property is near public transit
- Property is near schools
Schools
- Ps 159 Elementary School
- Middle School 158 Marie Curie
- Bayside High School
Utilities
- Cooling System Mounted To A Wall/Window
- Heating System Uses Steam
- Natural Gas Connected
Listing and Financial Details
- Assessor Parcel Number 06096-0028
Map
Home Values in the Area
Average Home Value in this Area
Property History
| Date | Event | Price | List to Sale | Price per Sq Ft |
|---|---|---|---|---|
| 11/25/2025 11/25/25 | For Sale | $1,129,000 | -- | $578 / Sq Ft |
Source: OneKey® MLS
MLS Number: 939063
- 35- 14 Clearview Expy Unit 354
- 34-26 209th St Unit Single Family
- 35-03 205th St Unit 329
- 35-29 205th St Unit 304
- 35-40 Clearview Expy Unit 371
- 35-12 205th St Unit 259
- 35-31 205th St Unit 302
- 35-31 205th St Unit 300
- 35-31 205th St Unit 299
- 204-12 35th Ave Unit 254
- 34-30 Corporal Kennedy St
- 204-8 35th Ave Unit 247
- 35-05 204th St Unit 245
- 35-42 205th St Unit 288
- 35-42 205th St Unit 287
- 20403 36th Ave Unit 397
- 3337 204th St
- 3335 204th St
- 203-07 35th Ave Unit B
- 20520 33rd Ave
- 40-17 203rd St Unit FL 2
- 4013 201st St
- 32-06 200th St Unit 3 F
- 41-20 210th St Unit 1
- 19914 32nd Ave
- 213-41 38th Ave Unit 2A
- 213-41 38th Ave Unit 2B
- 40-19 196th St Unit 2
- 35-01-09 191st St
- 40-14 194th St Unit 3rd fl
- 213-02 42nd Ave Unit 5G
- 205-06 26th Ave Unit 2nd Fl
- 191-04 39th Ave Unit 1st Fl
- 212-15 43rd Ave Unit 1C
- 209-33 26th Ave Unit TC
- 4033 191st St
- 1 Bay Club Dr Unit 12J
- 40-14 190th St Unit 2FL
- One Bay Club Dr Unit 6L
- 2 Bay Club Dr Unit 12-S
