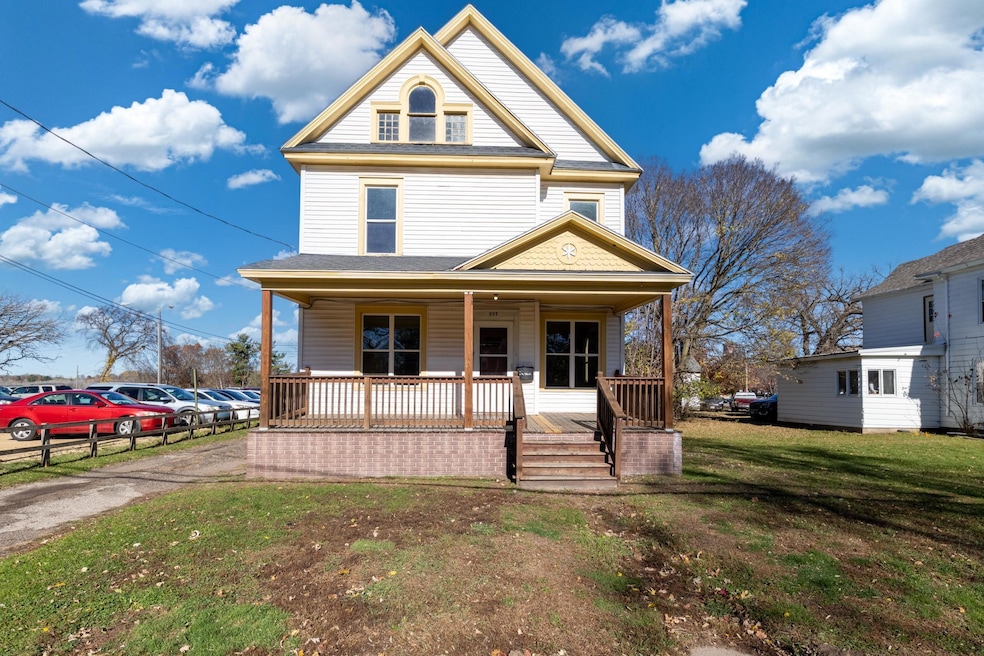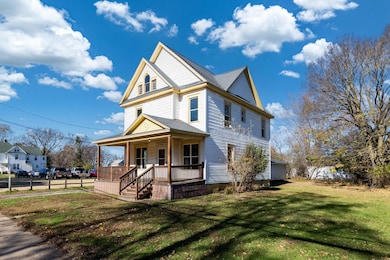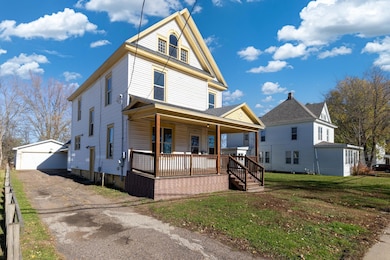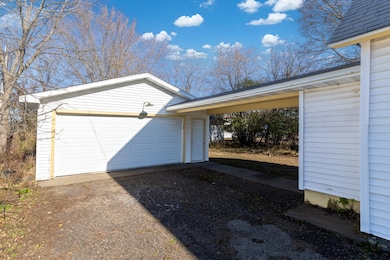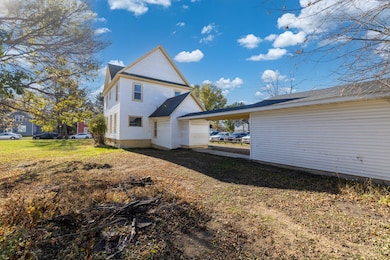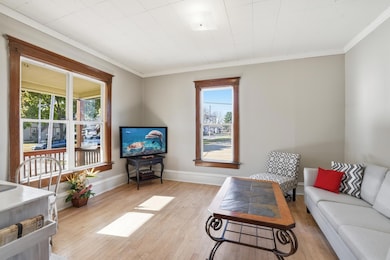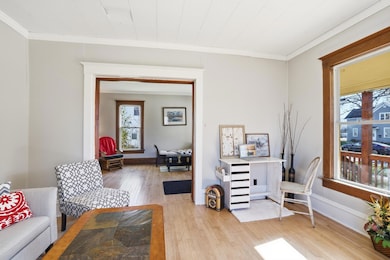207 12th Ave W Menomonie, WI 54751
Estimated payment $1,483/month
Highlights
- Main Floor Primary Bedroom
- The kitchen features windows
- Living Room
- No HOA
- Eat-In Kitchen
- Forced Air Heating System
About This Home
Charming 5-Bedroom Home Near UW-Stout! This beautifully refreshed 5-bedroom, 2-bath home sits on .2 acres in the heart of Menomonie. Inside, you'll find a spacious main level featuring a bright living area, main floor bedroom, a refreshed kitchen with updated finishes, and a convenient main floor 3/4 bath. Upstairs offers four bedrooms, a full bathroom, and don't miss the staircase to the attic giving you potential to add additional living space or provide ample storage. Recent updates include new carpet throughout, fresh interior paint, and thoughtful touches that make this home move-in ready. Outside, enjoy a two-car garage that's fully insulated. Here's your chance to own a piece of history with tons of character in a convenient location.
Home Details
Home Type
- Single Family
Est. Annual Taxes
- $3,599
Year Built
- Built in 1900
Lot Details
- 8,712 Sq Ft Lot
- Lot Dimensions are 132x66
Parking
- 2 Car Garage
Home Design
- Flex
- Vinyl Siding
Interior Spaces
- 1,680 Sq Ft Home
- 2-Story Property
- Family Room
- Living Room
- Basement Fills Entire Space Under The House
Kitchen
- Eat-In Kitchen
- Range
- The kitchen features windows
Bedrooms and Bathrooms
- 5 Bedrooms
- Primary Bedroom on Main
Laundry
- Dryer
- Washer
Utilities
- No Cooling
- Forced Air Heating System
- 200+ Amp Service
- Electric Water Heater
Community Details
- No Home Owners Association
- Riverside Drive Assessment Subdivision
Listing and Financial Details
- Assessor Parcel Number 1725122813263300032
Map
Home Values in the Area
Average Home Value in this Area
Tax History
| Year | Tax Paid | Tax Assessment Tax Assessment Total Assessment is a certain percentage of the fair market value that is determined by local assessors to be the total taxable value of land and additions on the property. | Land | Improvement |
|---|---|---|---|---|
| 2024 | $3,599 | $178,900 | $16,000 | $162,900 |
| 2023 | $3,456 | $178,900 | $16,000 | $162,900 |
| 2022 | $3,300 | $178,900 | $16,000 | $162,900 |
| 2021 | $3,463 | $178,900 | $16,000 | $162,900 |
| 2020 | $3,120 | $122,600 | $13,700 | $108,900 |
| 2019 | $2,931 | $122,600 | $13,700 | $108,900 |
| 2018 | $2,869 | $122,600 | $13,700 | $108,900 |
| 2017 | $2,986 | $122,600 | $13,700 | $108,900 |
| 2016 | $2,923 | $122,600 | $13,700 | $108,900 |
| 2015 | $2,927 | $122,600 | $13,700 | $108,900 |
| 2014 | $2,969 | $122,600 | $13,700 | $108,900 |
| 2013 | $3,003 | $122,600 | $13,700 | $108,900 |
Property History
| Date | Event | Price | List to Sale | Price per Sq Ft |
|---|---|---|---|---|
| 11/05/2025 11/05/25 | For Sale | $224,900 | -- | $134 / Sq Ft |
Purchase History
| Date | Type | Sale Price | Title Company |
|---|---|---|---|
| Grant Deed | $159,600 | Westconsin Title Svcs |
Source: NorthstarMLS
MLS Number: 6812743
APN: 1725122813263300032
- 1321 2nd St W
- 422 12th Ave W
- 422 12th Ave W Unit 1
- 1115 7th St E Unit 1
- 1115 7th St E
- 913 8th St E Unit 1 & 2
- 2003 Broadway St S
- 1708 8th St E
- 921 14th Ave E
- 2202 Broadway St S
- 503 11th St E
- 2419 Fryklund Dr
- 329 Park Cir
- 813 Oakwood Blvd
- 502 12th St SE
- 1400 12th Ave E
- 1203 4th Ave E
- 1314 16th Ave E
- 519 Grandview Heights Ct
- Pt Lot 1 CSM 2811 Amber View St
- 302 12th Ave W Unit B
- 1318 5th St W
- 1318 5th St W
- 1318 5th St W
- 318 16th Ave W Unit B
- 115 Main St W Unit 115
- 119 Main St W Unit 2
- 113 Main St E
- 113 Main St E
- 113 Main St E
- 633 Broadway St S Unit A
- 516 Broadway St S
- 205 Galloway Ct Unit 4
- 503 Broadway St S
- 602 12th Ave E
- 607 13th Ave E
- 1215 7th St E Unit 2
- 1221 1/2 7th St E
- 405 19th Ave W
- 1521 6th St E
