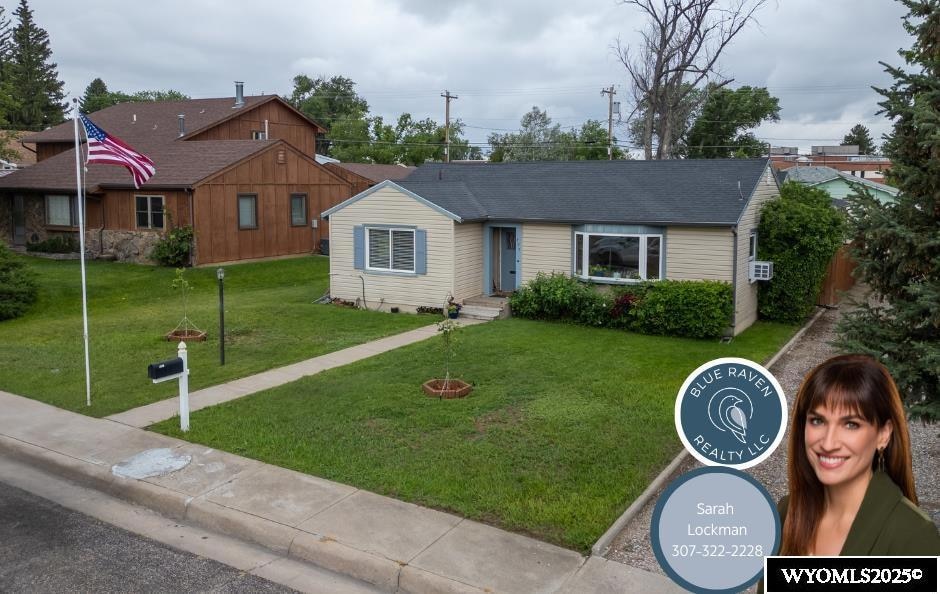
207 13th St Wheatland, WY 82201
Estimated payment $1,397/month
Total Views
4,774
3
Beds
2
Baths
1,866
Sq Ft
$123
Price per Sq Ft
Highlights
- Deck
- Wood Flooring
- 2 Car Detached Garage
- Ranch Style House
- No HOA
- Thermal Windows
About This Home
Cute and charming! Step in to this well maintained, 3 bedroom, 2 bathroom home, all on one level. You’ll love the arched doorways, bonus family room and spacious primary suite with an adjoining hot tub room. The primary bathroom is being remodeled, it just needs flooring, paint and a sink installed. French doors lead to a large patio, flower beds and a luscious lawn with sprinkler system. Plenty of storage throughout the house plus there's a one car detached garage and an additional garage with workshop space. Priced to sell, call for a showing today! Blue Raven Realty 307-322-4464
Home Details
Home Type
- Single Family
Est. Annual Taxes
- $1,747
Year Built
- Built in 1950
Lot Details
- 8,712 Sq Ft Lot
- Wood Fence
- Landscaped
Home Design
- Ranch Style House
- Concrete Foundation
- Composition Roof
- Vinyl Construction Material
- Tile
Interior Spaces
- 1,866 Sq Ft Home
- Thermal Windows
- Family Room
- Living Room
- Dining Room
- Crawl Space
Kitchen
- Oven or Range
- Microwave
- Dishwasher
Flooring
- Wood
- Carpet
- Tile
- Vinyl
Bedrooms and Bathrooms
- 3 Bedrooms
- 2 Bathrooms
Laundry
- Laundry on main level
- Dryer
- Washer
Parking
- 2 Car Detached Garage
- Garage Door Opener
Outdoor Features
- Deck
Utilities
- Window Unit Cooling System
- Forced Air Heating System
- Heating System Mounted To A Wall or Window
Community Details
- No Home Owners Association
Map
Create a Home Valuation Report for This Property
The Home Valuation Report is an in-depth analysis detailing your home's value as well as a comparison with similar homes in the area
Home Values in the Area
Average Home Value in this Area
Tax History
| Year | Tax Paid | Tax Assessment Tax Assessment Total Assessment is a certain percentage of the fair market value that is determined by local assessors to be the total taxable value of land and additions on the property. | Land | Improvement |
|---|---|---|---|---|
| 2025 | $1,746 | $19,866 | $1,284 | $18,582 |
| 2024 | $1,746 | $23,920 | $1,646 | $22,274 |
| 2023 | $1,700 | $23,289 | $1,455 | $21,834 |
| 2022 | $1,566 | $20,607 | $1,455 | $19,152 |
| 2021 | $1,300 | $17,100 | $1,372 | $15,728 |
| 2020 | $1,265 | $16,650 | $1,372 | $15,278 |
| 2019 | $1,195 | $15,822 | $1,372 | $14,450 |
| 2018 | $1,108 | $14,680 | $1,372 | $13,308 |
| 2017 | $1,115 | $14,771 | $1,372 | $13,399 |
| 2016 | $954 | $12,632 | $1,372 | $11,260 |
| 2015 | $864 | $12,608 | $1,372 | $11,236 |
| 2014 | $864 | $11,488 | $1,372 | $10,116 |
Source: Public Records
Property History
| Date | Event | Price | Change | Sq Ft Price |
|---|---|---|---|---|
| 08/05/2025 08/05/25 | Price Changed | $230,000 | -6.8% | $123 / Sq Ft |
| 07/24/2025 07/24/25 | Price Changed | $246,900 | -1.2% | $132 / Sq Ft |
| 06/25/2025 06/25/25 | For Sale | $249,900 | -- | $134 / Sq Ft |
Source: Wyoming MLS
Mortgage History
| Date | Status | Loan Amount | Loan Type |
|---|---|---|---|
| Closed | $139,000 | FHA | |
| Closed | $111,100 | FHA |
Source: Public Records
Similar Homes in Wheatland, WY
Source: Wyoming MLS
MLS Number: 20253270
APN: R0003002
Nearby Homes






