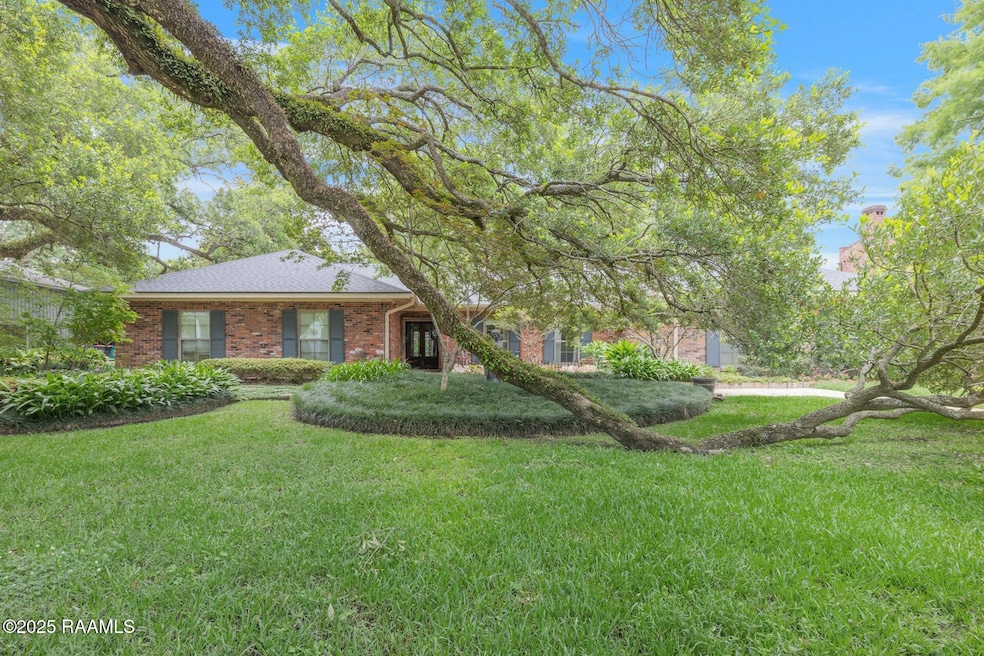
207 Acacia Dr Lafayette, LA 70508
Bois De Lafayette NeighborhoodEstimated payment $4,672/month
Highlights
- Lake Front
- 0.51 Acre Lot
- Freestanding Bathtub
- L.J. Alleman Middle School Rated A-
- Deck
- Marble Flooring
About This Home
A gorgeous respite in the middle of Lafayette. You won't believe how beautiful this property is! This home sits on 1/2 acre on Lippi Lake. It was totally and tastefully remodeled in 2017. Beautiful oak tree greets your way to the front door. The front foyer brings you into an oversized, open living room with 2 sitting areas, a big wood burning fireplace and a separate, very large dining room with built-in bookcases and linen drawers ( currently used as a music room ). The floors are silver travertine, tile and carpeting in the bedrooms. Kitchen and bathroom counters are granite. The walls of windows facing the backyard let in lots of natural light. Antique beams accent the kitchen and living area plus there is a pine ceiling in the kitchen and a cypress ceiling in the side screened porch.The master suite has a gorgeous view and access to the backyard. This is a great house for entertaining, both inside or outside. The whole, magnificent backyard is on 3 acre, Lippi Lake. It is fully landscaped with an assortment of flowering beds and mature trees. It has front, back and right side irrigation and night lighting. On the lake is a 10 x 20 lake house complete with sleeping loft and AC. Use the lake deck, dock swim ladder and outdoor shower. There is a dog kennel and storage out there, too. 2 car garage has an entire wall of built ins.The amenities go on and on. Please call for an appointment and a full amenities list.
Home Details
Home Type
- Single Family
Est. Annual Taxes
- $5,876
Year Built
- Built in 1986
Lot Details
- 0.51 Acre Lot
- Lot Dimensions are 125 x 180
- Lake Front
- Property fronts an easement
- Cul-De-Sac
- Street terminates at a dead end
- Kennel or Dog Run
- Partially Fenced Property
- Landscaped
- No Through Street
Parking
- 2 Car Garage
- Open Parking
Home Design
- Traditional Architecture
- Brick Exterior Construction
- Slab Foundation
- Frame Construction
- Composition Roof
Interior Spaces
- 2,689 Sq Ft Home
- 1-Story Property
- Built-In Features
- Bookcases
- Crown Molding
- Beamed Ceilings
- High Ceiling
- Wood Burning Fireplace
- Fireplace Features Masonry
- Double Pane Windows
- Window Treatments
- Screened Porch
- Property Views
Kitchen
- Gas Cooktop
- Stove
- Dishwasher
- Kitchen Island
- Granite Countertops
- Disposal
Flooring
- Carpet
- Marble
- Tile
Bedrooms and Bathrooms
- 3 Bedrooms
- Walk-In Closet
- Double Vanity
- Freestanding Bathtub
- Separate Shower
Laundry
- Dryer
- Washer
Outdoor Features
- Outdoor Shower
- Deck
- Open Patio
- Exterior Lighting
Schools
- Cpl. M. Middlebrook Elementary School
- Paul Breaux Middle School
- Comeaux High School
Utilities
- Central Heating and Cooling System
- Heating System Uses Natural Gas
Community Details
- Bois De Lafayette Subdivision
Listing and Financial Details
- Tax Lot LOT E-218
Map
Home Values in the Area
Average Home Value in this Area
Tax History
| Year | Tax Paid | Tax Assessment Tax Assessment Total Assessment is a certain percentage of the fair market value that is determined by local assessors to be the total taxable value of land and additions on the property. | Land | Improvement |
|---|---|---|---|---|
| 2024 | $5,876 | $62,030 | $6,683 | $55,347 |
| 2023 | $5,876 | $60,693 | $6,683 | $54,010 |
| 2022 | $6,351 | $60,693 | $6,683 | $54,010 |
| 2021 | $2,706 | $25,779 | $6,683 | $19,096 |
| 2020 | $2,697 | $25,779 | $6,683 | $19,096 |
| 2019 | $1,507 | $25,779 | $6,683 | $19,096 |
| 2018 | $1,999 | $25,779 | $6,683 | $19,096 |
| 2017 | $1,997 | $25,779 | $6,683 | $19,096 |
| 2015 | $1,995 | $25,780 | $5,000 | $20,780 |
| 2013 | -- | $25,780 | $5,000 | $20,780 |
Property History
| Date | Event | Price | Change | Sq Ft Price |
|---|---|---|---|---|
| 08/14/2025 08/14/25 | Pending | -- | -- | -- |
| 07/11/2025 07/11/25 | Price Changed | $769,000 | -2.0% | $286 / Sq Ft |
| 06/03/2025 06/03/25 | For Sale | $785,000 | -- | $292 / Sq Ft |
Purchase History
| Date | Type | Sale Price | Title Company |
|---|---|---|---|
| Deed | $725,000 | None Listed On Document | |
| Cash Sale Deed | $41,900 | None Available |
Mortgage History
| Date | Status | Loan Amount | Loan Type |
|---|---|---|---|
| Open | $580,000 | New Conventional | |
| Closed | $580,000 | New Conventional | |
| Closed | $72,500 | New Conventional | |
| Previous Owner | $350,000 | New Conventional | |
| Previous Owner | $175,000 | Credit Line Revolving | |
| Closed | $72,500 | No Value Available |
Similar Homes in Lafayette, LA
Source: REALTOR® Association of Acadiana
MLS Number: 2020024533
APN: 6067614
- 421 Lippi Blvd
- 153 Acacia Dr
- 301 Kings Rd
- 404 Lippi Blvd
- 701 E Bayou Pkwy
- 315 Kings Rd
- 404 Robinhood Cir
- 504 W Bayou Pkwy
- 400 N Blk N Locksley Dr
- 201 Canterbury Rd
- 155 Shannon Rd
- 109 Canterbury Rd
- 310 Suffolk Ave
- 103 Shannon Rd
- 327 Beverly Dr
- 103 Riverbriar Rd
- 101 Hanover Square
- 110 Charles Read Ave
- 509 Beverly Dr
- 1304 E Bayou Pkwy Unit 8A






