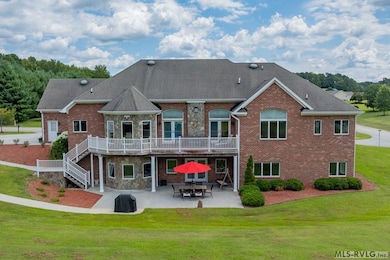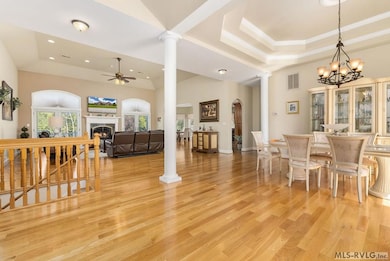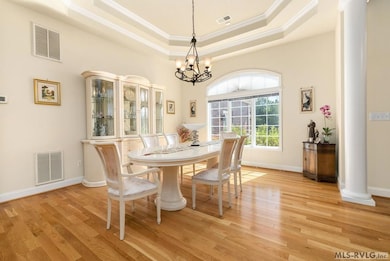207 Apple St South Hill, VA 23970
Estimated payment $4,934/month
Highlights
- Spa
- Vaulted Ceiling
- Main Floor Primary Bedroom
- Fireplace in Bedroom
- Wood Flooring
- Granite Countertops
About This Home
Looking for the house of your DREAMS? This Executive house has it all. Located in South Hill, Virginia's Hollydale Subdivision, this brick home sits on a nearly one-acre corner lot. It offers 5,500 sq ft of heated living space, 3,200 upstairs, and 2,300 downstairs with an additional 900 sq ft unfinished storage area and a storm safe room. There's a spacious 1,000 sq ft four-car garage, plus an outdoor shed for extra storage. Features include public water and sewer, hardwood and tile floors throughout, vaulted and tray ceilings, two full kitchens with granite countertops and full appliances in each, and a separate laundry room with a washer, dryer, and sink. The primary bedroom has vaulted ceilings, a large walk-in closet, separate sink areas, a tiled shower, a jetted tub, and an electric fireplace. Enjoy ceramic tile floors in all 4 bathrooms and a flexible basement space ideal for media or gym areas. Exterior amenities include a covered front porch, large concrete patio, open composite deck, alarm and camera systems, and easy-maintenance brick siding. Heating/cooling is provided by heat pumps with propane backup (including a buried 1,000-gallon tank), plus a Generac generator. Gas and electric fireplaces are installed, with gas logs on the first floor and electric in the primary bedroom, as well as both propane and electric kitchen ovens. The basement area in this house could easily be used to accommodate aging parents because of its ground-level entry, full kitchen, two bedrooms, & full bath. Also, the following items of personal property are to be included: Pool Table, Gym Equipment, Patio & Office Furniture, TVs in the bdrms & above the fireplace, electric fireplace, counter stools in both kitchens & basement bdrm furniture. Check out the 3D Virtual Tour attached!
Listing Agent
Coldwell Banker Advantage-Littleton Brokerage Phone: 2525862470 License #61870 Listed on: 08/25/2025

Home Details
Home Type
- Single Family
Est. Annual Taxes
- $2,881
Year Built
- Built in 2010
Lot Details
- 0.97 Acre Lot
Home Design
- Slab Foundation
- Composition Roof
- Block And Beam Construction
Interior Spaces
- Tray Ceiling
- Vaulted Ceiling
- Insulated Windows
- Window Treatments
- Window Screens
- Insulated Doors
- Entrance Foyer
- Living Room with Fireplace
- 2 Fireplaces
- Neighborhood Views
- Home Security System
Kitchen
- Gas Oven or Range
- Microwave
- Dishwasher
- Granite Countertops
Flooring
- Wood
- Tile
Bedrooms and Bathrooms
- 6 Bedrooms
- Primary Bedroom on Main
- Fireplace in Bedroom
- Walk-In Closet
Laundry
- Laundry Room
- Dryer
- Washer
Finished Basement
- Walk-Out Basement
- Basement Fills Entire Space Under The House
- Exterior Basement Entry
Parking
- Garage
- Garage Door Opener
- Driveway
Outdoor Features
- Spa
- Storage Shed
- Front Porch
- Stoop
Schools
- South Hill Elementary School
- Mecklenburg County Middle School
- Mecklenburg County High School
Utilities
- Zoned Heating and Cooling System
- Heat Pump System
- Underground Utilities
- Power Generator
Community Details
- No Home Owners Association
- Hollydale Subdivision
Listing and Financial Details
- Tax Lot 27 Phase 2
- Assessor Parcel Number 33767 078A0619027
Map
Home Values in the Area
Average Home Value in this Area
Tax History
| Year | Tax Paid | Tax Assessment Tax Assessment Total Assessment is a certain percentage of the fair market value that is determined by local assessors to be the total taxable value of land and additions on the property. | Land | Improvement |
|---|---|---|---|---|
| 2024 | $2,881 | $800,400 | $34,000 | $766,400 |
| 2023 | $2,501 | $625,300 | $34,000 | $591,300 |
| 2022 | $2,501 | $625,300 | $34,000 | $591,300 |
| 2021 | $2,011 | $478,800 | $26,000 | $452,800 |
| 2020 | $2,011 | $478,800 | $26,000 | $452,800 |
| 2019 | $740 | $523,400 | $30,000 | $493,400 |
| 2018 | $2,198 | $523,400 | $30,000 | $493,400 |
| 2017 | $1,953 | $465,000 | $26,000 | $439,000 |
| 2016 | $1,953 | $465,000 | $26,000 | $439,000 |
| 2015 | -- | $516,400 | $24,000 | $492,400 |
| 2013 | -- | $694,500 | $28,000 | $666,500 |
Property History
| Date | Event | Price | List to Sale | Price per Sq Ft |
|---|---|---|---|---|
| 08/25/2025 08/25/25 | For Sale | $895,000 | -- | $163 / Sq Ft |
Purchase History
| Date | Type | Sale Price | Title Company |
|---|---|---|---|
| Deed | $125,000 | None Listed On Document |
Source: Roanoke Valley Lake Gaston Board of REALTORS®
MLS Number: 140014
APN: 33767
- 1312 Tanglewood Dr
- 21.4 Acs Chaptico Rd
- 1115 Valley Rd
- 101 Redbud Ln
- 801 Lees Ct
- 1024 Green Hill Rd
- 0 Charles St
- 1213 Pace Dr
- 820 Watkins St
- 0 N Mecklenburg Ave
- 00 N Mecklenburg Ave
- 622 N Lunenburg Ave
- 431 Raleigh Ave
- 447 Raleigh Ave
- 2107 Chaptico Rd
- 0 E Ferrell St Unit 136133
- 205 N Brunswick Ave
- 1658 N Mecklenburg Ave
- 0 Unit 56710
- 26460 Virginia 47
- 881 Powell Dr
- 881 Powell Dr Unit 235
- 881 Powell Dr Unit 6-891
- 494 Main St
- 573 Gaulding Rd
- 7537 Craig Mill Rd
- 10671 Buggs Island Rd
- 1226 Virginia 92
- 319 N Main St Unit 319 A
- 203 2C N Main St
- 3320 Sullivan Rd
- 3290 Sullivan Rd
- 217 Creedle Dr
- 2408 Ridge Rd
- 9220 Trottinridge Rd
- 305 5th St
- 11826 Colonial Trail W
- 101 S Main St Unit B
- 202 S Main St Unit 1br 1 Bth
- 287 Somerset Ln






