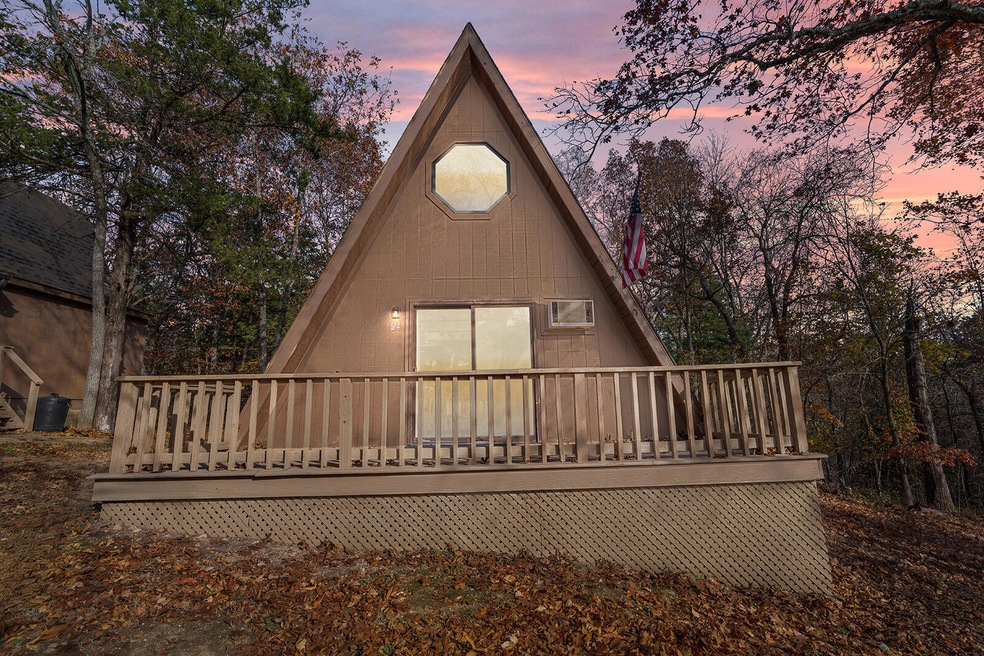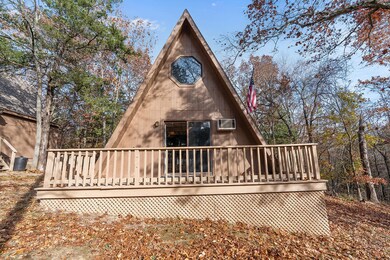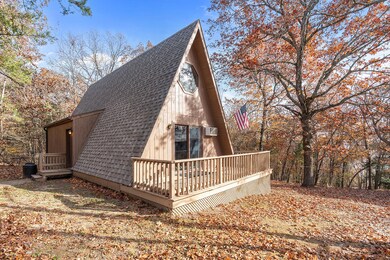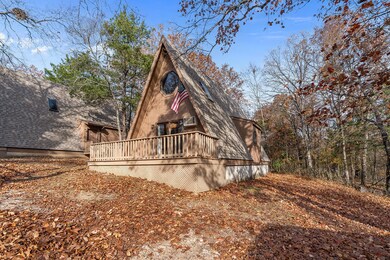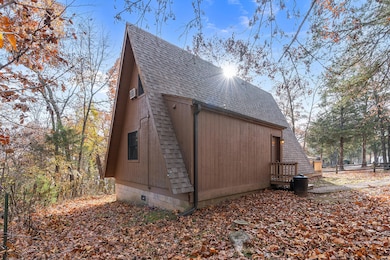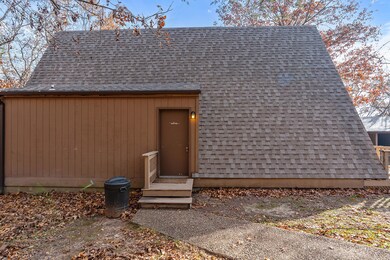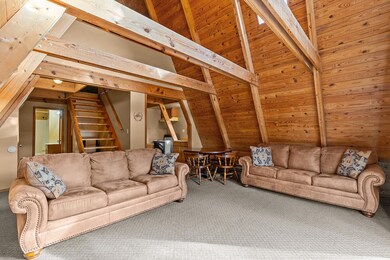207 Bar M Ln Unit 24 Branson West, MO 65737
Estimated payment $1,711/month
Highlights
- Water Access
- Lake View
- Clubhouse
- In Ground Pool
- A-Frame Home
- Deck
About This Home
Your Table Rock Lake dreams come to life with this fully furnished, turn-key A-Frame condo that is approved for nightly rental and already income-producing. This 1-bedroom, 1-bathroom getaway also features a spacious loft, allowing the property to comfortably sleep up to 7 guests. Located in one of the most desirable areas on Table Rock Lake, this A-Frame has been part of a beloved lakeside community for years. Set within a secluded, rustic environment, the development offers an intimate feel with the potential of only 14 total owners, making this a truly rare opportunity. The nearly 9-acre property provides a serene lakefront lifestyle with over 400' of shoreline and an impressive list of amenities, including a pool, recreation areas, RV sites, laundry facility, playground, firepit, hiking trails, game areas, and a 12-stall boat dock, with a boat slip available for purchase. Surrounded by the natural beauty of Table Rock Lake yet just minutes from Kimberling City, Branson West, and all the dining, shopping, and entertainment Branson offers, this location blends convenience with classic lake living. Whether you're looking for a peaceful retreat, an income-producing rental, or both, this charming A-Frame condo offers the privacy, character, and legacy of a true Table Rock property.
Listing Agent
Murney Associates - Primrose License #2021019348 Listed on: 11/20/2025

Property Details
Home Type
- Condominium
Year Built
- Built in 1992
Lot Details
- Property fronts a private road
HOA Fees
- $150 Monthly HOA Fees
Home Design
- A-Frame Home
- Wood Frame Construction
- Wood Siding
Interior Spaces
- 860 Sq Ft Home
- 1.5-Story Property
- Beamed Ceilings
- Vaulted Ceiling
- Ceiling Fan
- Blinds
- Loft
- Lake Views
Kitchen
- Stove
- Microwave
- Laminate Countertops
Flooring
- Carpet
- Linoleum
Bedrooms and Bathrooms
- 1 Primary Bedroom on Main
- Walk-In Closet
- 1 Full Bathroom
Home Security
Parking
- Gravel Driveway
- Shared Driveway
Outdoor Features
- In Ground Pool
- Water Access
- Swimming Allowed
- Deck
Schools
- Reeds Spring Elementary School
- Reeds Spring High School
Utilities
- Cooling System Mounted In Outer Wall Opening
- Baseboard Heating
- Community Well
- Electric Water Heater
- Shared Septic
Listing and Financial Details
- Home warranty included in the sale of the property
- Tax Lot 18
- Assessor Parcel Number 2073333
Community Details
Overview
- Association fees include basketball court, clubhouse, common area maintenance, swimming pool, trash service, water
- On-Site Maintenance
Amenities
- Clubhouse
- Game Room
- Laundry Facilities
Recreation
- Community Basketball Court
- Community Pool
Security
- Fire and Smoke Detector
Map
Home Values in the Area
Average Home Value in this Area
Property History
| Date | Event | Price | List to Sale | Price per Sq Ft |
|---|---|---|---|---|
| 11/20/2025 11/20/25 | For Sale | $249,000 | -- | $290 / Sq Ft |
Source: Southern Missouri Regional MLS
MLS Number: 60310397
- 207 Bar M Ln Unit 25
- 207 Bar M Ln Unit 26
- 127 Trails End St
- 1101 Lake Bluff Dr
- 163 Cedar Cove Rd
- 64 Ridgemont Cir
- Lot 63a Ridgemont Cir
- 125 Ridgemont Cir
- Tbd-Lot 1c Lake Bluff Dr
- 280 Millwood Dr
- 404 Millwood Dr
- Tbd Cool Creek Rd
- 6 Briar Oaks Ln
- 55 Lovers Ln
- 162 Jones Cove Rd
- 6089 State Hwy Dd #204 Rd
- 6089 State Highway Dd Unit 103
- 7a,7b & 7c Lake Expressway Trail
- 258 Eagle Ridge Ln
- 000 White Rockbluff
- 3 Treehouse Ln Unit 3
- 2040 Indian Point Rd Unit 14
- 235 Ozark Mountain Resort Dr Unit 48
- 235 Ozark Mountain Resort Dr Unit 47
- 1774 State Hwy Uu Unit ID1339916P
- 206 Hampshire Dr Unit ID1295586P
- 136 Kimberling City Ctr Ln
- 136 Kimberling City Ctr Ln
- 38 Lantern Bay Ln Unit 4
- 2907 Vineyards Pkwy Unit 4
- 30 Fall Creek Dr Unit 6
- 133 Troon Dr Unit 11
- 40 Scenic Ct Unit 5
- 3515 Arlene Dr
- 360 Schaefer Dr
- 300 Schaefer Dr
- 3524 Keeter St
- 407 Judy St Unit B18
- 300 Francis St
- 144 Bald Eagle Blvd Unit 2
