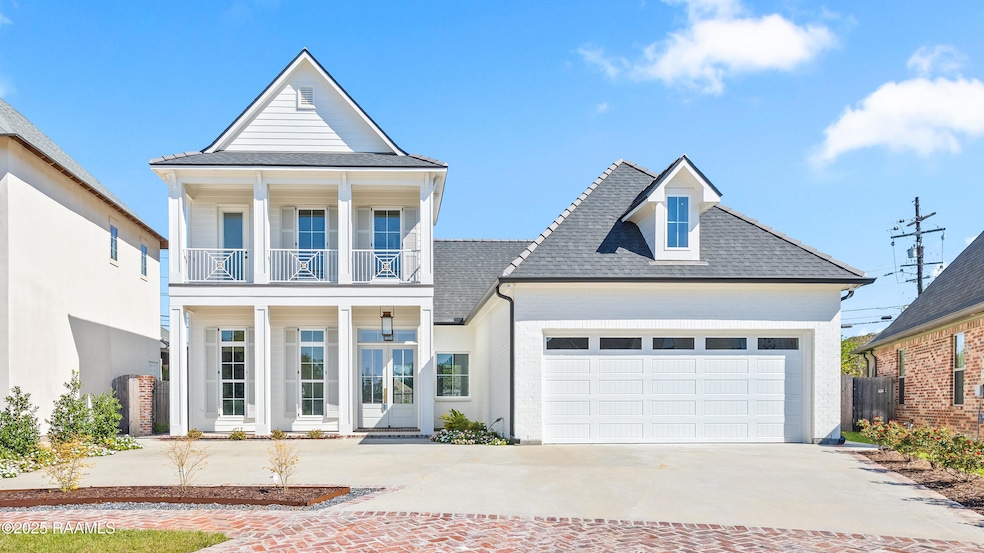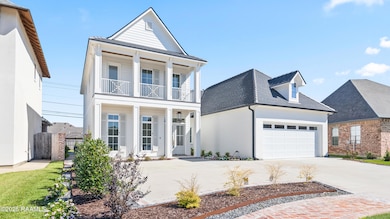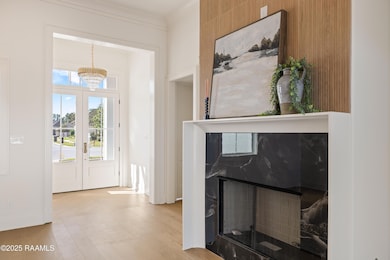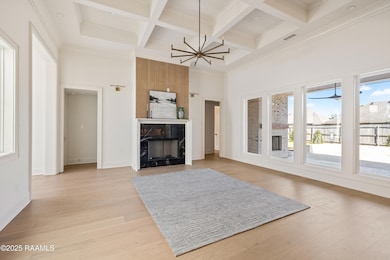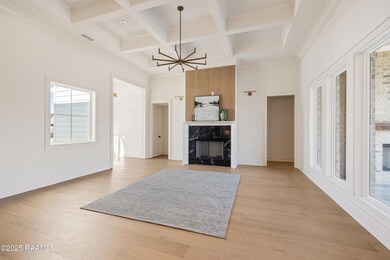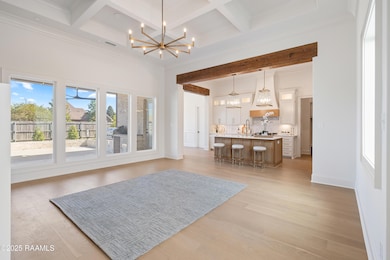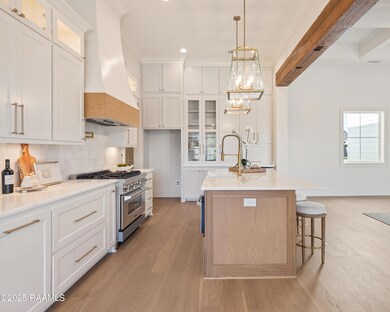207 Barkhill Dr Lafayette, LA 70508
Kaliste Saloom NeighborhoodEstimated payment $4,055/month
Highlights
- New Construction
- 0.3 Acre Lot
- Freestanding Bathtub
- The Bromfield School Rated A
- Coastal Architecture
- Outdoor Fireplace
About This Home
Experience modern luxury in this brand-new, never-lived-in home offering 4 bedrooms, 3.5 baths, and 2,731 square feet of thoughtfully designed living space. Located in one of Lafayette's most sought-after established subdivisions, this residence combines timeless craftsmanship with today's most desirable amenities.The open-concept floor plan showcases real hardwood flooring throughout, with designer tile accents in all wet areas. The gourmet kitchen features ZLINE stainless steel appliances, custom cabinetry, and premium finishes ideal for entertaining or everyday living.The spacious primary suite and a guest bedroom are conveniently located downstairs along with a dedicated office--perfect for remote work or study. Upstairs, you'll find a versatile landing area complete with a kitchenette, plus two additional bedrooms and a full bath--ideal for guests, teens, or extended family.Enjoy a large backyard with plenty of room to add a pool, creating your own private retreat. Don't miss this opportunity to own a new home in an established Lafayette neighborhood--where style, function, and location meet perfectly.
Home Details
Home Type
- Single Family
Est. Annual Taxes
- $735
Year Built
- Built in 2025 | New Construction
Lot Details
- 0.3 Acre Lot
- Property is Fully Fenced
- Wood Fence
- Level Lot
HOA Fees
- $42 Monthly HOA Fees
Parking
- 2 Car Attached Garage
- Open Parking
Home Design
- Coastal Architecture
- Brick Exterior Construction
- Slab Foundation
- Frame Construction
- Composition Roof
- HardiePlank Type
Interior Spaces
- 2,731 Sq Ft Home
- 2-Story Property
- Crown Molding
- Cathedral Ceiling
- 2 Fireplaces
- Wood Burning Fireplace
- Gas Fireplace
- Double Pane Windows
- Gas Dryer Hookup
Kitchen
- Walk-In Pantry
- Stove
- Microwave
- Dishwasher
- Kitchen Island
- Granite Countertops
- Disposal
Flooring
- Wood
- Tile
Bedrooms and Bathrooms
- 4 Bedrooms
- Walk-In Closet
- Double Vanity
- Freestanding Bathtub
- Multiple Shower Heads
- Separate Shower
Outdoor Features
- Balcony
- Covered Patio or Porch
- Outdoor Fireplace
- Outdoor Kitchen
- Exterior Lighting
- Outdoor Grill
Schools
- Cpl. M. Middlebrook Elementary School
- Broussard Middle School
- Comeaux High School
Utilities
- Multiple cooling system units
- Central Heating and Cooling System
- Heating System Uses Natural Gas
Community Details
- Walkers Village Subdivision
Listing and Financial Details
- Home warranty included in the sale of the property
- Tax Lot 8
Map
Home Values in the Area
Average Home Value in this Area
Tax History
| Year | Tax Paid | Tax Assessment Tax Assessment Total Assessment is a certain percentage of the fair market value that is determined by local assessors to be the total taxable value of land and additions on the property. | Land | Improvement |
|---|---|---|---|---|
| 2024 | $735 | $6,990 | $6,990 | $0 |
| 2023 | $735 | $6,990 | $6,990 | $0 |
| 2022 | $731 | $6,990 | $6,990 | $0 |
| 2021 | $734 | $6,990 | $6,990 | $0 |
| 2020 | $731 | $6,990 | $6,990 | $0 |
| 2019 | $702 | $6,990 | $6,990 | $0 |
| 2018 | $642 | $6,291 | $6,291 | $0 |
| 2017 | $570 | $5,592 | $5,592 | $0 |
| 2015 | $427 | $4,194 | $4,194 | $0 |
Property History
| Date | Event | Price | List to Sale | Price per Sq Ft | Prior Sale |
|---|---|---|---|---|---|
| 11/03/2025 11/03/25 | For Sale | $748,275 | +969.0% | $274 / Sq Ft | |
| 06/02/2023 06/02/23 | Sold | -- | -- | -- | View Prior Sale |
| 05/31/2023 05/31/23 | Pending | -- | -- | -- | |
| 05/19/2021 05/19/21 | For Sale | $70,000 | -- | -- |
Purchase History
| Date | Type | Sale Price | Title Company |
|---|---|---|---|
| Cash Sale Deed | $69,900 | First American Title |
Source: REALTOR® Association of Acadiana
MLS Number: 2500005072
APN: 6151665
- 201 Barkhill Dr
- 307 Barkhill Dr
- 100 Huttingtower Ln
- 121 Sandest Dr
- 112 Leaning Oak Dr
- 118 Leaning Oak Dr
- 116 Leaning Oak Dr
- 114 Leaning Oak Dr
- 110 Leaning Oak Dr
- 108 Leaning Oak Dr
- 200 Leaning Oak Dr
- 202 Leaning Oak Dr
- 106 Leaning Oak Dr
- 204 Leaning Oak Dr
- 104 Leaning Oak Dr
- 206 Leaning Oak Dr
- 121 Leaning Oak Dr
- 113 Leaning Oak Dr
- 102 Leaning Oak Dr
- 208 Shekel Dr
- 142 Sandest Dr
- 2201 Verot School Rd
- 403 Yvette Marie Dr
- 104 Carriage Lakes Dr
- 100 Flora Springs Dr
- 5530 Ambassador Caffery Blvd
- 705 E Bluebird Dr
- 128 Pigeon Loop
- 106 Pebble Beach Dr
- 111 Edie Ann Dr
- 302 Lark Dr
- 202 Student Ln
- 204 Student Ln
- 406 E Martial Ave
- 404 E Martial Ave
- 110 Frem Boustany Dr
- 402 E Martial Ave
- 215 Republic Ave
- 130 Dove Cir
- 1521 Camellia Blvd
