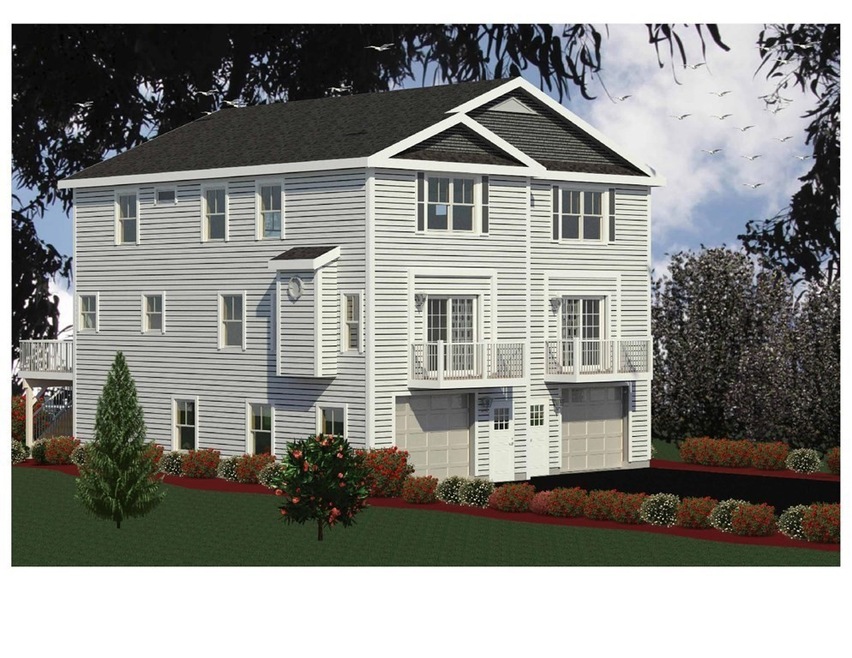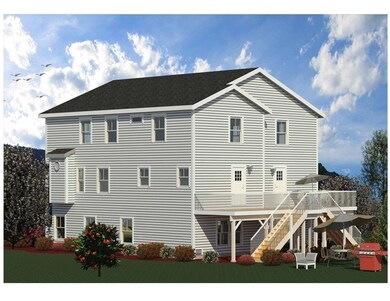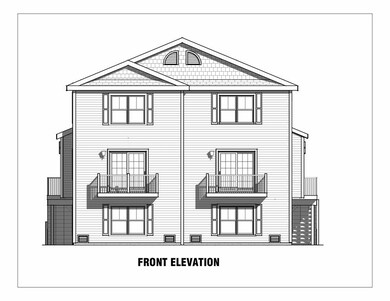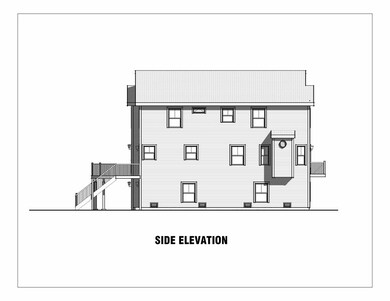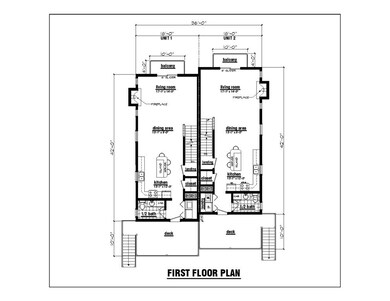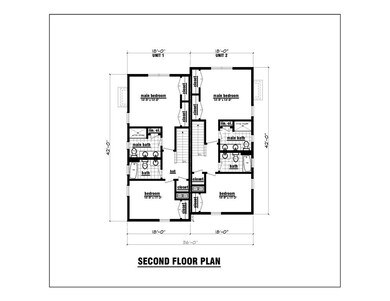
207 Beach Rd Unit D-2 Salisbury, MA 01952
Highlights
- Marina
- New Construction
- Open Floorplan
- Medical Services
- Waterfront
- Deck
About This Home
As of September 2024BEACHPOINT CROSSING CONDOMINIUM HOME SITE! Salisbury Beach Prime location boasts unobstructed stunning Marsh views directly across from the State Reservation steps away from the Atlantic Ocean! 14 total homes. Spacious Duplex homes with balcony off of the Living Room! Primary BR suite w/ full bath & lots of closets! Premier builder offers an array of Energy Star Products & Central Air. This breezy 1512 Sq Ft floor plan includes two bedrooms & 2.5 Baths. The main level is great for entertaining with its open concept floor plan Laminate floors & impressive kitchen cabinetry & design. Kitchen appliances incl micro, stove & dishwasher. Relax at your Kitchen island adjacent to your dining and living room areas. Plus 10x14 Composite deck, Enclosed 2 car garage under w/remote door opener & storage, plus 1 car driveway space. Easy Commute, mins to North Shore Boston area/mins to NH major Highways. Occupancy slated for Spring/Summer 2023, 1st phase Property is located within the Flood Zone.
Last Agent to Sell the Property
William Raveis R.E. & Home Services Listed on: 12/06/2022

Townhouse Details
Home Type
- Townhome
Est. Annual Taxes
- $6,230
Year Built
- Built in 2023 | New Construction
Lot Details
- Waterfront
- Near Conservation Area
- End Unit
Parking
- 2 Car Attached Garage
- Tuck Under Parking
- Parking Storage or Cabinetry
- Tandem Parking
- Garage Door Opener
- Stone Driveway
Home Design
- Home to be built
- Frame Construction
- Shingle Roof
Interior Spaces
- 1,512 Sq Ft Home
- 2-Story Property
- Open Floorplan
- Ceiling Fan
- Recessed Lighting
- Decorative Lighting
- Light Fixtures
- Insulated Windows
- Sliding Doors
- Insulated Doors
- Living Room with Fireplace
- Laminate Flooring
Kitchen
- Range
- Microwave
- Dishwasher
- Kitchen Island
- Solid Surface Countertops
- Disposal
Bedrooms and Bathrooms
- 2 Bedrooms
- Primary bedroom located on second floor
- Linen Closet
- Dual Vanity Sinks in Primary Bathroom
- Bathtub with Shower
- Separate Shower
- Linen Closet In Bathroom
Laundry
- Laundry on main level
- Washer and Electric Dryer Hookup
Outdoor Features
- Walking Distance to Water
- Balcony
- Deck
Location
- Property is near public transit
- Property is near schools
Schools
- Triton Regional Elementary School
- Triton Rigional Middle School
- Triton Regional High School
Utilities
- Forced Air Heating and Cooling System
- 2 Cooling Zones
- 2 Heating Zones
- Heating System Uses Natural Gas
- 100 Amp Service
- Natural Gas Connected
- Gas Water Heater
- Cable TV Available
Listing and Financial Details
- Home warranty included in the sale of the property
- Assessor Parcel Number 2146973
Community Details
Overview
- Property has a Home Owners Association
- Association fees include insurance, ground maintenance, snow removal
- 14 Units
- Beachpoint Crossing Condominiums Community
Amenities
- Medical Services
- Shops
- Coin Laundry
Recreation
- Marina
- Park
- Jogging Path
- Bike Trail
Pet Policy
- Pets Allowed
Similar Homes in Salisbury, MA
Home Values in the Area
Average Home Value in this Area
Mortgage History
| Date | Status | Loan Amount | Loan Type |
|---|---|---|---|
| Closed | $490,000 | Purchase Money Mortgage | |
| Closed | $480,000 | Purchase Money Mortgage |
Property History
| Date | Event | Price | Change | Sq Ft Price |
|---|---|---|---|---|
| 06/20/2025 06/20/25 | Pending | -- | -- | -- |
| 06/11/2025 06/11/25 | For Sale | $629,900 | -1.6% | $417 / Sq Ft |
| 09/30/2024 09/30/24 | Sold | $640,000 | -3.0% | $423 / Sq Ft |
| 08/23/2024 08/23/24 | Pending | -- | -- | -- |
| 07/24/2024 07/24/24 | Price Changed | $659,900 | -0.8% | $436 / Sq Ft |
| 06/13/2024 06/13/24 | For Sale | $665,000 | +10.8% | $440 / Sq Ft |
| 07/28/2023 07/28/23 | Sold | $600,000 | 0.0% | $397 / Sq Ft |
| 01/17/2023 01/17/23 | Pending | -- | -- | -- |
| 01/17/2023 01/17/23 | For Sale | $599,900 | 0.0% | $397 / Sq Ft |
| 12/07/2022 12/07/22 | Pending | -- | -- | -- |
| 12/06/2022 12/06/22 | For Sale | $599,900 | -- | $397 / Sq Ft |
Tax History Compared to Growth
Tax History
| Year | Tax Paid | Tax Assessment Tax Assessment Total Assessment is a certain percentage of the fair market value that is determined by local assessors to be the total taxable value of land and additions on the property. | Land | Improvement |
|---|---|---|---|---|
| 2025 | $6,230 | $618,100 | $0 | $618,100 |
| 2024 | $5,876 | $562,300 | $0 | $562,300 |
| 2023 | $0 | $0 | $0 | $0 |
Agents Affiliated with this Home
-

Seller's Agent in 2025
Beth Ford
Coldwell Banker Realty - Haverhill
(508) 954-7496
2 in this area
159 Total Sales
-

Seller's Agent in 2024
Vincent Forzese
Realty One Group Nest
(978) 273-1063
35 in this area
232 Total Sales
-

Seller Co-Listing Agent in 2024
Erin Connolly
Realty One Group Nest
(978) 873-1942
24 in this area
85 Total Sales
-
P
Seller's Agent in 2023
Peggy Patenaude
William Raveis R.E. & Home Services
(978) 804-0811
17 in this area
233 Total Sales
-

Seller Co-Listing Agent in 2023
Laurie Carbone
Realty One Group Nest
(603) 512-9447
20 in this area
32 Total Sales
Map
Source: MLS Property Information Network (MLS PIN)
MLS Number: 73063182
APN: SALI M:28 P: 10D2
- 170 Beach Rd Unit 41
- 20 Cable Ave Unit 11
- 34 Cable Ave
- 30 Cable Ave Unit B
- 30 Cable Ave Unit C
- 44 Railroad Ave Unit 6
- 67 N End Blvd Unit 1
- 16 Ocean St Unit A
- 38-40 Central Ave
- 77 N End Blvd Unit 2
- 79 N End Blvd
- 57 Railroad Ave Unit C1
- 2 Old County Rd Unit 15
- 2 Old County Rd Unit 7
- 2 Old County Rd Unit 10
- 98 N End Blvd
- 117 Central Ave
- 134 Central Ave
- 103 Railroad Ave
- 106 Railroad Ave
