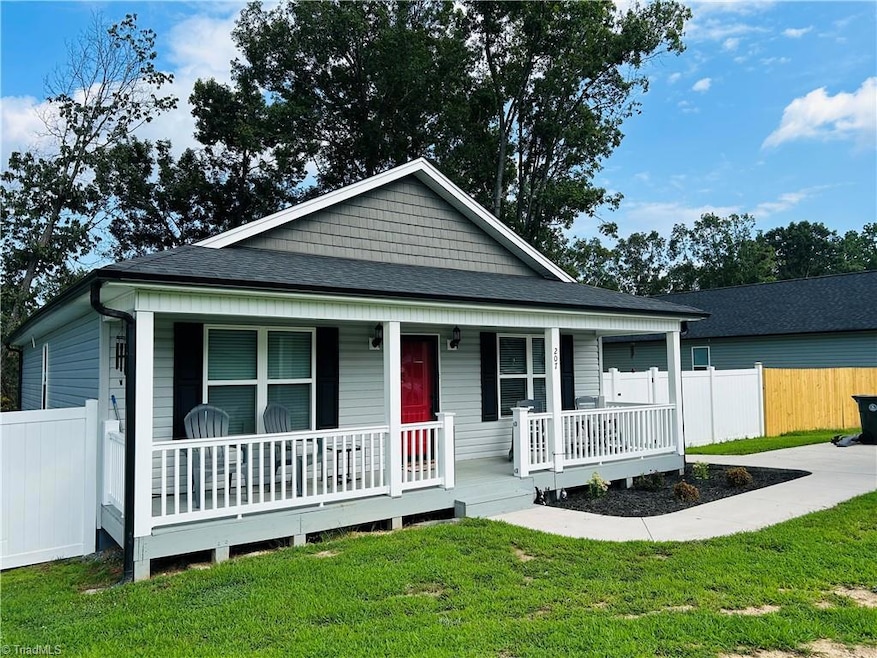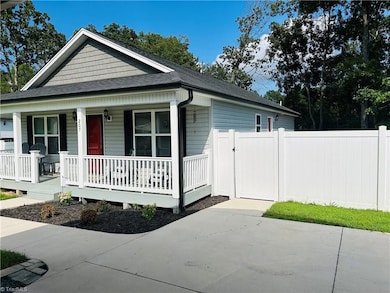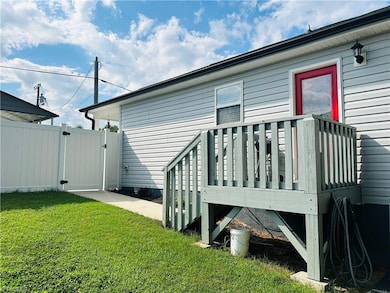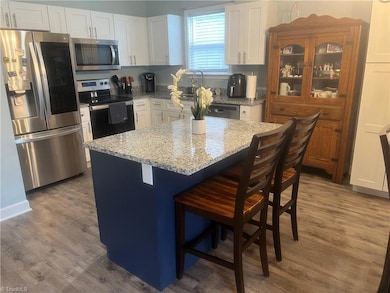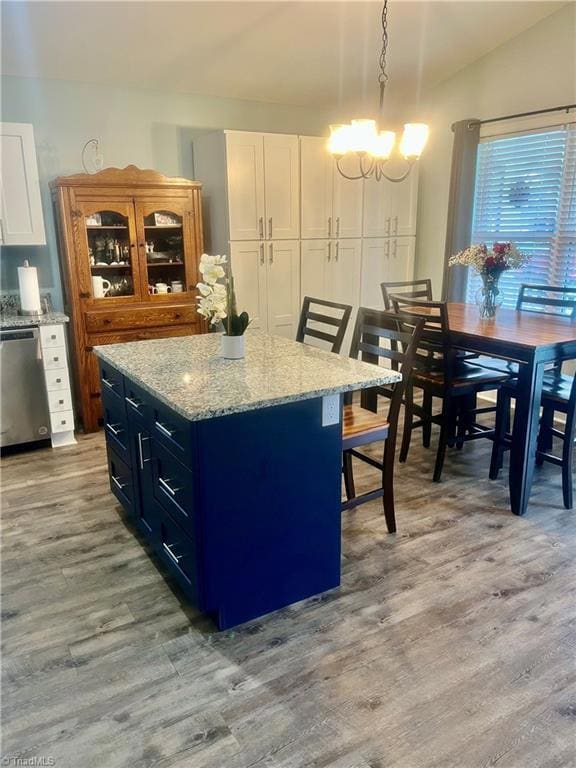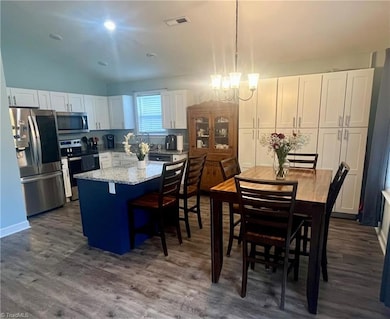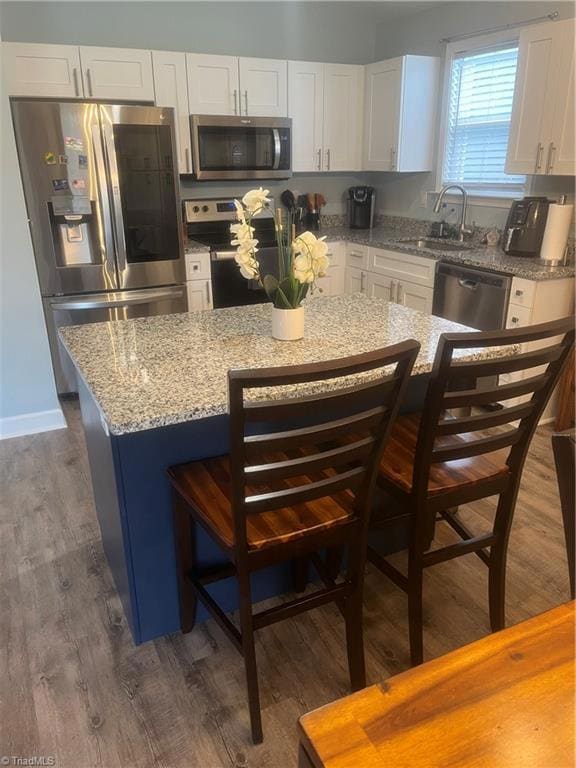PENDING
$20K PRICE DROP
207 Bethlehem Ave Thomasville, NC 27360
Estimated payment $1,496/month
Total Views
8,154
3
Beds
2
Baths
1,280
Sq Ft
$199
Price per Sq Ft
Highlights
- Attic
- Porch
- Bungalow
- No HOA
- Built-In Features
- Detached Carport Space
About This Home
Nestled within the highly respected Pilot/East Davidson school district, this impressive move-in ready home features 3 bdrms, 2 baths and has tremendous storage in the crawlspace. Positioned on a quiet street, it offers the perfect blend of comfort and convenience just minutes from downtown Thomasville. All appliances are included, plus more! The sole reason for this sale is the owners’ desire to relocate to the coast. Inquire about the First National Bank Homeownership Plus Program, which provides $5,000 towards closing costs, plus additional benefits.
Home Details
Home Type
- Single Family
Est. Annual Taxes
- $2,079
Year Built
- Built in 2022
Lot Details
- Lot Dimensions are 75 x 150
- Fenced
- Property is zoned R10
Parking
- 2 Car Garage
- Detached Carport Space
- Driveway
Home Design
- Bungalow
- Vinyl Siding
Interior Spaces
- 1,280 Sq Ft Home
- Property has 1 Level
- Built-In Features
- Ceiling Fan
- Crawl Space
- Attic
Kitchen
- Free-Standing Range
- Microwave
- Dishwasher
Flooring
- Carpet
- Vinyl
Bedrooms and Bathrooms
- 3 Bedrooms
- 2 Full Bathrooms
Laundry
- Laundry on main level
- Washer and Dryer Hookup
Schools
- E. Lawson Brown Middle School
- East Davidson High School
Utilities
- Heat Pump System
- Electric Water Heater
Additional Features
- Porch
- City Lot
Community Details
- No Home Owners Association
- Pilot View Subdivision
Listing and Financial Details
- Tax Lot 24-26
- Assessor Parcel Number 16332E00E0024
- 1% Total Tax Rate
Map
Create a Home Valuation Report for This Property
The Home Valuation Report is an in-depth analysis detailing your home's value as well as a comparison with similar homes in the area
Home Values in the Area
Average Home Value in this Area
Tax History
| Year | Tax Paid | Tax Assessment Tax Assessment Total Assessment is a certain percentage of the fair market value that is determined by local assessors to be the total taxable value of land and additions on the property. | Land | Improvement |
|---|---|---|---|---|
| 2025 | $2,048 | $179,280 | $0 | $0 |
| 2024 | $2,048 | $179,280 | $0 | $0 |
| 2023 | $2,048 | $179,280 | $0 | $0 |
| 2022 | $251 | $22,000 | $0 | $0 |
Source: Public Records
Property History
| Date | Event | Price | List to Sale | Price per Sq Ft | Prior Sale |
|---|---|---|---|---|---|
| 12/30/2025 12/30/25 | Pending | -- | -- | -- | |
| 09/12/2025 09/12/25 | Price Changed | $254,900 | -3.8% | $199 / Sq Ft | |
| 09/04/2025 09/04/25 | Price Changed | $264,900 | -1.9% | $207 / Sq Ft | |
| 08/26/2025 08/26/25 | Price Changed | $269,900 | -1.9% | $211 / Sq Ft | |
| 08/21/2025 08/21/25 | For Sale | $275,000 | +25.1% | $215 / Sq Ft | |
| 11/30/2022 11/30/22 | Sold | $219,900 | 0.0% | $200 / Sq Ft | View Prior Sale |
| 10/20/2022 10/20/22 | Pending | -- | -- | -- | |
| 10/10/2022 10/10/22 | Price Changed | $219,900 | -2.2% | $200 / Sq Ft | |
| 10/08/2022 10/08/22 | For Sale | $224,900 | -- | $204 / Sq Ft |
Source: Triad MLS
Purchase History
| Date | Type | Sale Price | Title Company |
|---|---|---|---|
| Warranty Deed | $220,000 | -- | |
| Warranty Deed | -- | None Available | |
| Warranty Deed | -- | None Available |
Source: Public Records
Mortgage History
| Date | Status | Loan Amount | Loan Type |
|---|---|---|---|
| Open | $224,037 | VA |
Source: Public Records
Source: Triad MLS
MLS Number: 1193158
APN: 16-332-E-00E-0024-0-0-0
Nearby Homes
- 163 E Meadow Rd
- 328 Conrad Cir
- 105 Hillside Dr
- 103 Beechwood Cir
- 101 Beechwood Cir
- 123 Linden Dr
- Aisle Plan at Willow Mill
- Robie Plan at Willow Mill
- Darwin Plan at Willow Mill
- ELSTON Plan at Willow Mill
- Taylor Plan at Willow Mill
- 116 Linden Dr
- 171 Stemp Everhart Rd
- 121 Linden Dr
- 114 Linden Dr
- 119 Linden Dr
- 117 Linden Dr
- 115 Linden Dr
- 113 Linden Dr
- 170 Garrett Ln
