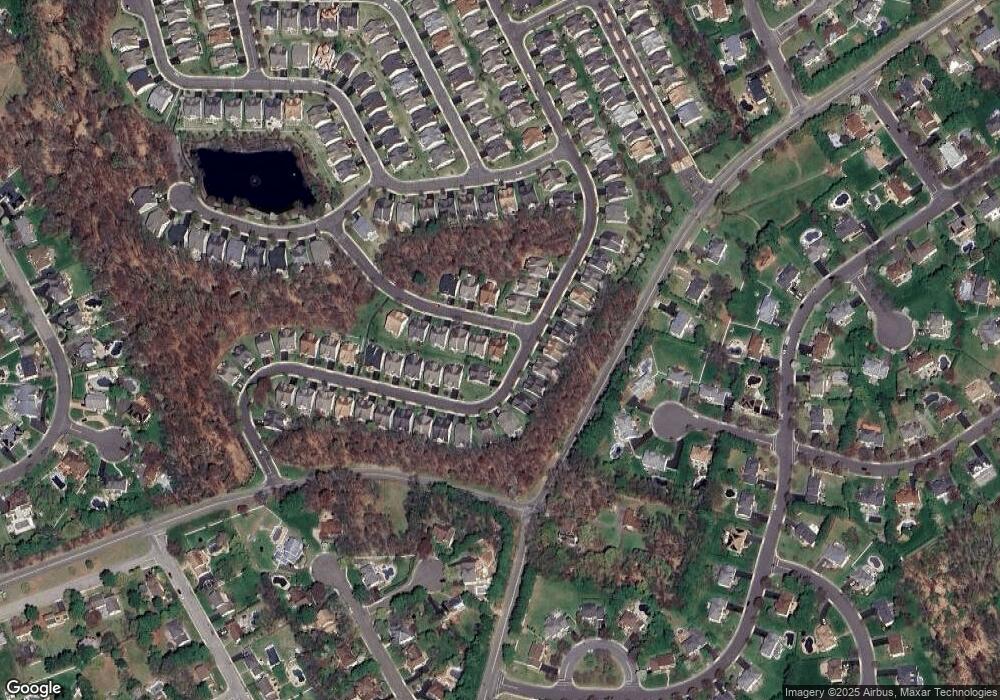207 Bradwick Way Marlboro, NJ 07746
Estimated Value: $866,000 - $914,000
2
Beds
3
Baths
2,551
Sq Ft
$350/Sq Ft
Est. Value
About This Home
This home is located at 207 Bradwick Way, Marlboro, NJ 07746 and is currently estimated at $893,048, approximately $350 per square foot. 207 Bradwick Way is a home located in Monmouth County with nearby schools including Frank Defino Central Elementary School, Marlboro Memorial Middle School, and Marlboro High School.
Ownership History
Date
Name
Owned For
Owner Type
Purchase Details
Closed on
Jun 1, 2006
Sold by
Rosemont Estates Ii Llc
Bought by
Gelman Stanley and Gelman Geraldine
Current Estimated Value
Create a Home Valuation Report for This Property
The Home Valuation Report is an in-depth analysis detailing your home's value as well as a comparison with similar homes in the area
Home Values in the Area
Average Home Value in this Area
Purchase History
| Date | Buyer | Sale Price | Title Company |
|---|---|---|---|
| Gelman Stanley | $450,000 | -- |
Source: Public Records
Tax History Compared to Growth
Tax History
| Year | Tax Paid | Tax Assessment Tax Assessment Total Assessment is a certain percentage of the fair market value that is determined by local assessors to be the total taxable value of land and additions on the property. | Land | Improvement |
|---|---|---|---|---|
| 2025 | $9,640 | $382,100 | $89,300 | $292,800 |
| 2024 | $9,224 | $382,100 | $89,300 | $292,800 |
| 2023 | $9,224 | $382,100 | $89,300 | $292,800 |
| 2022 | $8,964 | $382,100 | $89,300 | $292,800 |
| 2021 | $8,964 | $382,100 | $89,300 | $292,800 |
| 2020 | $8,834 | $382,100 | $89,300 | $292,800 |
| 2019 | $8,842 | $382,100 | $89,300 | $292,800 |
| 2018 | $8,689 | $382,100 | $89,300 | $292,800 |
| 2017 | $8,521 | $382,100 | $89,300 | $292,800 |
| 2016 | $8,486 | $382,100 | $89,300 | $292,800 |
| 2015 | $8,264 | $377,700 | $89,300 | $288,400 |
| 2014 | $7,948 | $359,300 | $89,300 | $270,000 |
Source: Public Records
Map
Nearby Homes
- 211 Bradwick Way
- 108 Scarborough Way
- 142 Scarborough Way
- 219 Everton Blvd
- 333 Van Dusen Dr
- 222 Everton Blvd
- 49 Rockwell Cir
- 138 Briarcliff Dr
- 26 Opatut Ct
- 193 Highway 79
- 68 Rockwell Cir
- 43 Shawnee Way
- 157 Route 520
- 320 Sinclair Ct
- 17 Emerald Dr
- 16 Pleasant Valley Rd
- 4 Garnet St
- 680 - 21.04 County Road 520
- 680 - 21.1 County Road 520
- 680 - 21.21 County Road 520
- 209 Bradwick Way
- 125 Scarborough Way
- 128 Scarborough Way
- 131 Scarborough Way
- 126 Scarborough Way
- 130 Scarborough Way
- 123 Scarborough Way
- 124 Scarborough Way
- 213 Bradwick Way
- 132 Scarborough Way
- 210 Bradwick Way
- 133 Scarborough Way
- 121 Scarborough Way
- 122 Scarborough Way
- 134 Scarborough Way
- 212 Bradwick Way
- 215 Bradwick Way
- 120 Scarborough Way
- 119 Scarborough Way
- 135 Scarborough Way
