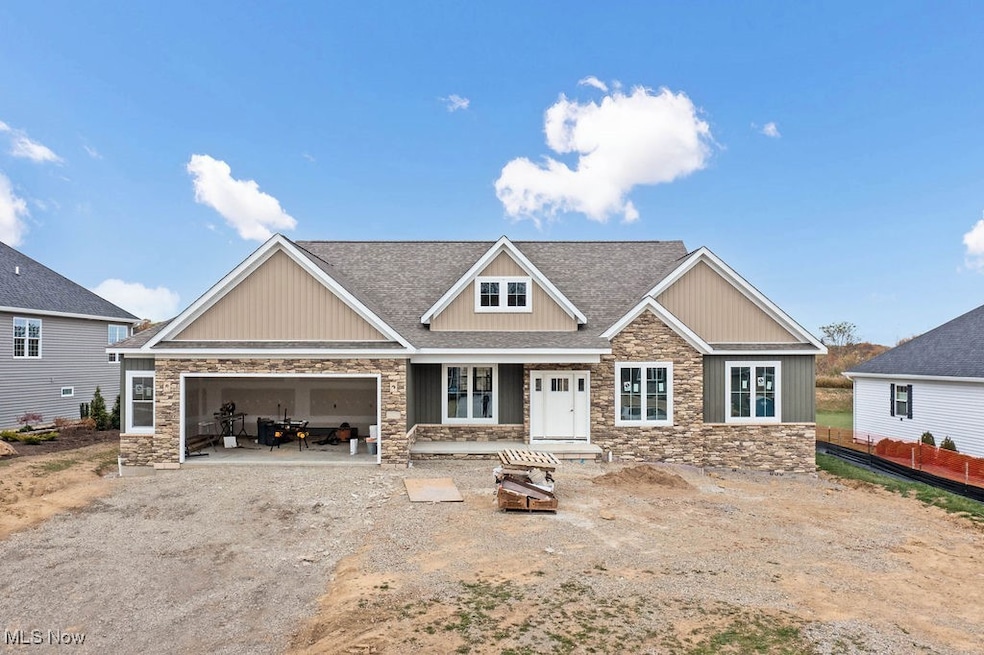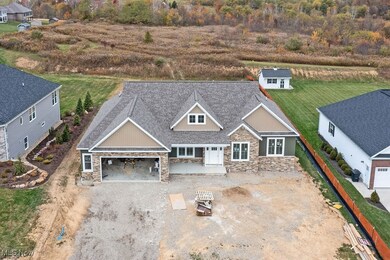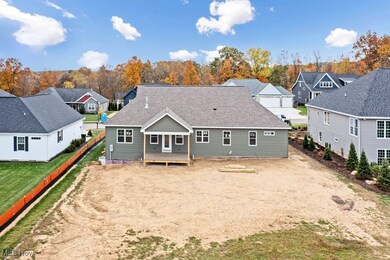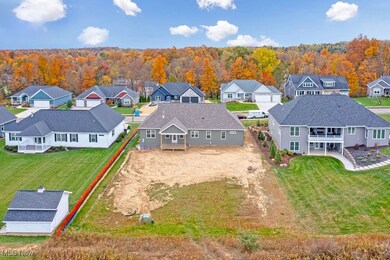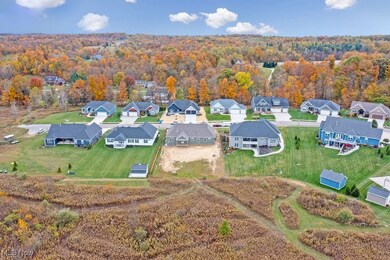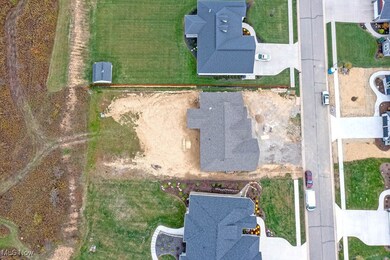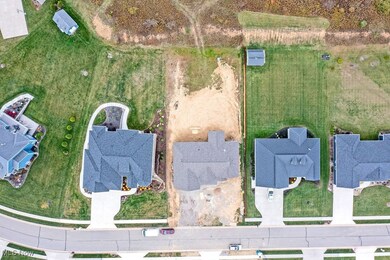
207 Breton Dr Lexington, OH 44904
Estimated payment $3,435/month
Highlights
- Popular Property
- Cathedral Ceiling
- 2 Car Attached Garage
- Deck
- No HOA
- Walk-In Closet
About This Home
Beautiful new construction home to be completed early 2026- built by Hoffman Custom Homes - this 3-bed, 2 full and 2 half bath ranch will reflect the builders signature craftsmanship, with an opportunity to choose select finishes. Open concept layout offers a spacious kitchen with center island, pantry, and Amish-built cabinetry with granite or quartz counters. The great room will feature a gas fireplace. The primary suite includes a large walk-in closet and luxurious en suite with dual vanities and heated floors. High-end finishes include 5.5" baseboards and 3.5" casings. Covered back patio with Trex decking. Finished basement rec room adds 848 sq ft. 2-car garage. Lexington Schools. 1-year builder warranty.
Listing Agent
Keller Williams Legacy Group Realty Brokerage Email: stephaniewebbteam@gmail.com, 419-709-0489 License #2012000894 Listed on: 07/16/2025

Open House Schedule
-
Sunday, November 23, 20251:00 to 2:00 pm11/23/2025 1:00:00 PM +00:0011/23/2025 2:00:00 PM +00:00Add to Calendar
Home Details
Home Type
- Single Family
Est. Annual Taxes
- $110
Parking
- 2 Car Attached Garage
Home Design
- Home to be built
- Brick Exterior Construction
- Vinyl Siding
Interior Spaces
- 1-Story Property
- Cathedral Ceiling
- Gas Log Fireplace
- Partially Finished Basement
- Basement Fills Entire Space Under The House
Bedrooms and Bathrooms
- 3 Main Level Bedrooms
- Walk-In Closet
- 4 Bathrooms
Utilities
- Central Air
- Heating System Uses Gas
Additional Features
- Deck
- 0.4 Acre Lot
Community Details
- No Home Owners Association
Listing and Financial Details
- Home warranty included in the sale of the property
- Assessor Parcel Number 048-27-190-55-027
Map
Home Values in the Area
Average Home Value in this Area
Property History
| Date | Event | Price | List to Sale | Price per Sq Ft |
|---|---|---|---|---|
| 07/16/2025 07/16/25 | For Sale | $650,000 | -- | $284 / Sq Ft |
About the Listing Agent
Stephanie's Other Listings
Source: MLS Now
MLS Number: 5140363
- 201 W Main St
- 279-335 Castor Rd
- 960 Sautter Dr Unit 960 Sautter Dr.
- 798 Straub Rd W
- 900 Max Ave
- 1806 Sawmill Place
- 649 Straub Rd W
- 587 Bailey Dr Unit 13
- 1665 Riva Ridge Dr
- 810 Betner Dr
- 1386 Robinhood Ln Unit 7
- 733-793 Sunset Blvd
- 375 N Main St
- 184 School St Unit 184 School Street
- 100 E Cook Rd
- 1145 Harwood Dr
- 269 Rudy Rd Unit 269
- 326 Poplar St
- 99 Glenview
- 20-60-60 S Linden Rd Unit 20-60 S Linden Rd
