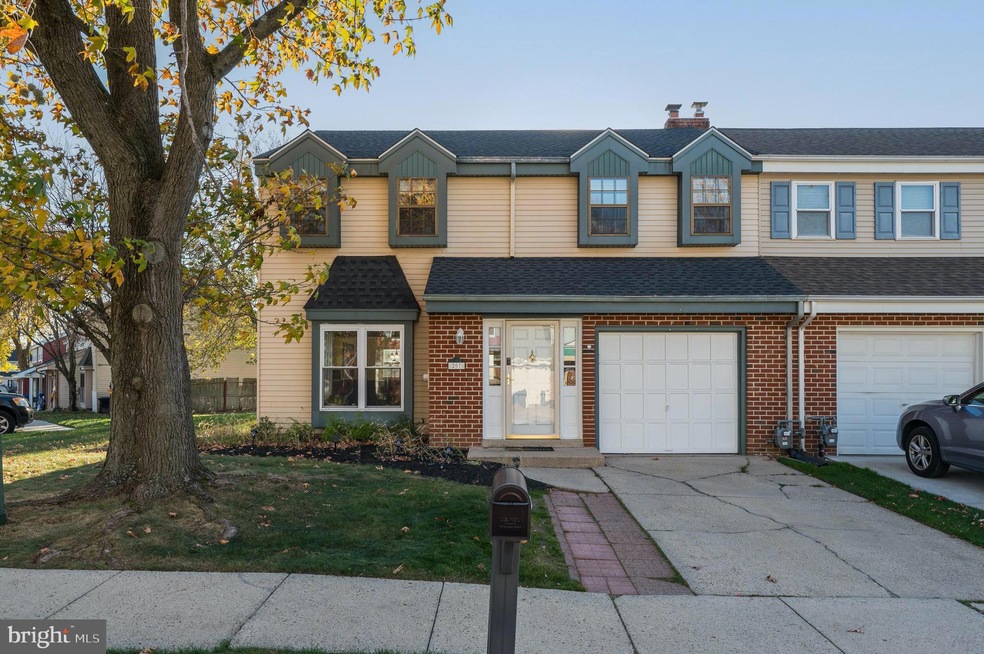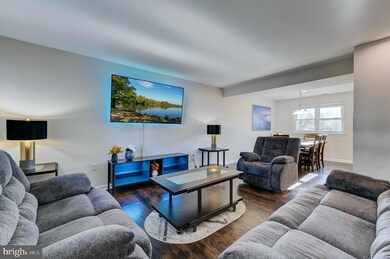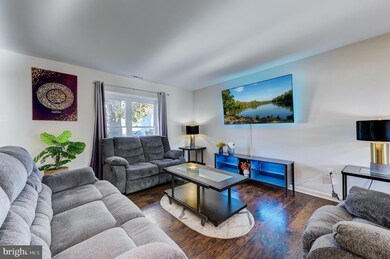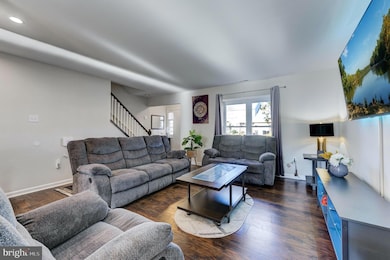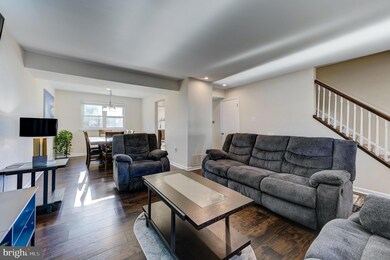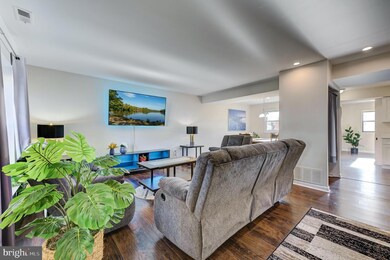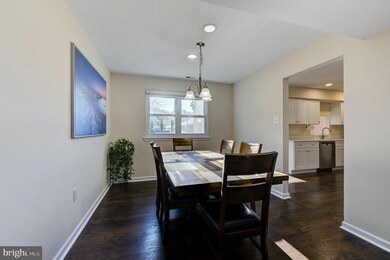
207 Charing Way Mount Laurel, NJ 08054
Outlying Mount Laurel Township NeighborhoodHighlights
- Wood Flooring
- Attic
- No HOA
- Lenape High School Rated A-
- 1 Fireplace
- 1 Car Attached Garage
About This Home
As of January 2024Welcome to your dream home, a stunning corner townhome that's just waiting for you to make it yours! Step inside and feel the freshness of a home that's like new. Your first steps will be on gleaming, new flooring that brightens the entire space, making it feel open and inviting.
As you explore, you'll discover an open concept living and dining room that leads to an exquisitely updated kitchen. Here, cook memorable meals and show off your shiny granite countertops, new appliances and stylish cabinets to friends and family during those special holiday get-togethers. The first floor also boasts a large pantry, a modern half bath, convenient laundry area with new washer and dryer, and an attached garage for easy access.
Towards the back, there's a sunroom that's perfect for an office, playroom, or a cozy spot for winter evenings. Imagine sitting by the fireplace with a cup of coffee, getting lost in your favorite book.
Upstairs, the second floor offers two spacious bedrooms, a shared bathroom, and a large primary suite complete with an updated full bath, and a dressing area with a second vanity, and two large closets. Practicality meets style in this home.
This house isn't just updated; it's a practical choice for living better every day. 207 Charing Way is eagerly awaiting its new owners, ready to be filled with joyful moments. Your future home is here, where every day life can be greater.
Seller has an assumable FHA mortgage at 5:75%.- This a great opportunity to get a better interest rate today..
Last Agent to Sell the Property
Weichert Realtors - Moorestown License #AB069651 Listed on: 11/16/2023

Townhouse Details
Home Type
- Townhome
Est. Annual Taxes
- $5,631
Year Built
- Built in 1978
Lot Details
- Lot Dimensions are 47.00 x 0.00
Parking
- 1 Car Attached Garage
Home Design
- Slab Foundation
- Pitched Roof
- Shingle Roof
Interior Spaces
- 1,848 Sq Ft Home
- Property has 2 Levels
- 1 Fireplace
- Family Room
- Living Room
- Dining Room
- Laundry on main level
- Attic
Flooring
- Wood
- Wall to Wall Carpet
- Tile or Brick
- Vinyl
Bedrooms and Bathrooms
- 3 Bedrooms
- En-Suite Primary Bedroom
Outdoor Features
- Patio
- Shed
Utilities
- Forced Air Heating and Cooling System
- 100 Amp Service
- Electric Water Heater
- Cable TV Available
Community Details
- No Home Owners Association
- Larchmont Subdivision
Listing and Financial Details
- Tax Lot 00010
- Assessor Parcel Number 24-00302 08-00010
Ownership History
Purchase Details
Home Financials for this Owner
Home Financials are based on the most recent Mortgage that was taken out on this home.Purchase Details
Home Financials for this Owner
Home Financials are based on the most recent Mortgage that was taken out on this home.Purchase Details
Home Financials for this Owner
Home Financials are based on the most recent Mortgage that was taken out on this home.Similar Homes in Mount Laurel, NJ
Home Values in the Area
Average Home Value in this Area
Purchase History
| Date | Type | Sale Price | Title Company |
|---|---|---|---|
| Deed | $370,000 | None Listed On Document | |
| Deed | $314,900 | Sragow William J | |
| Deed | $206,000 | Foundation Title |
Mortgage History
| Date | Status | Loan Amount | Loan Type |
|---|---|---|---|
| Open | $296,000 | New Conventional | |
| Previous Owner | $309,195 | FHA | |
| Previous Owner | $189,356 | FHA | |
| Previous Owner | $200,777 | FHA | |
| Previous Owner | $124,000 | Unknown | |
| Previous Owner | $96,200 | Unknown |
Property History
| Date | Event | Price | Change | Sq Ft Price |
|---|---|---|---|---|
| 01/12/2024 01/12/24 | Sold | $370,000 | +5.7% | $200 / Sq Ft |
| 11/16/2023 11/16/23 | For Sale | $350,000 | +11.1% | $189 / Sq Ft |
| 07/15/2022 07/15/22 | Sold | $314,900 | 0.0% | $170 / Sq Ft |
| 05/12/2022 05/12/22 | Price Changed | $314,900 | -1.6% | $170 / Sq Ft |
| 05/02/2022 05/02/22 | For Sale | $319,900 | -- | $173 / Sq Ft |
Tax History Compared to Growth
Tax History
| Year | Tax Paid | Tax Assessment Tax Assessment Total Assessment is a certain percentage of the fair market value that is determined by local assessors to be the total taxable value of land and additions on the property. | Land | Improvement |
|---|---|---|---|---|
| 2024 | $5,651 | $186,000 | $56,800 | $129,200 |
| 2023 | $5,651 | $186,000 | $56,800 | $129,200 |
| 2022 | $5,632 | $186,000 | $56,800 | $129,200 |
| 2021 | $5,526 | $186,000 | $56,800 | $129,200 |
| 2020 | $5,418 | $186,000 | $56,800 | $129,200 |
| 2019 | $5,362 | $186,000 | $56,800 | $129,200 |
| 2018 | $5,321 | $186,000 | $56,800 | $129,200 |
| 2017 | $5,184 | $186,000 | $56,800 | $129,200 |
| 2016 | $5,106 | $186,000 | $56,800 | $129,200 |
| 2015 | $5,046 | $186,000 | $56,800 | $129,200 |
| 2014 | $4,996 | $186,000 | $56,800 | $129,200 |
Agents Affiliated with this Home
-

Seller's Agent in 2024
Aileen Konzelmann
Weichert Corporate
(609) 216-4900
1 in this area
30 Total Sales
-

Buyer's Agent in 2024
Don Birnbohm
BHHS Fox & Roach
(609) 923-4407
8 in this area
156 Total Sales
-

Seller's Agent in 2022
Deirdre Hyland
Keller Williams Realty - Cherry Hill
(609) 781-7947
7 in this area
212 Total Sales
-

Buyer's Agent in 2022
Jacki Smoyer
Weichert Corporate
(856) 296-7226
123 in this area
314 Total Sales
Map
Source: Bright MLS
MLS Number: NJBL2056448
APN: 24-00302-08-00010
- 209 Carleton Ln
- 111 Ashby Ct Unit 111
- 330B Delancey Place
- 220 Hartford Rd
- 209 Union Mill Rd
- 26 Sheffield La
- 14 Telford Ln
- 5116C Aberdeen Dr
- 121A Arden Ct
- 4807A Aberdeen Dr
- 1341 Thornwood Dr Unit 1341
- 10 Warwick Ct
- 216 Martins Way Unit 216
- 1102B Sedgefield Dr Unit 1102B
- 1674B Thornwood Dr
- 174 Camber Ln Unit 174
- 207A Derry Hill Ct
- 4107A Chadbury Rd
- 993B Scotswood Ct
- 349 Hartford Rd
