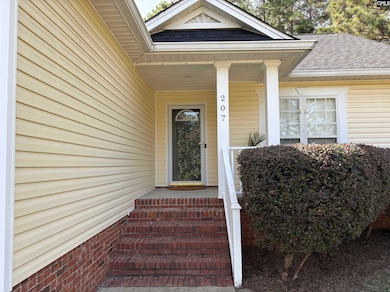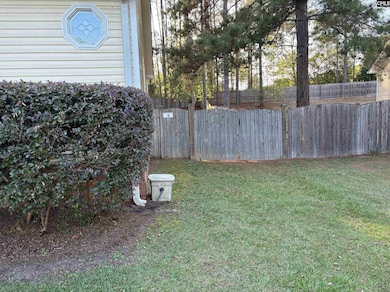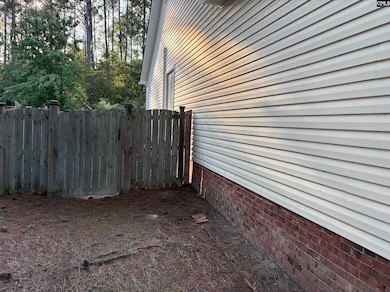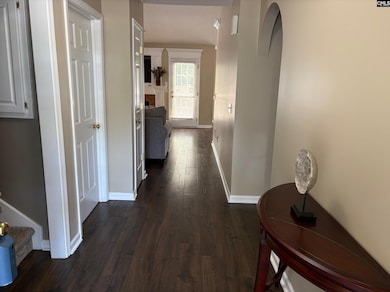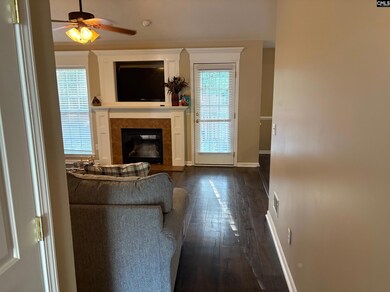207 Clay Ridge Rd Columbia, SC 29223
Northeast Columbia NeighborhoodEstimated payment $1,552/month
Highlights
- Vaulted Ceiling
- Ranch Style House
- Granite Countertops
- L. B. Nelson Elementary School Rated A-
- Bonus Room
- Eat-In Kitchen
About This Home
Welcome to your dream home! Nestled in a tranquil cul-de-sac, this charming 3-bedroom, 2-bathroom residence offers the perfect blend of comfort and style on a spacious 0.44-acre lot. The expansive fenced backyard offers endless possibilities, from gardening to hosting outdoor gatherings. Property goes beyond the back fence.Step inside to discover a thoughtfully designed split floor plan that ensures privacy and convenience. The heart of the home boasts a modern eat-in kitchen featuring granite countertops, gas cooktop, stainless appliances and provides ample space for meal prep.The Living room has a fireplace as the focal point and open to the kitchen area to allow for ease in entertaining guests. Retreat to the generously sized master suite, where you'll find a luxurious bathroom complete with double vanity, a separate shower and a relaxing soaking tub—your personal oasis after a long day.Two additional bedrooms, each with a walk in closet, share a bath off the foyer.If you feel the need to escape upstairs for some ME time, there is a large FROG which would make a great space for a library, game room , media room or home office. It has its own mini split Heating and Air unit that was replaced in June of 2021. The main HVAC unit in the home was also replaced in 2020. Dove Park is a well sought after sidewalk community that is located just minutes away from shopping, dining ,schools and more. Don't miss the opportunity to make this exceptional property your own. Schedule a showing today and experience the perfect combination of comfort, style, and location! Disclaimer: CMLS has not reviewed and, therefore, does not endorse vendors who may appear in listings.
Home Details
Home Type
- Single Family
Est. Annual Taxes
- $2,327
Year Built
- Built in 2004
Lot Details
- 0.44 Acre Lot
Parking
- 2 Car Garage
Home Design
- Ranch Style House
- Vinyl Construction Material
Interior Spaces
- 1,580 Sq Ft Home
- Tray Ceiling
- Vaulted Ceiling
- Ceiling Fan
- Recessed Lighting
- Wood Burning Fireplace
- Great Room with Fireplace
- Bonus Room
- Crawl Space
- Laundry in Utility Room
Kitchen
- Eat-In Kitchen
- Gas Cooktop
- Free-Standing Range
- Built-In Microwave
- Granite Countertops
- Tiled Backsplash
Flooring
- Carpet
- Laminate
Bedrooms and Bathrooms
- 3 Bedrooms
- Walk-In Closet
- 2 Full Bathrooms
- Dual Vanity Sinks in Primary Bathroom
- Soaking Tub
- Garden Bath
- Separate Shower
Schools
- Nelson Elementary School
- Summit Middle School
- Spring Valley High School
Utilities
- Central Heating and Cooling System
- Mini Split Air Conditioners
- Heat Pump System
- Heating System Uses Gas
Community Details
- Property has a Home Owners Association
- Dove Park Association, Phone Number (803) 348-6342
- Dove Park Subdivision
Map
Home Values in the Area
Average Home Value in this Area
Tax History
| Year | Tax Paid | Tax Assessment Tax Assessment Total Assessment is a certain percentage of the fair market value that is determined by local assessors to be the total taxable value of land and additions on the property. | Land | Improvement |
|---|---|---|---|---|
| 2024 | $2,327 | $234,300 | $28,000 | $206,300 |
| 2023 | $2,246 | $8,480 | $0 | $0 |
| 2022 | $2,084 | $212,000 | $20,000 | $192,000 |
| 2021 | $5,073 | $8,570 | $0 | $0 |
| 2020 | $1,540 | $5,710 | $0 | $0 |
| 2019 | $1,517 | $5,710 | $0 | $0 |
| 2018 | $1,394 | $5,160 | $0 | $0 |
| 2017 | $1,368 | $5,160 | $0 | $0 |
| 2016 | $1,363 | $5,160 | $0 | $0 |
| 2015 | $1,368 | $5,160 | $0 | $0 |
| 2014 | $4,317 | $129,000 | $0 | $0 |
| 2013 | -- | $5,160 | $0 | $0 |
Property History
| Date | Event | Price | List to Sale | Price per Sq Ft |
|---|---|---|---|---|
| 11/20/2025 11/20/25 | Price Changed | $258,900 | -1.1% | $164 / Sq Ft |
| 11/13/2025 11/13/25 | For Sale | $261,900 | 0.0% | $166 / Sq Ft |
| 11/09/2025 11/09/25 | Pending | -- | -- | -- |
| 10/25/2025 10/25/25 | Price Changed | $261,900 | -0.8% | $166 / Sq Ft |
| 10/24/2025 10/24/25 | For Sale | $263,900 | -- | $167 / Sq Ft |
Purchase History
| Date | Type | Sale Price | Title Company |
|---|---|---|---|
| Deed | $255,000 | None Listed On Document | |
| Deed | $255,000 | None Listed On Document | |
| Deed | $212,500 | None Available | |
| Interfamily Deed Transfer | -- | None Available | |
| Deed | $122,323 | None Available | |
| Warranty Deed | $130,000 | None Available | |
| Deed | $147,000 | -- | |
| Deed | $144,900 | None Available | |
| Deed | -- | -- | |
| Deed | $133,426 | -- |
Mortgage History
| Date | Status | Loan Amount | Loan Type |
|---|---|---|---|
| Open | $204,000 | New Conventional | |
| Closed | $204,000 | New Conventional | |
| Previous Owner | $188,575 | New Conventional | |
| Previous Owner | $80,000 | New Conventional | |
| Previous Owner | $127,645 | FHA | |
| Previous Owner | $117,600 | Purchase Money Mortgage | |
| Previous Owner | $130,400 | Fannie Mae Freddie Mac | |
| Previous Owner | $131,364 | FHA |
Source: Consolidated MLS (Columbia MLS)
MLS Number: 620344
APN: 22903-04-21
- 502 Dove Park Rd
- 444 Dove Ridge Rd
- 116 Dove Ridge Rd
- 218 Dove Park Rd
- 6 Engrid Ct
- 309 Patrick Dr
- 307 E Springs Rd
- 501 Sheridan Dr
- 504 Sheridan Dr
- 237 Reseda Dr
- 108 Ridge Point Rd
- 27 Foxhill Ct
- 239 Pond Ridge Rd E
- 217 Reseda Dr
- 113 Parliament Dr
- 223 W Springs Rd
- 313 Thornridge Rd
- 734 Deerwood Crossing Dr
- 329 Valley Springs Rd
- 325 Remington Dr
- 21 Harrington Ct
- 520 Greensprings Dr
- 709 Greensprings Dr
- 325 Greensprings Dr
- 305 Concourse Dr
- 21 N Trace Ct
- 101 Windridge Rd
- 1220 Bradford Ridge Ln
- 108 Cane Brake Dr
- 1003 Cambridge Oaks Dr
- 780 Fashion Dr
- 440 Town Center Place
- 440 Town Center Place Unit A4
- 440 Town Center Place Unit A3
- 440 Town Center Place Unit B1
- 111 Parsons Mill Ln
- 6 Yellow Flag Ct
- 137 Roseberry Ln
- 3 Sonny Ct
- 14 Iron Spot Cir


