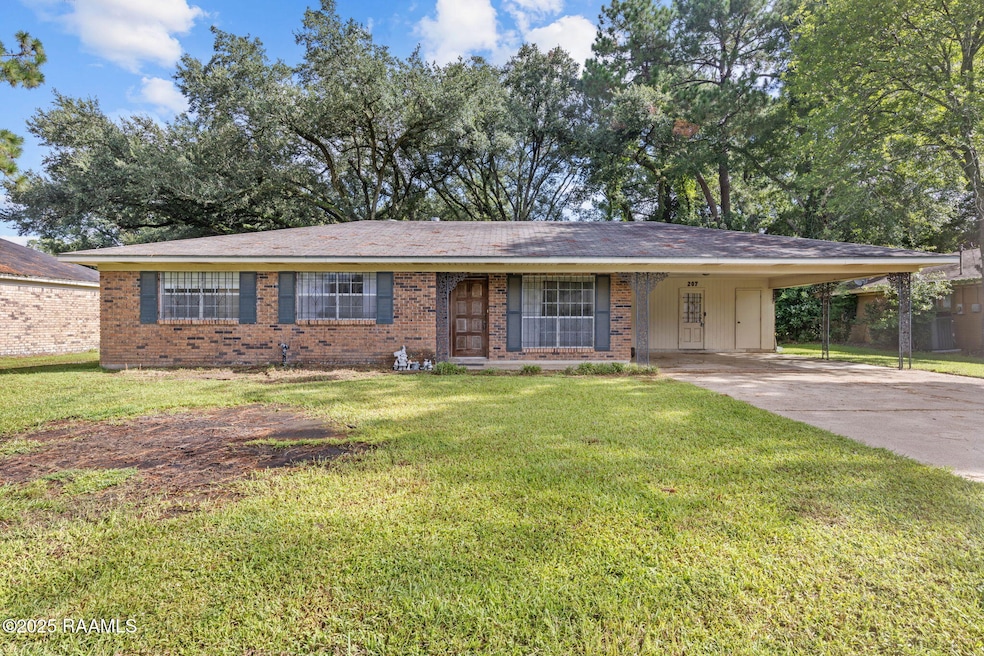207 Crestline Dr Lafayette, LA 70507
North Lafayette Parish NeighborhoodEstimated payment $857/month
Highlights
- Golf Course Community
- Property is near public transit
- Crown Molding
- 0.34 Acre Lot
- Porch
- Open Patio
About This Home
Welcome to this cozy yet versatile home featuring 3 well-sized bedrooms plus an additional room that can easily serve as a 4th bedroom, home office, or guest suite. Perfectly designed for comfort and flexibility, this home offers a functional layout ideal for families. Enjoy a spacious backyard, perfect for outdoor entertaining, gardening, or relaxing in your private retreat. Located just minutes from the interstate to get you to local shops, schools, parks, and other amenities, this property combines convenience with comfort -- making it a perfect place to call home. Agents, please view realtor remarks for additional information regarding listing.
Home Details
Home Type
- Single Family
Est. Annual Taxes
- $473
Year Built
- Built in 1970
Lot Details
- 0.34 Acre Lot
- Lot Dimensions are 84 x 173.7 x 84 x 174.3
- Chain Link Fence
Home Design
- Brick Exterior Construction
- Slab Foundation
- Frame Construction
- Composition Roof
Interior Spaces
- 1,326 Sq Ft Home
- 1-Story Property
- Crown Molding
- Storm Doors
- Washer and Gas Dryer Hookup
Kitchen
- Gas Cooktop
- Stove
- Dishwasher
Flooring
- Carpet
- Tile
Bedrooms and Bathrooms
- 3 Bedrooms
- 2 Full Bathrooms
Parking
- 2 Parking Spaces
- 2 Carport Spaces
Outdoor Features
- Open Patio
- Exterior Lighting
- Shed
- Porch
Location
- Property is near public transit
Schools
- Evangeline Elementary School
- Acadian Middle School
- Carencro High School
Utilities
- Central Air
- Heating System Uses Natural Gas
Listing and Financial Details
- Tax Lot 16
Community Details
Recreation
- Golf Course Community
Additional Features
- Beverly Heights Subdivision
- Shops
Map
Home Values in the Area
Average Home Value in this Area
Tax History
| Year | Tax Paid | Tax Assessment Tax Assessment Total Assessment is a certain percentage of the fair market value that is determined by local assessors to be the total taxable value of land and additions on the property. | Land | Improvement |
|---|---|---|---|---|
| 2024 | $473 | $10,675 | $2,365 | $8,310 |
| 2023 | $473 | $10,279 | $2,365 | $7,914 |
| 2022 | $1,076 | $10,279 | $2,365 | $7,914 |
| 2021 | $1,079 | $10,279 | $2,365 | $7,914 |
| 2020 | $1,076 | $10,279 | $2,365 | $7,914 |
| 2019 | $229 | $10,279 | $2,365 | $7,914 |
| 2018 | $417 | $10,280 | $1,200 | $9,080 |
| 2017 | $417 | $10,280 | $1,200 | $9,080 |
| 2015 | $418 | $10,280 | $1,200 | $9,080 |
| 2013 | -- | $10,280 | $1,200 | $9,080 |
Property History
| Date | Event | Price | Change | Sq Ft Price |
|---|---|---|---|---|
| 08/23/2025 08/23/25 | Pending | -- | -- | -- |
| 07/25/2025 07/25/25 | For Sale | $155,000 | -- | $117 / Sq Ft |
Mortgage History
| Date | Status | Loan Amount | Loan Type |
|---|---|---|---|
| Closed | $98,100 | New Conventional |
Source: REALTOR® Association of Acadiana
MLS Number: 2500001643
APN: 6063576
- 3806 Moss St
- 4494 Moss St
- 4834 Moss St
- 301 Clause Ln
- 200 E Pont Des Mouton Rd
- 436 E Pont Des Mouton Rd
- 400 Rd
- 200 Winsor Dr
- 4100 Moss St
- 26 Morning Glory Square
- 101 Halifax Dr
- 200 Blk Dupuis Rd
- 137 Amber St
- 205 E Pont Des Mouton Rd
- 413 Maryview Farm Rd
- 300 Vancouver Dr
- 17 Larkspur Ln
- Giorgio III B Plan at Hidden Haven
- Giorgio III A Plan at Hidden Haven
- Alfani III H Plan at Hidden Haven







