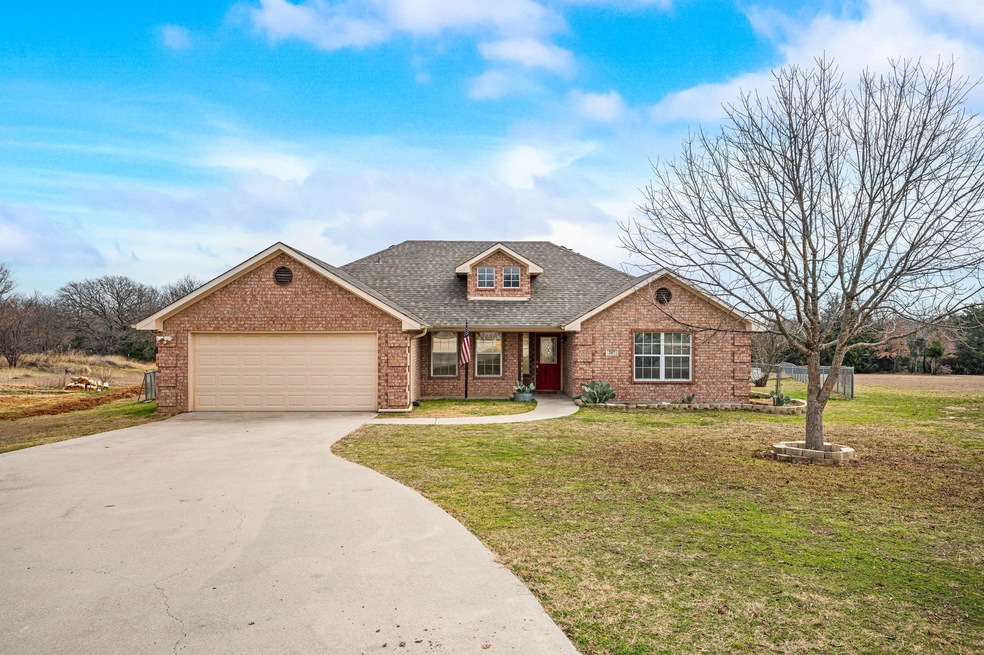
207 Deer Creek Dr Alvord, TX 76225
Estimated payment $2,352/month
Highlights
- Solar Power System
- Deck
- Covered patio or porch
- Alvord Elementary School Rated A-
- Traditional Architecture
- Cul-De-Sac
About This Home
Charming Home in Alvord, TX!
This 4-bed, 2-bath home offers country charm with modern upgrades, including solar panels for energy efficiency. Inside, enjoy the cozy fireplace, perfect for chilly nights, and an updated master bath featuring stylish finishes and a spa-like feel. The property also includes a shed for storage and a chicken house, great for a homesteading lifestyle. Located in the highly rated Alvord ISD, with easy access to Highway 287, you’re minutes from Decatur’s shopping, dining, and medical facilities. Outdoor lovers will appreciate nearby LBJ National Grasslands for recreational activities. Schedule your showing today!
Home Details
Home Type
- Single Family
Year Built
- Built in 2005
Lot Details
- 0.84 Acre Lot
- Cul-De-Sac
- West Facing Home
- Back Yard Fenced
- Sprinkler System
Home Design
- Traditional Architecture
- Brick Exterior Construction
- Slab Foundation
- Composition Roof
Interior Spaces
- 1,831 Sq Ft Home
- 1-Story Property
- Crown Molding
- Ceiling Fan
- Wood Burning Fireplace
Kitchen
- Electric Oven
- Electric Range
- Microwave
- Dishwasher
- Disposal
Flooring
- Carpet
- Tile
Bedrooms and Bathrooms
- 4 Bedrooms
- 2 Full Bathrooms
- Double Vanity
- Soaking Tub
- Bathtub with Shower
- Separate Shower
Laundry
- Dryer
- Washer
Parking
- Attached Garage
- Garage Door Opener
Eco-Friendly Details
- Energy-Efficient Thermostat
- Ventilation
- Solar Power System
Outdoor Features
- Deck
- Covered patio or porch
- Shed
Schools
- Alvord Elementary School
- Alvord Middle School
- Alvord High School
Utilities
- Central Heating and Cooling System
- Programmable Thermostat
Community Details
- Deer Creek Estates Subdivision
Map
Home Values in the Area
Average Home Value in this Area
Property History
| Date | Event | Price | Change | Sq Ft Price |
|---|---|---|---|---|
| 07/09/2025 07/09/25 | Pending | -- | -- | -- |
| 04/07/2025 04/07/25 | For Sale | $359,900 | -- | $197 / Sq Ft |
Similar Homes in Alvord, TX
Source: Houston Association of REALTORS®
MLS Number: 43874830
APN: S0510.0A13.00
- TBD Cr 1370
- TBD Grand Oaks Ct
- 606 S Hubbard St
- 310 S Wickham St
- TBD Us Business 81 287
- 211 S Wickham St
- 1683 S Hubbard St
- 110 W State St
- TBD Highway 287
- TBD Hwy 287
- 3751 Old Decatur Rd
- 206 W Franklin St
- 204 N Wickham St
- 406 W Franklin St
- 6122 Old Decatur Rd
- 0 Bayette St
- 0 Beyette St
- 204 Lynch Dr
- 166 Sienna Dr
- 170 Sienna Dr






