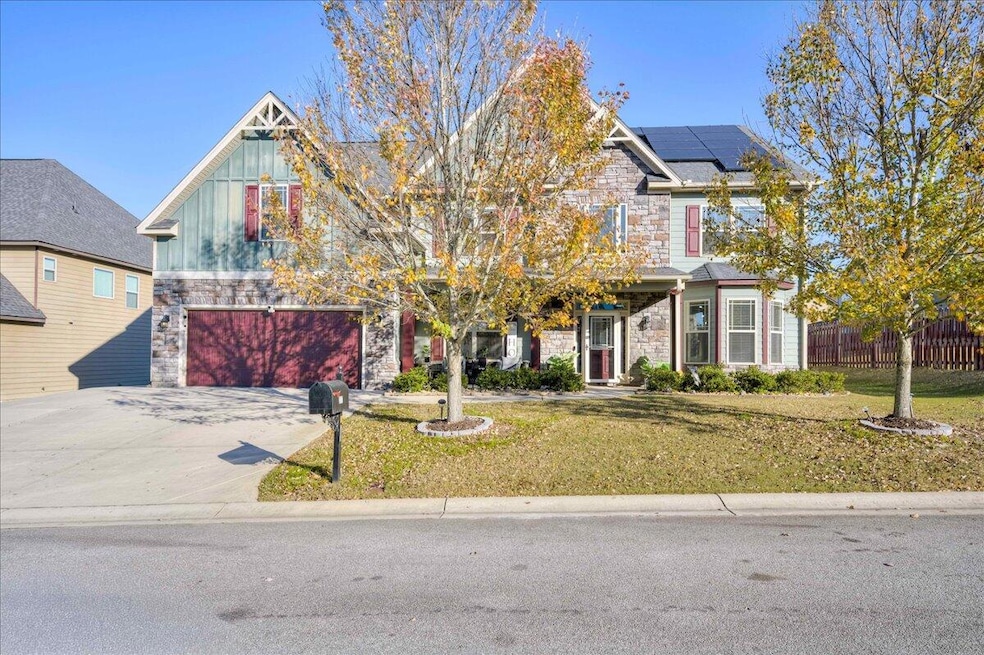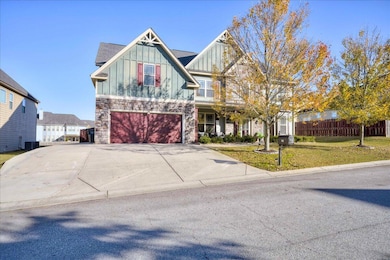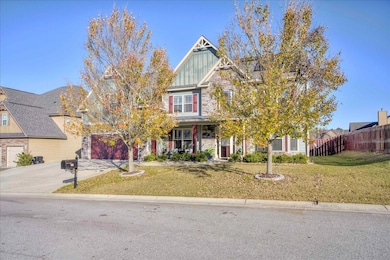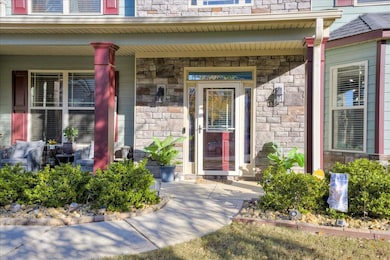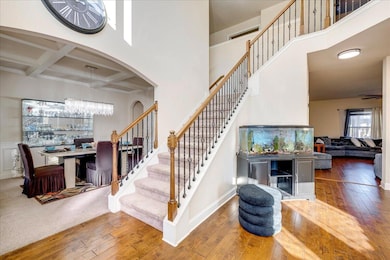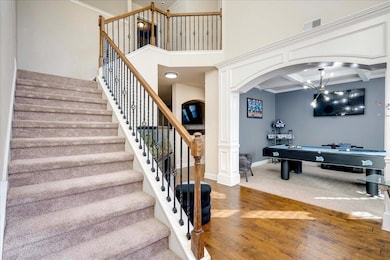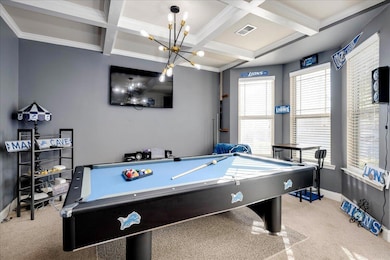
207 Dripping Rock Pass Grovetown, GA 30813
Estimated payment $3,435/month
Highlights
- Hot Property
- Spa
- Main Floor Bedroom
- Euchee Creek Elementary School Rated A-
- Clubhouse
- Finished Attic
About This Home
Welcome to your dream home , where elegance, comfort, and entertainment meet! This 5-bedroom, 4.5-bathroom masterpiece spans 4,584 square feet of beautifully designed living space, offering everything your family desires and more. Instant Energy Savings! Imagine a 14K Kilowatt fully Transferrable and Paid off Solar Panel System that is only 1 year old., That's Value. Home Also Features a Reverse Osmosis Water treatment System.Step inside to find spacious, light-filled rooms, soaring ceilings, and an open-concept layout perfect for both relaxing and entertaining. The kitchen features premium appliances, sleek countertops, and ample storage for the home chef. The formal dining area and large family room flow seamlessly together, creating the ideal setting for gatherings. Upstairs, you'll find generously sized bedrooms, including a luxurious primary suite complete with a spa-like ensuite bathroom and walk-in closet. Each secondary bedroom offers comfort and privacy, with thoughtfully designed bathrooms to match. The backyard oasis is an entertainer's paradise � featuring a private basketball court, extended gazebo, Firepit, and a relaxing hot tub surrounded by lush, professional landscaping. Whether you're hosting a weekend barbecue, enjoying a quiet evening under the gazebo, or shooting hoops with family, this outdoor space truly has it all.
Home Details
Home Type
- Single Family
Est. Annual Taxes
- $4,650
Year Built
- Built in 2016
Lot Details
- 0.26 Acre Lot
- Lot Dimensions are 80 x 138 x 80.5 x 141.17
- Privacy Fence
- Fenced
- Landscaped
- Front Yard Sprinklers
HOA Fees
- $42 Monthly HOA Fees
Parking
- Attached Garage
Home Design
- Brick Exterior Construction
- Slab Foundation
- Composition Roof
- HardiePlank Type
Interior Spaces
- 4,584 Sq Ft Home
- 2-Story Property
- Ceiling Fan
- 1 Fireplace
- Family Room
- Dining Room
- Home Office
- Bonus Room
Kitchen
- Eat-In Kitchen
- Built-In Electric Oven
- Built-In Microwave
Flooring
- Carpet
- Laminate
- Ceramic Tile
Bedrooms and Bathrooms
- 5 Bedrooms
- Main Floor Bedroom
- Primary Bedroom Upstairs
Laundry
- Laundry Room
- Washer and Electric Dryer Hookup
Attic
- Attic Floors
- Finished Attic
Home Security
- Home Security System
- Fire and Smoke Detector
Outdoor Features
- Spa
- Gazebo
- Front Porch
Schools
- Cedar Ridge Elementary School
- Grovetown Middle School
- Grovetown High School
Utilities
- Central Air
- Heat Pump System
- Water Heater
Listing and Financial Details
- Assessor Parcel Number 0622533
Community Details
Overview
- Indian Springs Subdivision
Amenities
- Clubhouse
Recreation
- Community Playground
- Community Pool
Map
Home Values in the Area
Average Home Value in this Area
Tax History
| Year | Tax Paid | Tax Assessment Tax Assessment Total Assessment is a certain percentage of the fair market value that is determined by local assessors to be the total taxable value of land and additions on the property. | Land | Improvement |
|---|---|---|---|---|
| 2025 | $4,650 | $194,519 | $30,104 | $164,415 |
| 2024 | $4,782 | $191,053 | $29,604 | $161,449 |
| 2023 | $4,782 | $185,120 | $28,404 | $156,716 |
| 2022 | $4,298 | $163,196 | $25,604 | $137,592 |
| 2021 | $4,024 | $145,898 | $23,504 | $122,394 |
| 2020 | $3,595 | $127,400 | $23,604 | $103,796 |
| 2019 | $3,803 | $134,890 | $20,604 | $114,286 |
| 2018 | $3,660 | $129,319 | $17,304 | $112,015 |
| 2017 | $3,368 | $118,400 | $20,904 | $97,496 |
| 2016 | $575 | $19,100 | $19,100 | $0 |
| 2015 | $453 | $16,800 | $16,800 | $0 |
| 2014 | -- | $15,960 | $15,960 | $0 |
Property History
| Date | Event | Price | List to Sale | Price per Sq Ft | Prior Sale |
|---|---|---|---|---|---|
| 11/11/2025 11/11/25 | Price Changed | $570,000 | +1.4% | $124 / Sq Ft | |
| 11/11/2025 11/11/25 | For Sale | $562,000 | 0.0% | $123 / Sq Ft | |
| 11/11/2025 11/11/25 | Off Market | $562,000 | -- | -- | |
| 12/12/2022 12/12/22 | Sold | $498,000 | +2.7% | $109 / Sq Ft | View Prior Sale |
| 10/30/2022 10/30/22 | Pending | -- | -- | -- | |
| 10/01/2022 10/01/22 | For Sale | $485,000 | 0.0% | $106 / Sq Ft | |
| 08/31/2022 08/31/22 | Pending | -- | -- | -- | |
| 08/18/2022 08/18/22 | For Sale | $485,000 | 0.0% | $106 / Sq Ft | |
| 08/18/2022 08/18/22 | Price Changed | $485,000 | +0.2% | $106 / Sq Ft | |
| 06/19/2022 06/19/22 | Pending | -- | -- | -- | |
| 06/10/2022 06/10/22 | For Sale | $484,000 | +52.0% | $106 / Sq Ft | |
| 03/28/2019 03/28/19 | Sold | $318,500 | -2.0% | $71 / Sq Ft | View Prior Sale |
| 02/24/2019 02/24/19 | Pending | -- | -- | -- | |
| 01/03/2019 01/03/19 | For Sale | $325,000 | +9.8% | $72 / Sq Ft | |
| 07/05/2016 07/05/16 | Sold | $296,000 | +0.7% | $66 / Sq Ft | View Prior Sale |
| 04/15/2016 04/15/16 | Pending | -- | -- | -- | |
| 03/15/2015 03/15/15 | For Sale | $293,990 | -- | $65 / Sq Ft |
Purchase History
| Date | Type | Sale Price | Title Company |
|---|---|---|---|
| Warranty Deed | $498,000 | -- | |
| Warranty Deed | -- | -- | |
| Warranty Deed | $318,500 | -- | |
| Warranty Deed | $296,000 | -- | |
| Deed | $42,000 | -- |
Mortgage History
| Date | Status | Loan Amount | Loan Type |
|---|---|---|---|
| Open | $396,000 | New Conventional | |
| Previous Owner | $325,347 | No Value Available | |
| Previous Owner | $302,364 | VA |
About the Listing Agent
Charlie's Other Listings
Source: REALTORS® of Greater Augusta
MLS Number: 549151
APN: 062-2533
- 208 Dripping Rock Pass
- 118 Broadleaf Trail
- 1505 Cedar Hill Trail
- 734 Kensey Park Ln
- 220 Havelock Dr
- 280 Palamon Dr
- 278 Palamon Dr
- 1986 Kenlock Dr
- 206 Hazelwood Ct
- 4044 Ellington Dr
- 2635 Waites Dr
- 665 Aberdeen Cir
- 1214 Absolon Ct
- 1218 Absolon Ct
- 655 Aberdeen Cir
- 1158 Fawn Forest Rd
- 901 Williford Run Dr
- 1132 Fawn Forest Rd
- 1146 Fawn Forest Rd
- 4061 Ellington Dr
- 4001 Ellington Dr
- 1500 Cedar Hill Trail
- 463 Brantley Cove Cir
- 2581 Kirby Ave
- 911 Cannock St
- 4477 Country Glen Cir
- 706 Cannock Loop
- 789 Michelle Ct
- 3078 Parkridge Dr
- 1071 Linsmore Ave
- 1057 Linsmore Ave
- 144 Brandimere Dr
- 5506 Daulwood Dr
- 479 Sebastian Dr
- 690 Red Cedar Ct
- 710 Red Cedar Ct
- 902 Chesford Dr
- 685 Red Cedar Ct
- 514 Sebastian Dr
- 843 Landing Dr
