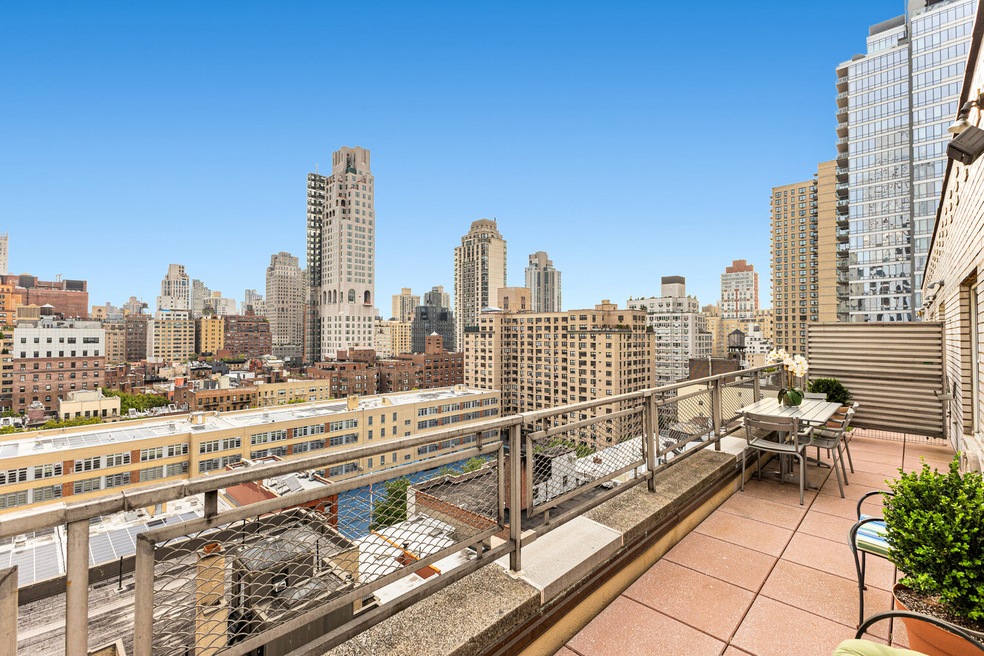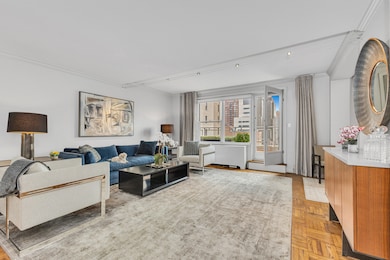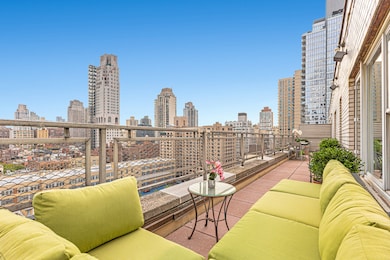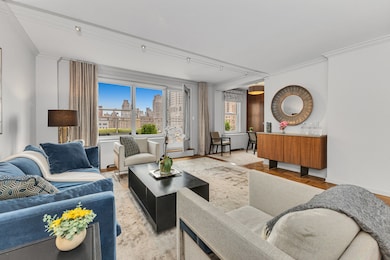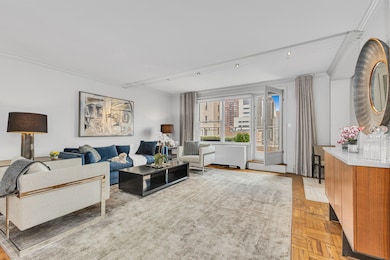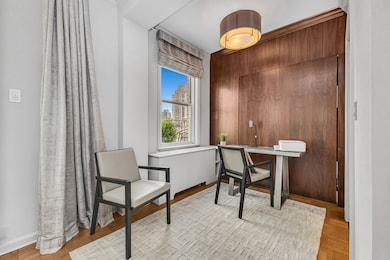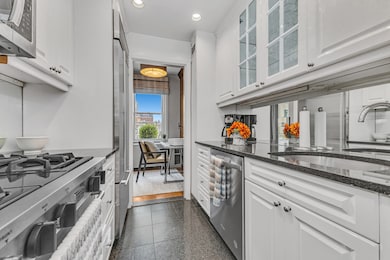Mayfair 207 E 74th St Unit PH-G Floor 12 New York, NY 10021
Lenox Hill NeighborhoodEstimated payment $9,817/month
Highlights
- City View
- 5-minute walk to 77 Street (4,6 Line)
- Central Air
- P.S. 158 The Bayard Taylor School Rated A
- Terrace
- Garage
About This Home
Penthouse Jr-4 with Terrace & Unmatched Views
Top-floor gem combining classic elegance and modern comforts in the heart of the Upper East Side.
Experience light, space, and style in this beautifully renovated one-bedroom, one-bath (with a dining - L),Terraced apartment perched atop a full-service doorman building in the heart of the Upper East Side.
This bright and airy home features open, unobstructed north and east views, filling the apartment with natural light throughout the day. The private terrace offers the perfect setting for morning coffee or evening relaxation, surrounded by skyline vistas.
The interior has been tastefully renovated and is in perfect condition, offering a seamless blend of comfort and sophistication. Interior Approx. 900 sq ft of beautifully designed living space plus, over 260 sq ft of private planted terrace. The living room (nearly 20 ft long) opens to a full northern view with protected, unobstructed vistas and absolutely no neighbors above. The kitchen is with stainless steel appliances, granite countertops, and a SubZero refrigerator. The floor plan includes a windowed dining area, that can flex to a den or work-space. A built-in full-size Murphy bed already installed for guests.
Perfectly situated on East 74th Street between Second and Third Avenues, this prime location is moments from the city's best shopping, dining, and public transportation, making it an ideal home for those seeking the best of Upper East Side living. Blocks to the Second Avnue Q train and a short distance to the Lexington Avenue Line.
Equinox is just 1/2 a block to away, Citarella, Maison Kayser, JG Melon and Mezzaluna are just around the corner.
Pets are welcome...
Property Details
Home Type
- Co-Op
Year Built
- Built in 1963
HOA Fees
- $2,925 Monthly HOA Fees
Parking
- Garage
Home Design
- Entry on the 12th floor
Interior Spaces
- 900 Sq Ft Home
- Basement
Bedrooms and Bathrooms
- 1 Bedroom
- 1 Full Bathroom
Additional Features
- Terrace
- Central Air
Community Details
- 134 Units
- High-Rise Condominium
- Mayfair Condos
- Lenox Hill Subdivision
- 13-Story Property
Listing and Financial Details
- Legal Lot and Block 0005 / 01429
Map
About Mayfair
Home Values in the Area
Average Home Value in this Area
Property History
| Date | Event | Price | List to Sale | Price per Sq Ft | Prior Sale |
|---|---|---|---|---|---|
| 10/31/2025 10/31/25 | Price Changed | $1,099,000 | -2.3% | $1,221 / Sq Ft | |
| 09/25/2025 09/25/25 | For Sale | $1,125,000 | -- | $1,250 / Sq Ft | |
| 08/09/2017 08/09/17 | Sold | -- | -- | -- | View Prior Sale |
| 05/09/2017 05/09/17 | Pending | -- | -- | -- | |
| 04/24/2017 04/24/17 | For Sale | -- | -- | -- |
Source: Real Estate Board of New York (REBNY)
MLS Number: RLS20051185
- 201 E 74th St Unit 21 A
- 201 E 74th St Unit 5A
- 201 E 74th St Unit FLOOR27
- 201 E 74th St Unit 9 B
- 201 E 74th St Unit 14 B
- 201 E 74th St Unit 20 A
- 201 E 74th St Unit 9 A
- 201 E 74th St Unit 10 B
- 201 E 74th St
- 201 E 74th St Unit 12A
- 201 E 74th St Unit 2A
- 201 E 74th St Unit 6 A
- 200 E 74th St Unit 14A
- 200 E 74th St Unit 17D
- 207 E 74th St Unit 1J
- 207 E 74th St Unit 5JH
- 207 E 74th St Unit 7F
- 200 E 75th St Unit 11 A
- 200 E 75th St Unit 7A
- 200 E 75th St Unit 12A/B
- 204 E 75th St
- 242 E 75th St Unit FL2-ID1022037P
- 244 E 75th St Unit FL1-ID1021829P
- 240e E 75th St Unit FL4-ID1021876P
- 244 E 75th St Unit FL2-ID1021825P
- 244 E 75th St Unit FL3-ID1021831P
- 244 E 75th St Unit FL4-ID1021963P
- 244 E 75th St Unit FL6-ID1021895P
- 240e E 75th St Unit FL2-ID1021879P
- 1313 3rd Ave Unit 3-RN
- 225 E 73rd St
- 205 E 73rd St
- 252-254 E 74th St
- 1435 2nd Ave Unit FL2-ID1021954P
- 1435 2nd Ave Unit ID1021955P
- 1413 Second Ave
- 300 E 74th St Unit ID1031989P
- 1422 2nd Ave Unit ID1031985P
- 1422 2nd Ave Unit ID1031978P
- 231 E 76th St Unit FL2-ID1530
