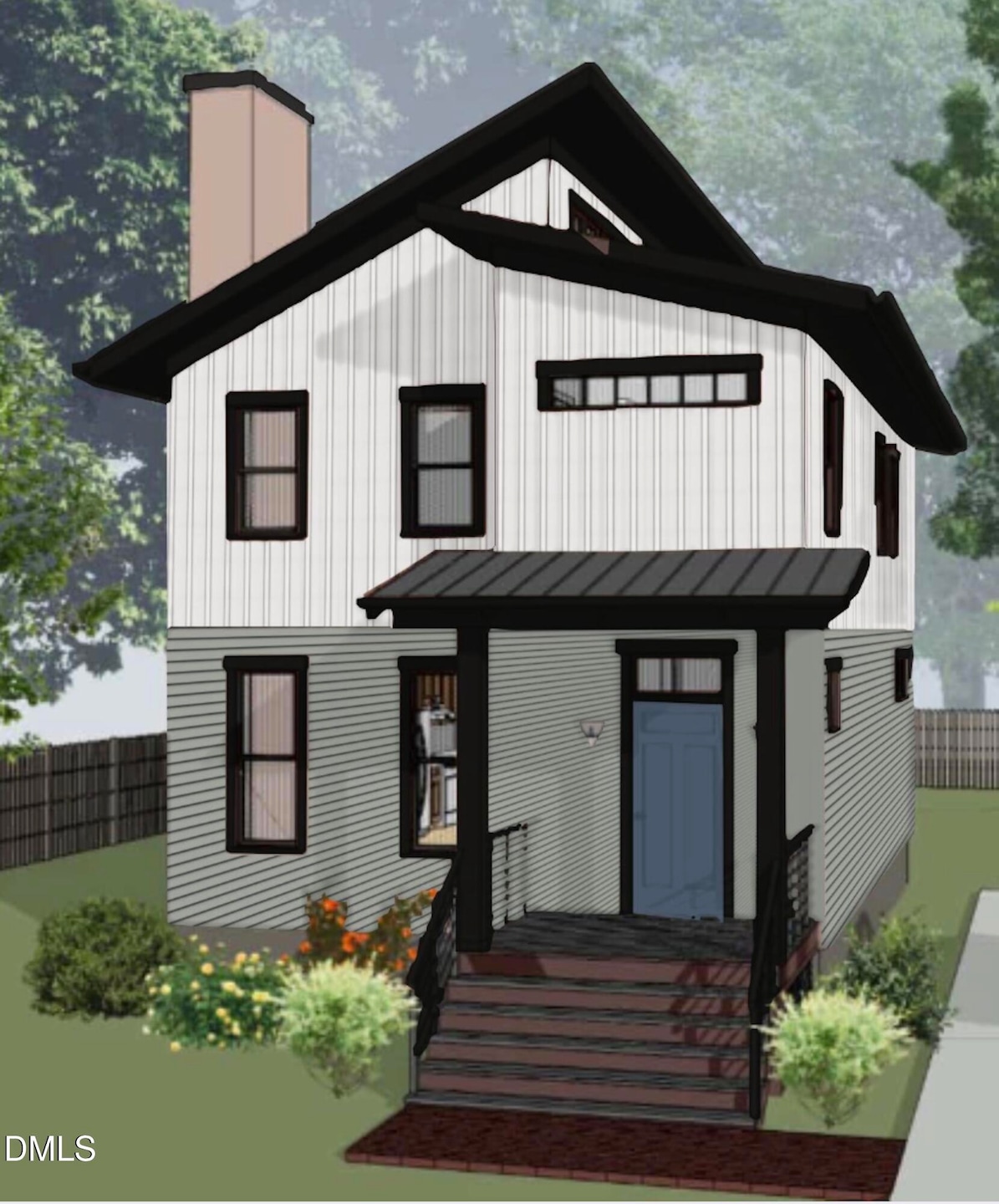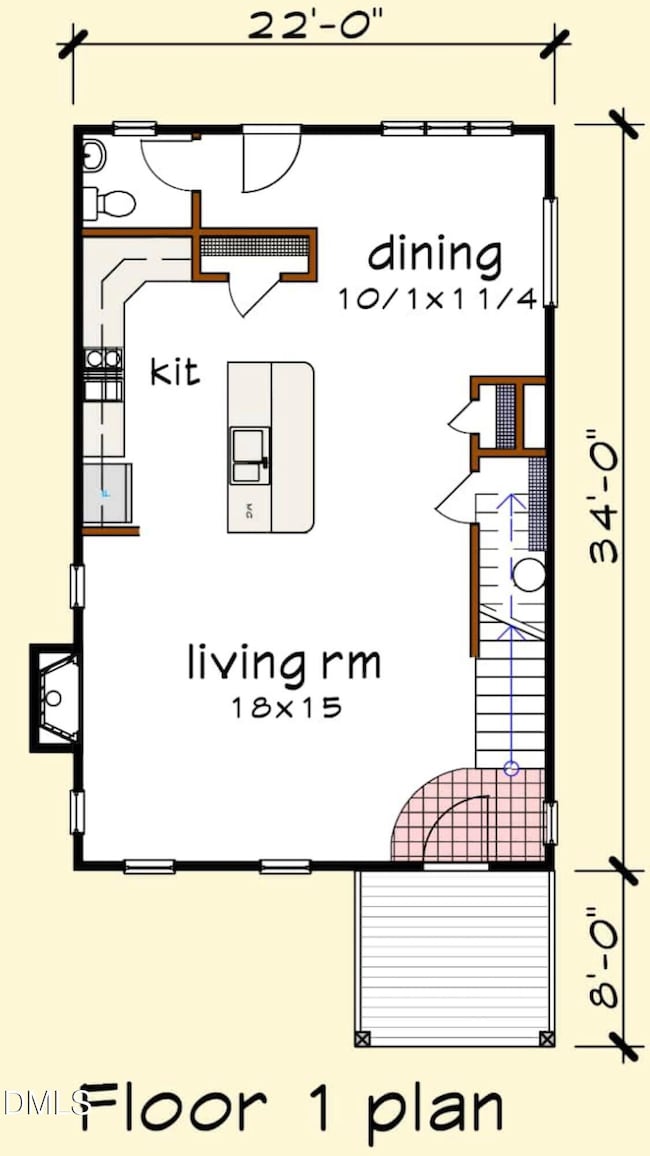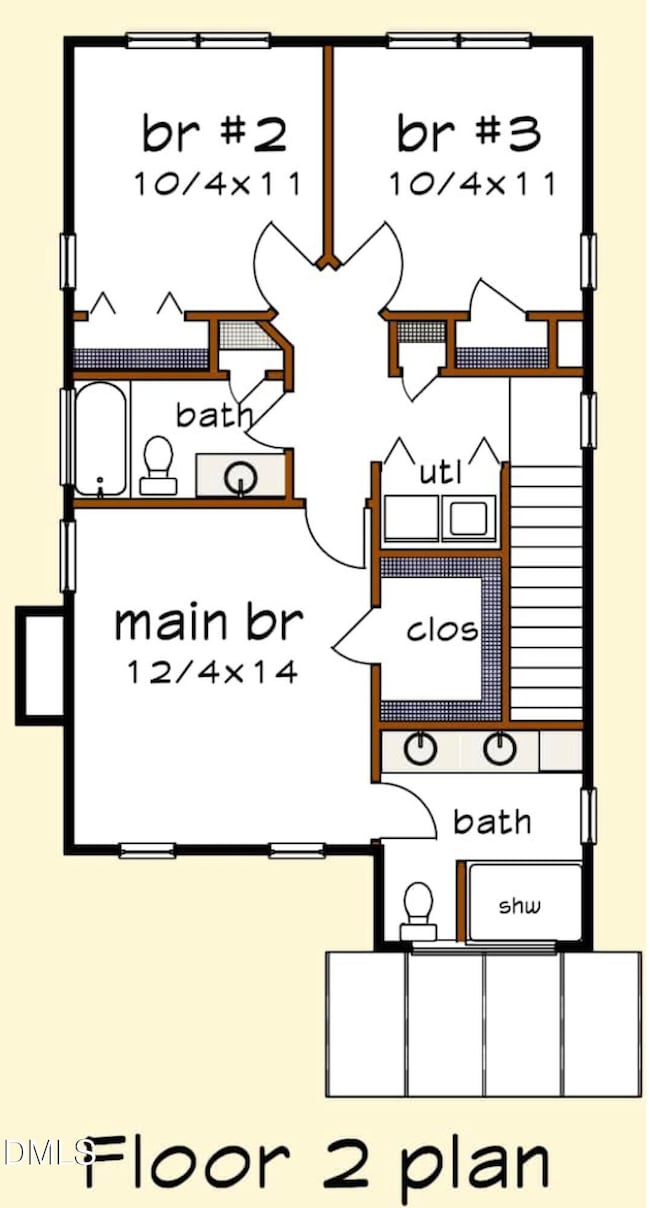207 E Parker St Graham, NC 27253
Estimated payment $1,777/month
Highlights
- Under Construction
- No HOA
- Front Porch
- Modernist Architecture
- Fireplace
- Separate Shower in Primary Bathroom
About This Home
COMING SOON! Custom built by award-winning builder, ROLL CONSTRUCTION, with style, functionality, and comfort in mind, this modern design offers 1400+ sf, 3 bds & 2.5 bths. Enjoy connected living, dining, and kitchen spaces—ideal for entertaining or everyday living. Delightful kitchen with central island, pantry, timeless shaker cabinets, and Whirlpool stainless appliance package. Bright dining space overlooks the rear yard. Luxury vinyl plank & tile throughout! Upstairs: a spacious primary suite with spacious walk-in closet & private bath, two guest bdrms, a full shared bath, & laundry area. Impressive exterior with clean architectural lines, board & batten, black metal roof and inviting front porch. Convenient Graham location just minutes to I40/85. Graham school zone: Haw River Elem, Graham Middle & High! ESTIMATED COMPLETION EARLY 2026.
Home Details
Home Type
- Single Family
Est. Annual Taxes
- $181
Year Built
- Built in 2025 | Under Construction
Lot Details
- 7,841 Sq Ft Lot
- Property is zoned City of Graham
Home Design
- Home is estimated to be completed on 2/15/26
- Modernist Architecture
- Modern Architecture
- Slab Foundation
- Metal Roof
- Board and Batten Siding
- Vinyl Siding
Interior Spaces
- 1,487 Sq Ft Home
- 2-Story Property
- Smooth Ceilings
- Ceiling Fan
- Fireplace
- Living Room
- Dining Room
- Luxury Vinyl Tile Flooring
Kitchen
- Electric Range
- Microwave
- Dishwasher
- Kitchen Island
Bedrooms and Bathrooms
- 3 Bedrooms
- Primary bedroom located on second floor
- Walk-In Closet
- Separate Shower in Primary Bathroom
- Bathtub with Shower
- Separate Shower
Laundry
- Laundry on upper level
- Washer and Electric Dryer Hookup
Outdoor Features
- Front Porch
Schools
- Haw River Elementary School
- Graham Middle School
- Graham High School
Utilities
- Central Heating and Cooling System
- Heat Pump System
Community Details
- No Home Owners Association
- Built by Roll Development LLC
Listing and Financial Details
- Assessor Parcel Number 180881
Map
Home Values in the Area
Average Home Value in this Area
Property History
| Date | Event | Price | List to Sale | Price per Sq Ft |
|---|---|---|---|---|
| 11/27/2025 11/27/25 | For Sale | $342,000 | -- | $230 / Sq Ft |
Source: Doorify MLS
MLS Number: 10135071
- 00 Burke St
- 511 N Main St
- 609 N Marshall St
- 213 Guthrie St
- 705 Washington St
- 704 North St
- 306 N Maple St
- 307 Oneida St
- 407 Oak St
- 504 Walker Ave
- 600 Mendel Terrace
- 501 Mendel Terrace
- 201 E Harden St
- 1250 Chase St
- 203 E Parker St
- 720 Audrey Ln
- 1932 Wood Ave
- 622 Bentley Ln
- 1215 Cleveland Ave
- 1304 Queen Ann St
- 517 W Market St Unit 517-L
- 517 W Market St Unit H
- 517 W Market St Unit L
- 1714 Piedmont Way
- 1908 Whitsett St
- 508 E Harden St
- 1407 Whitsett St
- 230 Pine Knot Ln
- 400 Williamson St
- 1013 Town Branch Rd
- 317 Atwood Dr
- 1219 Grace Ave Unit C
- 2744 Westchester Dr
- 2310 Mckinney St
- 2120 Waterside Cir
- 1020 Watercourse Cir
- 620 E Davis St Unit A
- 130 W Crescent Square Dr
- 2310 Vantage Point
- 1900 Morningside Dr
Ask me questions while you tour the home.



