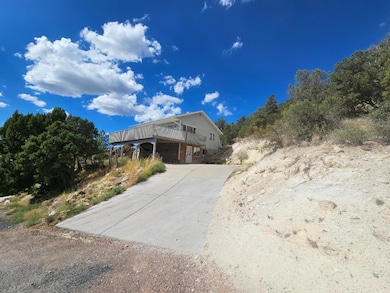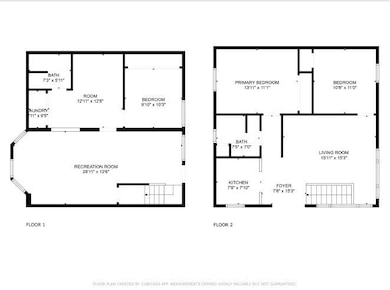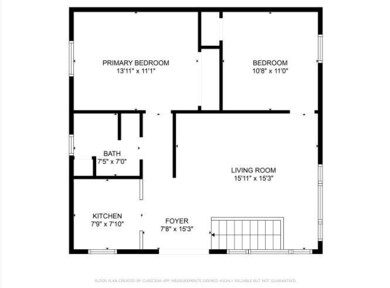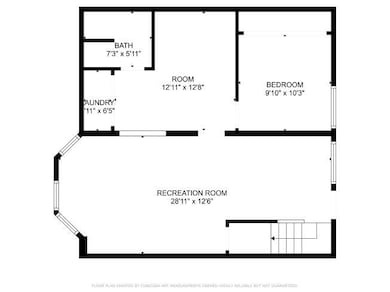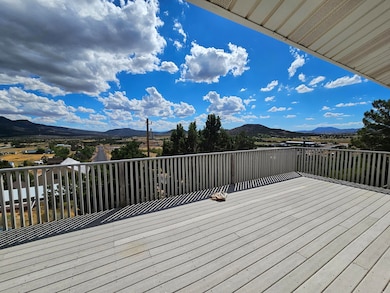207 E Red Hill Rd Central, UT 84722
Estimated payment $1,698/month
Highlights
- Deck
- Double Pane Windows
- Landscaped
- No HOA
- Window Unit Cooling System
- ENERGY STAR Qualified Ceiling Fan
About This Home
This is a SHORT SALE! Please reach out to agent for details regarding making an offer. The stunning views and watching the sun come up, will make you never want to leave the deck! Sitting on a big lot, the possibilities are endless! The seller knows that this home needs some lipstick, so she lowered the price! Sale is subject to third-party review and approval.
Listing Agent
PRESIDIO REAL ESTATE ST GEORGE License #10313571-BB00 Listed on: 10/01/2025
Home Details
Home Type
- Single Family
Est. Annual Taxes
- $860
Year Built
- Built in 1989
Lot Details
- 0.36 Acre Lot
- Partially Fenced Property
- Landscaped
- Property is zoned SFH
Parking
- 1 Car Garage
- Carport
Home Design
- Asphalt Shingled Roof
- Vinyl Siding
- Stucco
- Stone
Interior Spaces
- 1,594 Sq Ft Home
- 2-Story Property
- ENERGY STAR Qualified Ceiling Fan
- Ceiling Fan
- Double Pane Windows
Kitchen
- Range with Range Hood
- Dishwasher
- Disposal
Flooring
- Wall to Wall Carpet
- Laminate
Bedrooms and Bathrooms
- 3 Bedrooms
- 2 Full Bathrooms
Outdoor Features
- Deck
- Storage Shed
Utilities
- Window Unit Cooling System
- Baseboard Heating
- Water Heater
Community Details
- No Home Owners Association
- Dixie Deer Estates Subdivision
Listing and Financial Details
- Short Sale
- Assessor Parcel Number DDE-1-13-29
Map
Home Values in the Area
Average Home Value in this Area
Tax History
| Year | Tax Paid | Tax Assessment Tax Assessment Total Assessment is a certain percentage of the fair market value that is determined by local assessors to be the total taxable value of land and additions on the property. | Land | Improvement |
|---|---|---|---|---|
| 2025 | $2,033 | $145,420 | $33,000 | $112,420 |
| 2023 | $2,692 | $285,600 | $68,000 | $217,600 |
| 2022 | $893 | $141,075 | $24,200 | $116,875 |
| 2021 | $850 | $201,800 | $33,600 | $168,200 |
| 2020 | $809 | $182,700 | $33,600 | $149,100 |
| 2019 | $683 | $151,100 | $16,000 | $135,100 |
| 2016 | $693 | $59,400 | $0 | $0 |
Property History
| Date | Event | Price | List to Sale | Price per Sq Ft | Prior Sale |
|---|---|---|---|---|---|
| 12/26/2025 12/26/25 | Pending | -- | -- | -- | |
| 12/26/2025 12/26/25 | Pending | -- | -- | -- | |
| 12/04/2025 12/04/25 | Price Changed | $314,000 | 0.0% | $197 / Sq Ft | |
| 12/04/2025 12/04/25 | Price Changed | $314,000 | -4.8% | $197 / Sq Ft | |
| 10/07/2025 10/07/25 | Price Changed | $330,000 | 0.0% | $207 / Sq Ft | |
| 10/01/2025 10/01/25 | Price Changed | $330,000 | +7.1% | $207 / Sq Ft | |
| 10/01/2025 10/01/25 | For Sale | $308,000 | -13.2% | $193 / Sq Ft | |
| 08/25/2025 08/25/25 | For Sale | $354,900 | +1.7% | $223 / Sq Ft | |
| 06/30/2022 06/30/22 | Sold | -- | -- | -- | View Prior Sale |
| 04/28/2022 04/28/22 | Pending | -- | -- | -- | |
| 04/13/2022 04/13/22 | For Sale | $349,000 | -- | $219 / Sq Ft |
Source: Iron County Board of REALTORS®
MLS Number: 113319
APN: 0226368
- 328 E Hillcrest
- 342 E Foothill Cir
- 0 Hillcrest Cir
- 370 E Foothill Cir
- 324 Hillside Cir
- 0 Utah 18
- 425 E Mule Deer Rd
- 25 N Doc Holiday Ln
- 25 N Doc Holiday Ln Unit 49
- 53-61 N Sundance Kid Trail
- 375 N Matt Dillon Trail
- 380 W Butch Cassidy Cir
- 202 E Rye Dr
- 171 E Orchard
- 165 E Forest Dr Unit 4
- 165 E Forest Dr Unit Lot 4
- 0 E Forest Dr
- 177 E Forest Dr
- 23 N Stagecoach
- 200 W 325 S

