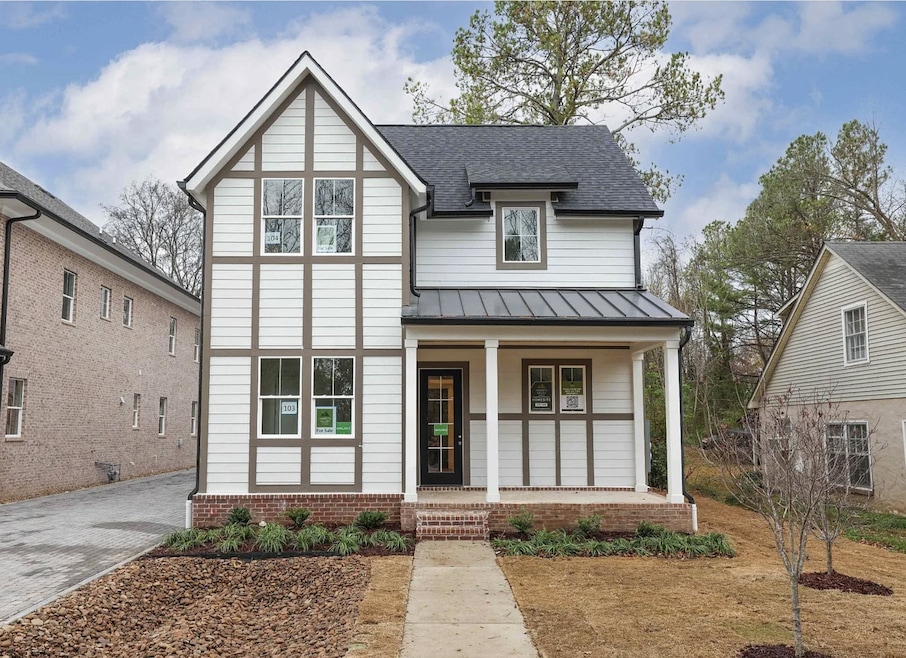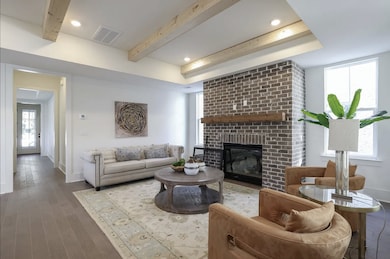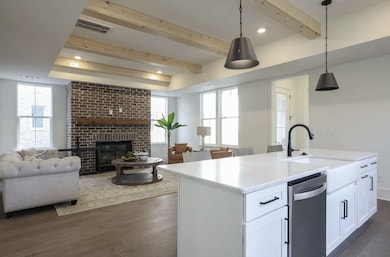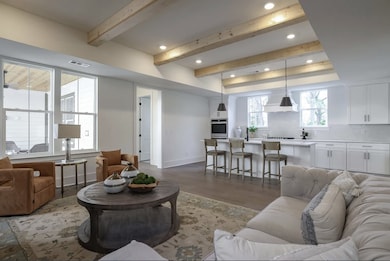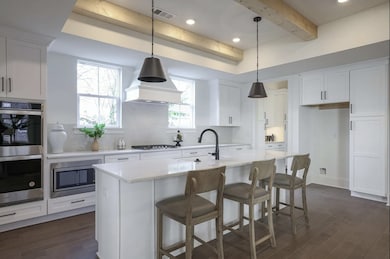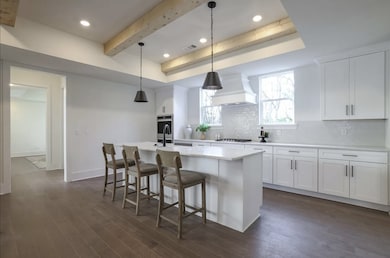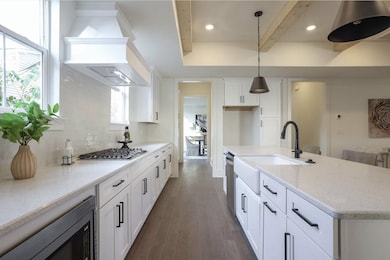207 Fairground St Unit 103 Franklin, TN 37064
Central Franklin NeighborhoodHighlights
- Wood Flooring
- Covered Patio or Porch
- Eat-In Kitchen
- Franklin Elementary School Rated A
- 1 Car Attached Garage
- Central Heating and Cooling System
About This Home
A beautiful 3 bedroom condo in Historic Downtown Franklin! Mere minutes to Main St, 5-Points, Coffee, Restaurants, and shopping! This like-new main floor unit has a spacious open concept Kitchen with modern luxurious amenities like double ovens, a drop-in microwave, and an extra long middle island with quartz countertops. The living room has a gorgeous all brick fireplace and wood beams that bring a warmth to the space. The primary suite is inviting with a spacious walk-in closet and en-suite bathroom featuring a stand alone soaker tub, large tile shower, and double vanities. A private dining room is perfect for entertaining and the Holidays! Use this as a 3 bedroom or a 2 bedroom plus an office. Enjoy a 1 car garage plus an outdoor space for an additional car. Spend time relaxing in the outdoors with a covered patio. This condo has a private entrance in a foyer off the main door. Available for as short as 6 months or as long as 18 months (with a discounted 18 monthly rate!). Don't wait! Schedule your showing today!
Listing Agent
Keller Williams Realty Nashville/Franklin Brokerage Phone: 6157070597 License #341615 Listed on: 11/12/2025

Property Details
Home Type
- Multi-Family
Est. Annual Taxes
- $3,424
Year Built
- Built in 2022
Parking
- 1 Car Attached Garage
- Rear-Facing Garage
Home Design
- Duplex
- Brick Exterior Construction
- Metal Roof
- Hardboard
Interior Spaces
- 2,066 Sq Ft Home
- Property has 1 Level
- Living Room with Fireplace
- Crawl Space
- Eat-In Kitchen
Flooring
- Wood
- Carpet
- Tile
Bedrooms and Bathrooms
- 3 Main Level Bedrooms
Schools
- Franklin Elementary School
- Freedom Middle School
- Centennial High School
Additional Features
- Covered Patio or Porch
- Central Heating and Cooling System
Listing and Financial Details
- Property Available on 11/15/25
- The owner pays for association fees
- Rent includes association fees
- 6 Month Lease Term
- Assessor Parcel Number 094078O A 01200C00309078O
Community Details
Overview
- Property has a Home Owners Association
- Morton Subdivision
Pet Policy
- Pets Allowed
Map
Source: Realtracs
MLS Number: 3045252
APN: 078O-A-012.00-C-004
- 1411 Cannon St
- 200 Battle Ave
- 221 Fairground St
- 108 Carolyn Ave
- 390 Downs Blvd
- 312 Everbright St Unit B
- 1405 Adams St
- 401 Herringbone Ct
- 1335 Adams St
- 207 Ribbon Ln
- 422 Battle Ave
- 1324 Adams St
- 219 Ribbon Ln
- 409 Herringbone Ct
- 402 Herringbone Ct
- 1319 W Main St Unit 108
- 444 Herringbone Ct
- 450 Herringbone Ct
- 425 Herringbone Ct
- 6065 Stone Cliff Ln
- 108 Generals Retreat Place
- 101 Generals Retreat Place
- 306 Highland Ave
- 302 Avondale Dr
- 313 James Ave
- 1141 Carter St
- 503 Figuers Dr
- 1129 W Main St Unit 1
- 119 E Fowlkes St Unit ID1312407P
- 7209 Bonterra Dr
- 234 Sontag Dr
- 501 S Margin St
- 1001 Isleworth Dr
- 601 Boyd Mill Ave Unit C1
- 418 Boyd Mill Ave
- 210 5th Ave S Unit 2
- 1718 W Main St
- 110 Velena St
- 333 11th Ave N
- 601 Boyd Mill Ave
