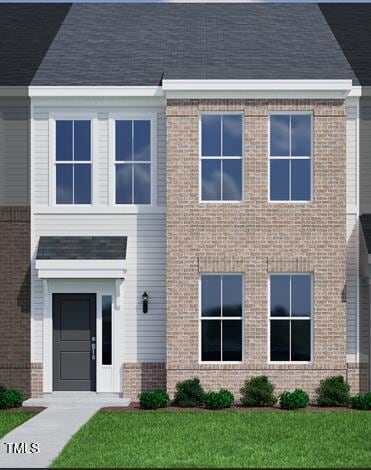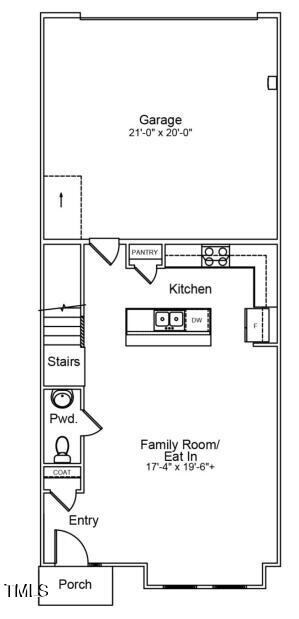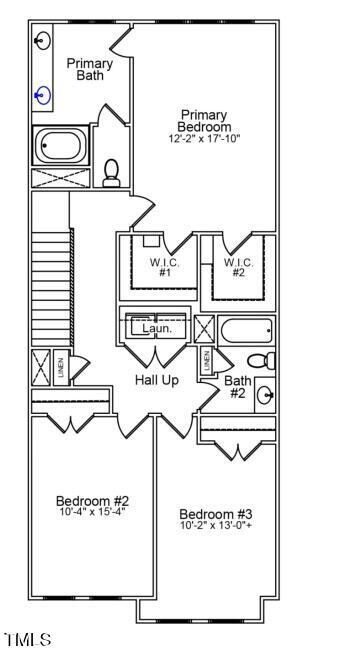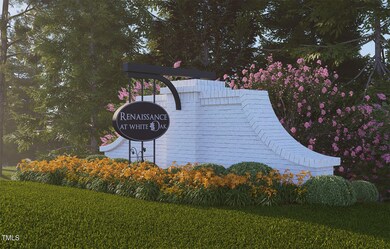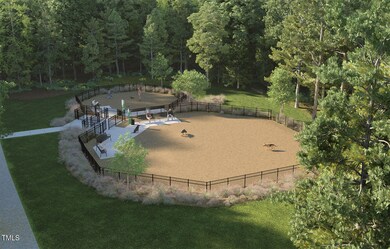
207 Frosted Iris Ln Unit 180 Garner, NC 27529
Community Park NeighborhoodHighlights
- New Construction
- Craftsman Architecture
- Community Pool
- Open Floorplan
- Great Room
- 2 Car Attached Garage
About This Home
As of May 2025Do not miss the chance to own this charming residence!Located in a welcoming community, this property offers outstanding amenities, including a swimming pool, playgrounds, parks, a dog park, and scenic walking paths. The spacious two-story townhome features a large garage and an open-concept layout that connects the family room, eat-in area, and kitchen, creating an inviting space for gatherings and entertaining.The upper level includes three thoughtfully designed bedrooms. The primary suite features two closets and dual sinks for added convenience, while the additional two bedrooms share a nearby bathroom, providing privacy for residents or guests. This is an excellent opportunity to acquire a delightful home that balances charm and functionality!
Last Agent to Sell the Property
Clayton Properties Group INC License #347780 Listed on: 02/17/2025

Townhouse Details
Home Type
- Townhome
Year Built
- Built in 2025 | New Construction
Lot Details
- 1,960 Sq Ft Lot
- Two or More Common Walls
HOA Fees
- $195 Monthly HOA Fees
Parking
- 2 Car Attached Garage
- 2 Open Parking Spaces
Home Design
- Home is estimated to be completed on 4/30/25
- Craftsman Architecture
- Brick Exterior Construction
- Slab Foundation
- Shingle Roof
- Vinyl Siding
Interior Spaces
- 1,742 Sq Ft Home
- 2-Story Property
- Open Floorplan
- Smooth Ceilings
- Great Room
- Pull Down Stairs to Attic
- Laundry on upper level
Kitchen
- Eat-In Kitchen
- Electric Oven
- Electric Range
- Microwave
- Kitchen Island
- Disposal
Flooring
- Carpet
- Tile
- Luxury Vinyl Tile
- Vinyl
Bedrooms and Bathrooms
- 3 Bedrooms
- Walk-In Closet
- Double Vanity
- Private Water Closet
- Walk-in Shower
Schools
- Creech Rd Elementary School
- East Garner Middle School
- South Garner High School
Utilities
- Zoned Heating and Cooling
- Heat Pump System
- Natural Gas Not Available
- Electric Water Heater
Listing and Financial Details
- Assessor Parcel Number Renaissance at White Oak Lot 180
Community Details
Overview
- Ppm Association, Phone Number (919) 848-4911
- Hollyhock Condos
- Built by Mungo Homes
- Renaissance At White Oak Subdivision, Hollyhock Floorplan
- Community Parking
Amenities
- Picnic Area
Recreation
- Community Playground
- Community Pool
- Park
- Dog Park
Similar Homes in Garner, NC
Home Values in the Area
Average Home Value in this Area
Property History
| Date | Event | Price | Change | Sq Ft Price |
|---|---|---|---|---|
| 05/15/2025 05/15/25 | Sold | $331,642 | 0.0% | $190 / Sq Ft |
| 03/03/2025 03/03/25 | Pending | -- | -- | -- |
| 02/17/2025 02/17/25 | For Sale | $331,642 | -- | $190 / Sq Ft |
Tax History Compared to Growth
Agents Affiliated with this Home
-
C
Seller's Agent in 2025
Cleresa Keller
Clayton Properties Group INC
(919) 714-1125
90 in this area
91 Total Sales
-

Seller Co-Listing Agent in 2025
Elizabeth Robison-Sostizzo
Clayton Properties Group INC
(919) 633-9240
75 in this area
77 Total Sales
-

Buyer's Agent in 2025
Tiffany Williamson
Navigate Realty
(919) 218-3057
8 in this area
1,356 Total Sales
-
C
Buyer Co-Listing Agent in 2025
Chad Underwood
Navigate Realty
(828) 273-6353
1 in this area
32 Total Sales
Map
Source: Doorify MLS
MLS Number: 10077046
- 315 Chesapeake Commons St Unit 102
- 307 Chesapeake Commons St Unit 100
- 311 Chesapeake Commons St Unit 101
- 319 Chesapeake Commons St Unit 103
- 323 Chesapeake Commons St Unit 104
- 324 Chesapeake Commons St Unit 143
- 328 Chesapeake Commons St Unit 142
- 332 Chesapeake Commons St Unit 141
- 336 Chesapeake Commons St Unit 140
- 344 Chesapeake Commons St Unit 138
- 304 White Oak Garden Way Unit 214
- 316 White Oak Garden Way Unit 217
- 320 White Oak Garden Way Unit 218
- 328 White Oak Garden Way Unit 220
- 332 White Oak Garden Way Unit 221
- 336 White Oak Garden Way Unit 222
- 340 White Oak Garden Way Unit 223
- 296 Meadowbark Bend Unit 35
- 344 White Oak Garden Way Unit 224
- 292 Meadowbark Bend Unit 36
