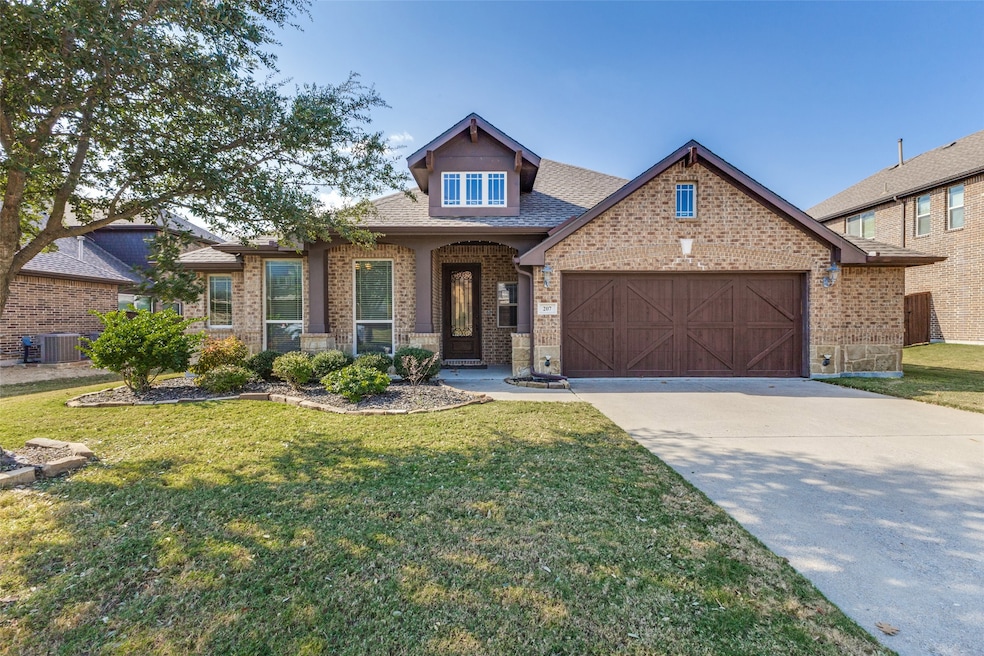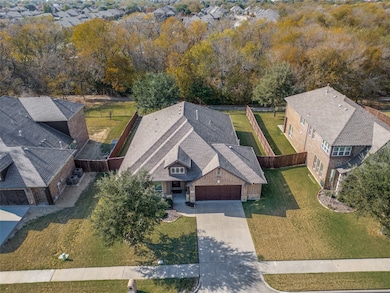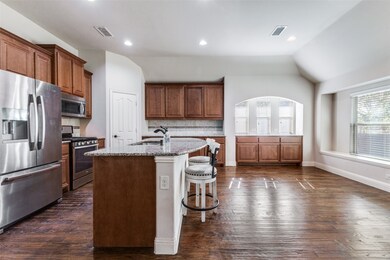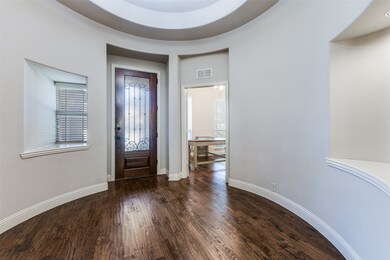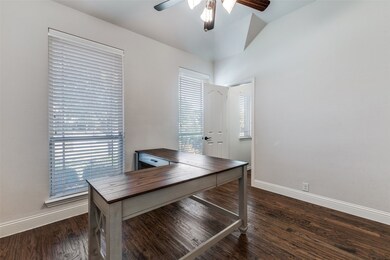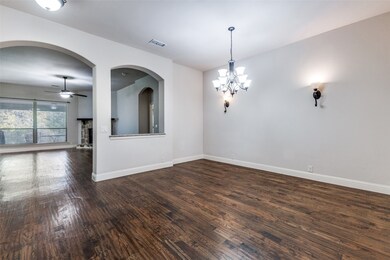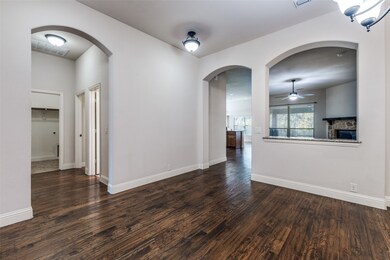Estimated payment $3,422/month
Highlights
- Adjacent to Greenbelt
- Vaulted Ceiling
- Wood Flooring
- P M Akin Elementary School Rated A
- Traditional Architecture
- Granite Countertops
About This Home
Beautifully maintained home located on a quiet cul-de-sac in Wylie. This property features an open and functional floor plan with abundant natural light throughout. The living area flows seamlessly into the dining space and kitchen, which offers ample cabinetry, modern appliances, and an efficient layout. The primary suite includes an ensuite bath and walk-in closet. Secondary bedrooms are well-sized and offer flexibility for guests, a home office, or additional living needs. The private backyard provides space for relaxation, play, and outdoor entertaining. Neighborhood amenities include a nearby clubhouse and pool. Zoned for highly rated schools, including Akin Elementary and Wylie High School—both rated 9 out of 10. Conveniently located near parks, shopping, dining, and Wylie’s amenities. This home offers comfort, convenience, and an excellent location. A must-see in Wylie!
Listing Agent
Allie Beth Allman & Assoc. Brokerage Phone: 917-868-1687 License #0703559 Listed on: 11/21/2025

Home Details
Home Type
- Single Family
Est. Annual Taxes
- $9,392
Year Built
- Built in 2014
Lot Details
- 8,494 Sq Ft Lot
- Adjacent to Greenbelt
- Cul-De-Sac
- Wood Fence
- Aluminum or Metal Fence
- Level Lot
- Sprinkler System
HOA Fees
- $52 Monthly HOA Fees
Parking
- 2 Car Direct Access Garage
- Inside Entrance
- Parking Accessed On Kitchen Level
- Front Facing Garage
- Garage Door Opener
- Driveway
Home Design
- Traditional Architecture
- Brick Exterior Construction
- Slab Foundation
- Composition Roof
Interior Spaces
- 2,314 Sq Ft Home
- 1-Story Property
- Vaulted Ceiling
- Decorative Lighting
- Gas Log Fireplace
- ENERGY STAR Qualified Windows
- Living Room with Fireplace
Kitchen
- Electric Oven
- Gas Range
- Microwave
- Dishwasher
- Kitchen Island
- Granite Countertops
- Disposal
Flooring
- Wood
- Tile
Bedrooms and Bathrooms
- 4 Bedrooms
- Walk-In Closet
- 2 Full Bathrooms
Laundry
- Laundry in Utility Room
- Washer and Electric Dryer Hookup
Home Security
- Home Security System
- Carbon Monoxide Detectors
- Fire and Smoke Detector
Eco-Friendly Details
- Energy-Efficient Insulation
- Energy-Efficient Thermostat
Outdoor Features
- Covered Patio or Porch
- Rain Gutters
Schools
- Akin Elementary School
- Wylie High School
Utilities
- Central Heating and Cooling System
- Heating System Uses Natural Gas
- Vented Exhaust Fan
- Gas Water Heater
- High Speed Internet
- Cable TV Available
Listing and Financial Details
- Legal Lot and Block 33 / C
- Assessor Parcel Number R1037700C03301
Community Details
Overview
- Association fees include all facilities, management
- Vision Communities Association
- Kreymer Estates Ph 1 Subdivision
Recreation
- Community Pool
- Trails
Security
- Security Service
Map
Home Values in the Area
Average Home Value in this Area
Tax History
| Year | Tax Paid | Tax Assessment Tax Assessment Total Assessment is a certain percentage of the fair market value that is determined by local assessors to be the total taxable value of land and additions on the property. | Land | Improvement |
|---|---|---|---|---|
| 2025 | $8,252 | $481,833 | $136,500 | $345,333 |
| 2024 | $8,252 | $484,914 | $136,500 | $348,414 |
| 2023 | $8,252 | $462,000 | $115,500 | $354,500 |
| 2022 | $9,214 | $420,000 | $115,500 | $304,500 |
| 2021 | $7,772 | $330,325 | $84,000 | $246,325 |
| 2020 | $7,550 | $304,077 | $84,000 | $220,077 |
| 2019 | $8,202 | $312,123 | $80,000 | $232,123 |
| 2018 | $8,387 | $311,434 | $87,500 | $223,934 |
| 2017 | $8,205 | $304,670 | $87,500 | $217,170 |
| 2016 | $8,171 | $294,067 | $87,500 | $206,567 |
| 2015 | $1,083 | $271,981 | $87,500 | $184,481 |
Property History
| Date | Event | Price | List to Sale | Price per Sq Ft | Prior Sale |
|---|---|---|---|---|---|
| 11/21/2025 11/21/25 | For Sale | $489,900 | +22.8% | $212 / Sq Ft | |
| 09/16/2021 09/16/21 | Sold | -- | -- | -- | View Prior Sale |
| 08/09/2021 08/09/21 | Pending | -- | -- | -- | |
| 08/03/2021 08/03/21 | For Sale | $399,000 | -- | $172 / Sq Ft |
Purchase History
| Date | Type | Sale Price | Title Company |
|---|---|---|---|
| Warranty Deed | -- | None Listed On Document | |
| Deed | -- | None Listed On Document | |
| Vendors Lien | -- | Fatco |
Mortgage History
| Date | Status | Loan Amount | Loan Type |
|---|---|---|---|
| Previous Owner | $252,000 | New Conventional | |
| Previous Owner | $269,910 | Purchase Money Mortgage |
Source: North Texas Real Estate Information Systems (NTREIS)
MLS Number: 21118118
APN: R-10377-00C-0330-1
- 1209 Surrey Cir
- 409 Cedar Ridge Dr
- 1056 Fairview Dr
- 306 Foxwood Ct
- 213 N West A Allen Blvd
- 312 Maltese Cir
- 304 Hawthorn Dr
- 825 Foxwood Ln
- 216 Cedar Ridge St
- 107 Windy Knoll Ln
- 310 Hawthorn Dr
- 820 Foxwood Ln
- 825 Forest Edge Ln
- 1115 Nighthawk Dr
- 1201 E Stone Rd
- 104 Rushcreek Dr
- 811 Forest Edge Ln
- 114 Liberty Dr
- 407 Sparrow Dr
- 207 Spence Dr
- 1205 Surrey Cir
- 830 E Brown St
- 105 Douglas Dr
- 205 N Bending Oak Ln
- 211 Douglas Dr
- 244 Wyndham Meadows Way
- 1134 Oriole Dr
- 111 N 5th St
- 301 Sheffield Dr
- 310 Hilltop Ln
- 1206 Devonshire Ln
- 1022 Debby Ct
- 422 S 4th St
- 400 S 2nd St
- 103 W Brown St Unit 5
- 1318 Taren Trail
- 1327 Hill View Trail
- 2714 Kernville Dr
- 209 Cloudcroft Dr
- 1735 Oak Glen Dr
