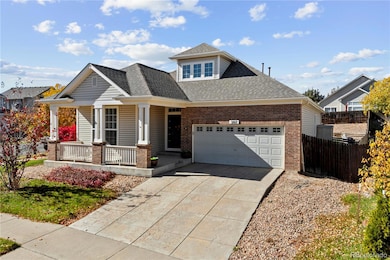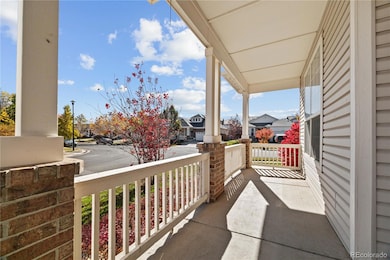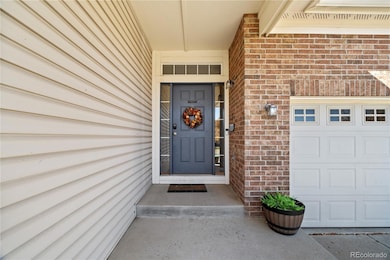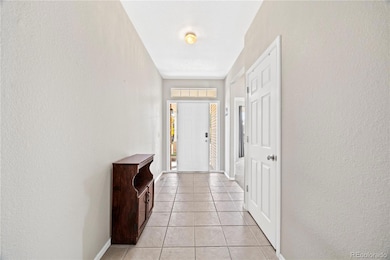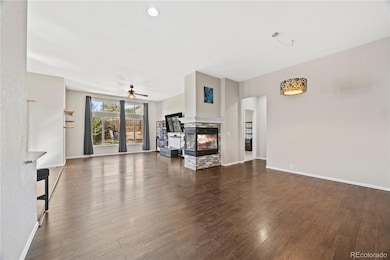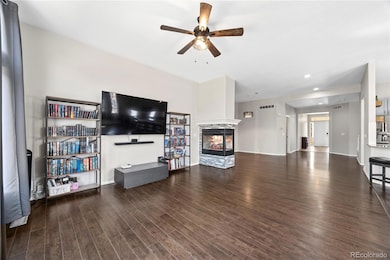207 Harrow Ct Brighton, CO 80601
Estimated payment $3,441/month
Highlights
- Primary Bedroom Suite
- Deck
- Bonus Room
- Open Floorplan
- Vaulted Ceiling
- Corner Lot
About This Home
Welcome to your new home in Brighton East Farms — where comfort, charm, and thoughtful design come together beautifully. Set on a desirable corner lot, this inviting ranch home greets you with a spacious covered front porch — perfect for morning coffee or evening conversations with neighbors. Inside, you’re welcomed by an open, airy layout anchored by a cozy double-sided fireplace that connects the living room and a versatile office or formal dining space. The kitchen shines with its taller cabinetry, abundant counter space, walk-in pantry, and eat-in island — a true gathering spot that flows effortlessly into the dining area and out to the backyard, making entertaining a breeze. Tucked away for privacy, the primary suite offers a peaceful retreat complete with a charming bay window and a luxurious five-piece bath. On the opposite side of the home, guest bedrooms provide comfort and convenience for family or visitors. The finished basement expands your living options with a spacious bedroom, full bath, and two flexible bonus rooms — ideal for a home gym, office, or media space. Step outside to enjoy a backyard designed for relaxation and fun, featuring a large concrete patio, an additional fire pit area, and plenty of room to play or garden. Recent updates add peace of mind and modern convenience: newer radon mitigation system, sump pump, upgraded primary closet, new basement shower, permanent exterior holiday lighting, full garage shelving, new dishwasher, basement windows, washer, and dryer. Located just minutes from shopping, dining, and the natural beauty of Barr Lake State Park, this move-in-ready home truly offers the best of Brighton living — space, style, and a sense of home you’ll feel the moment you arrive.
Listing Agent
Real Broker, LLC DBA Real Brokerage Email: transactions@jensonhomepartners.com,720-989-1210 License #040042068 Listed on: 10/28/2025

Co-Listing Agent
Real Broker, LLC DBA Real Brokerage Email: transactions@jensonhomepartners.com,720-989-1210 License #100087814
Home Details
Home Type
- Single Family
Est. Annual Taxes
- $6,117
Year Built
- Built in 2005
Lot Details
- 10,585 Sq Ft Lot
- East Facing Home
- Property is Fully Fenced
- Landscaped
- Corner Lot
- Front and Back Yard Sprinklers
- Garden
HOA Fees
- $72 Monthly HOA Fees
Parking
- 2 Car Attached Garage
- Parking Storage or Cabinetry
- Lighted Parking
Home Design
- Frame Construction
- Composition Roof
- Vinyl Siding
- Radon Mitigation System
Interior Spaces
- 1-Story Property
- Open Floorplan
- Vaulted Ceiling
- Ceiling Fan
- Double Pane Windows
- Bay Window
- Entrance Foyer
- Smart Doorbell
- Family Room
- Living Room with Fireplace
- Dining Room
- Bonus Room
Kitchen
- Eat-In Kitchen
- Walk-In Pantry
- Oven
- Microwave
- Dishwasher
- Kitchen Island
- Granite Countertops
- Disposal
Flooring
- Carpet
- Laminate
- Tile
Bedrooms and Bathrooms
- 4 Bedrooms | 3 Main Level Bedrooms
- Primary Bedroom Suite
- Walk-In Closet
Laundry
- Laundry Room
- Dryer
- Washer
Finished Basement
- Basement Fills Entire Space Under The House
- Sump Pump
- 1 Bedroom in Basement
Home Security
- Carbon Monoxide Detectors
- Fire and Smoke Detector
Eco-Friendly Details
- Smoke Free Home
Outdoor Features
- Deck
- Patio
- Fire Pit
- Exterior Lighting
- Outdoor Grill
- Rain Gutters
- Front Porch
Schools
- Padilla Elementary School
- Overland Trail Middle School
- Brighton High School
Utilities
- Forced Air Heating and Cooling System
- Natural Gas Connected
- High Speed Internet
- Cable TV Available
Listing and Financial Details
- Exclusions: Sellers Personal Property, mini-fridge, wine fridge
- Assessor Parcel Number 0156903319007
Community Details
Overview
- Association fees include recycling, trash
- Homestead Management Association, Phone Number (303) 457-1444
- Brighton East Farms Subdivision
- Community Parking
Recreation
- Park
Map
Home Values in the Area
Average Home Value in this Area
Tax History
| Year | Tax Paid | Tax Assessment Tax Assessment Total Assessment is a certain percentage of the fair market value that is determined by local assessors to be the total taxable value of land and additions on the property. | Land | Improvement |
|---|---|---|---|---|
| 2024 | $6,117 | $35,500 | $7,190 | $28,310 |
| 2023 | $6,111 | $40,660 | $7,780 | $32,880 |
| 2022 | $4,550 | $26,940 | $6,390 | $20,550 |
| 2021 | $4,451 | $26,940 | $6,390 | $20,550 |
| 2020 | $4,327 | $26,290 | $6,580 | $19,710 |
| 2019 | $4,554 | $26,290 | $6,580 | $19,710 |
| 2018 | $4,203 | $22,540 | $6,840 | $15,700 |
| 2017 | $4,206 | $22,540 | $6,840 | $15,700 |
| 2016 | $3,447 | $18,420 | $3,660 | $14,760 |
| 2015 | $3,734 | $18,420 | $3,660 | $14,760 |
| 2014 | -- | $15,490 | $2,870 | $12,620 |
Property History
| Date | Event | Price | List to Sale | Price per Sq Ft | Prior Sale |
|---|---|---|---|---|---|
| 11/14/2025 11/14/25 | Price Changed | $543,000 | -1.3% | $190 / Sq Ft | |
| 10/28/2025 10/28/25 | For Sale | $550,000 | +48.7% | $192 / Sq Ft | |
| 01/28/2019 01/28/19 | Off Market | $369,900 | -- | -- | |
| 08/31/2018 08/31/18 | Sold | $369,900 | -1.4% | $127 / Sq Ft | View Prior Sale |
| 07/16/2018 07/16/18 | Pending | -- | -- | -- | |
| 05/20/2018 05/20/18 | For Sale | $375,000 | -- | $129 / Sq Ft |
Purchase History
| Date | Type | Sale Price | Title Company |
|---|---|---|---|
| Warranty Deed | $585,000 | Os National | |
| Warranty Deed | $532,800 | Os National | |
| Warranty Deed | $369,900 | Homestead Title & Escrow | |
| Interfamily Deed Transfer | -- | First Integrity Title | |
| Special Warranty Deed | $223,858 | Land Title Guarantee Company |
Mortgage History
| Date | Status | Loan Amount | Loan Type |
|---|---|---|---|
| Open | $497,250 | New Conventional | |
| Previous Owner | $382,106 | VA | |
| Previous Owner | $230,000 | New Conventional | |
| Previous Owner | $179,086 | Fannie Mae Freddie Mac |
Source: REcolorado®
MLS Number: 2041528
APN: 1569-03-3-19-007
- 256 Homestead Way
- 258 N 45th Ave
- 229 Wooten Ave
- 267 Wooten Ave
- 139 Wooten Ave
- 275 Wooten Ave
- 127 Wooten Ave
- 214 Blue Bonnet Dr Unit C
- 96 N 45th Ave
- 136 Foxglove Dr Unit 19C
- 4585 Hatcher Dr
- 4589 Thistle Dr
- 215 Blue Bonnet Dr Unit 9C
- 4479 Boone Cir
- 118 Foxglove Dr Unit 23D
- 4455 Boone Cir
- 4439 Boone Cir
- BELLAMY Plan at Brighton Crossings - Brighton Crossing
- HENLEY Plan at Brighton Crossings - Brighton Crossing
- BRIDGEPORT Plan at Brighton Crossings - Brighton Crossing
- 209 Homestead Way
- 215 Blue Bonnet Dr
- 305 N 42nd Ave
- 4432 Boone Cir
- 4664 Windmill Dr
- 4303 Crestone Peak St
- 4267 Crestone Peak St
- 4754 Hatcher Dr
- 4775 Ambrose Place
- 323 Zuniga St
- 4900 Bowie Dr
- 4778 Quandary Peak St
- 656 Millet Cir
- 5153 Chicory Cir Unit ID1335051P
- 5153 Chicory Cir
- 4564 Mt Princeton St
- 115 Gaviota Ave
- 451 Grey Swallow St
- 366 Emerald St
- 5240 Goshawk St

