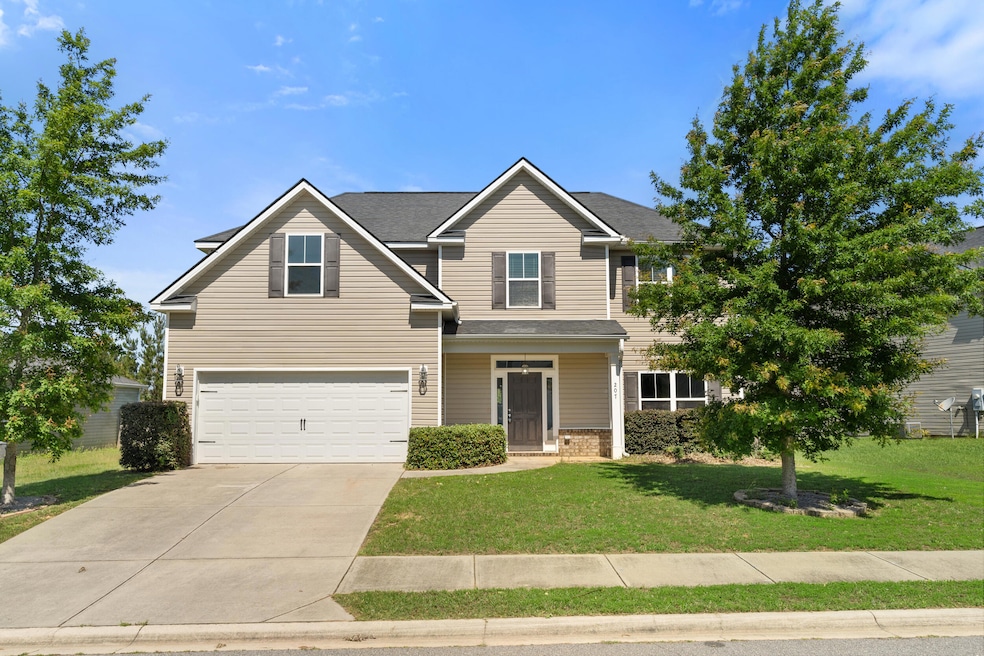
207 Hazelwood Ct Grovetown, GA 30813
Highlights
- Wood Flooring
- Central Air
- Fenced
- Euchee Creek Elementary School Rated A-
- Garage
About This Home
As of July 2025Beautiful two-story located on a cul-de-sac. Hardwood floors in the extended foyer and dining room. The dining room has judges panels. Large kitchen with plenty of cabinets, large kitchen island, and breakfast area. Granite countertops with tile backsplash, double ovens, and built-in microwave. Large great room with fireplace, half bath on ground floor. The owner bedroom has 11X9 sitting area in owner bedroom (not in owner b/r measurements). Large owner suite bath and walk-in closet. Three additional bedrooms, full bath and laundry room on 2nd floor. Radiant barrier roof decking to help save on heating and cooling.
Last Buyer's Agent
Melissa Pritt
Re/max True Advantage License #394341

Home Details
Home Type
- Single Family
Est. Annual Taxes
- $4,025
Year Built
- Built in 2016
Lot Details
- 8,712 Sq Ft Lot
- Fenced
HOA Fees
- $10 Monthly HOA Fees
Home Design
- Slab Foundation
- Composition Roof
- Vinyl Siding
Interior Spaces
- 2,519 Sq Ft Home
- 2-Story Property
Flooring
- Wood
- Carpet
Bedrooms and Bathrooms
- 4 Bedrooms
- Primary Bedroom Upstairs
Parking
- Garage
- Garage Door Opener
Schools
- Grovetown Elementary And Middle School
- Grovetown High School
Utilities
- Central Air
Community Details
- Canterbury Subdivision
Listing and Financial Details
- Assessor Parcel Number 052833
Ownership History
Purchase Details
Home Financials for this Owner
Home Financials are based on the most recent Mortgage that was taken out on this home.Purchase Details
Home Financials for this Owner
Home Financials are based on the most recent Mortgage that was taken out on this home.Similar Homes in Grovetown, GA
Home Values in the Area
Average Home Value in this Area
Purchase History
| Date | Type | Sale Price | Title Company |
|---|---|---|---|
| Warranty Deed | $315,000 | -- | |
| Warranty Deed | $226,000 | -- |
Mortgage History
| Date | Status | Loan Amount | Loan Type |
|---|---|---|---|
| Previous Owner | $230,859 | No Value Available | |
| Previous Owner | $222,975 | FHA | |
| Previous Owner | $171,000 | Commercial |
Property History
| Date | Event | Price | Change | Sq Ft Price |
|---|---|---|---|---|
| 07/15/2025 07/15/25 | Sold | $315,000 | 0.0% | $125 / Sq Ft |
| 06/19/2025 06/19/25 | Pending | -- | -- | -- |
| 06/10/2025 06/10/25 | Price Changed | $315,000 | -1.6% | $125 / Sq Ft |
| 05/23/2025 05/23/25 | For Sale | $320,000 | +40.9% | $127 / Sq Ft |
| 10/31/2016 10/31/16 | Sold | $227,090 | 0.0% | $90 / Sq Ft |
| 07/12/2016 07/12/16 | Pending | -- | -- | -- |
| 07/12/2016 07/12/16 | For Sale | $227,090 | -- | $90 / Sq Ft |
Tax History Compared to Growth
Tax History
| Year | Tax Paid | Tax Assessment Tax Assessment Total Assessment is a certain percentage of the fair market value that is determined by local assessors to be the total taxable value of land and additions on the property. | Land | Improvement |
|---|---|---|---|---|
| 2024 | $4,025 | $136,455 | $24,604 | $111,851 |
| 2023 | $4,025 | $127,764 | $27,104 | $100,660 |
| 2022 | $3,444 | $111,822 | $24,004 | $87,818 |
| 2021 | $3,137 | $97,462 | $17,504 | $79,958 |
| 2020 | $2,910 | $88,820 | $17,504 | $71,316 |
| 2019 | $2,768 | $83,699 | $16,904 | $66,795 |
| 2018 | $2,819 | $83,911 | $16,904 | $67,007 |
| 2017 | $2,677 | $82,115 | $18,404 | $63,711 |
| 2016 | $391 | $12,320 | $12,320 | $0 |
Agents Affiliated with this Home
-
NATHANIEL BISHOP
N
Seller's Agent in 2025
NATHANIEL BISHOP
RE/MAX
(706) 873-5157
1 in this area
4 Total Sales
-
M
Buyer's Agent in 2025
Melissa Pritt
RE/MAX
-
A
Seller's Agent in 2016
Alonzo Davis
Meybohm
-
Roland Christophe

Seller Co-Listing Agent in 2016
Roland Christophe
Meybohm
1 in this area
48 Total Sales
Map
Source: REALTORS® of Greater Augusta
MLS Number: 542290
APN: 052-833
- 206 Hazelwood Ct
- 1146 Fawn Forest Rd
- 4538 Country Glen Cir
- 1606 Cedar Hill Dr
- 1260 Birch Cir
- 1258 Birch Cir
- 1257 Birch Cir
- 1254 Birch Cir
- 1252 Birch Cir
- 1253 Birch Cir
- 1251 Birch Cir
- 1255 Birch Cir
- 1256 Birch Cir
- 711 Hollis Ave
- 715 Hollis Ave
- 710 Hollis Ave
- Cali Plan at Estates at Deer Hollow
- Allex Plan at Estates at Deer Hollow
- Ansley Plan at Estates at Deer Hollow
- Elle Plan at Estates at Deer Hollow






