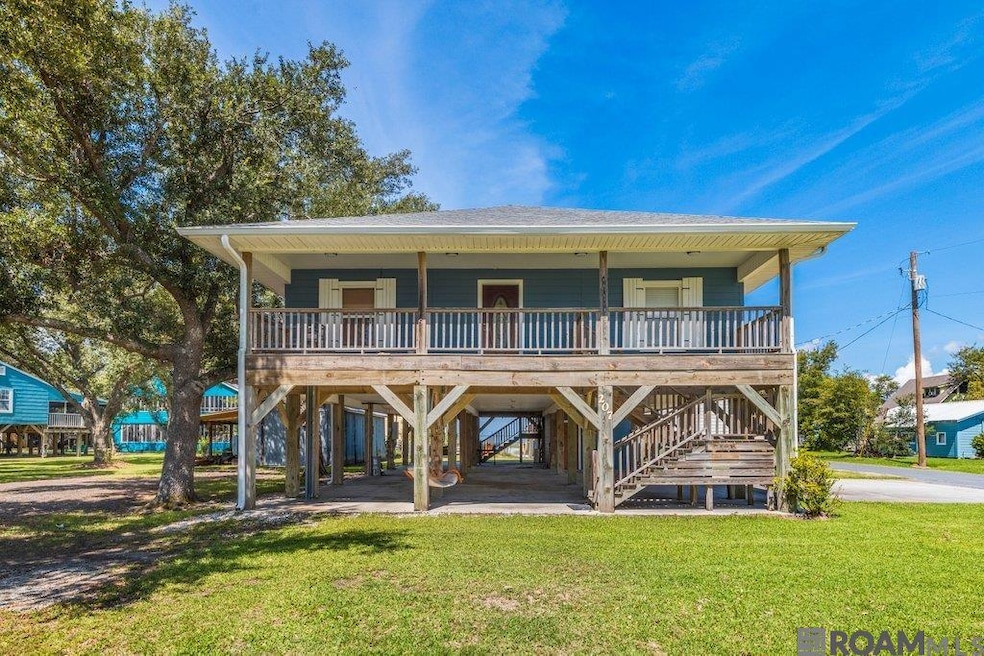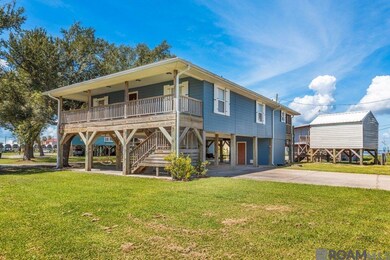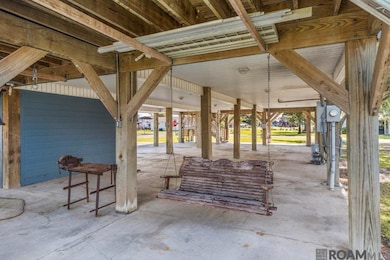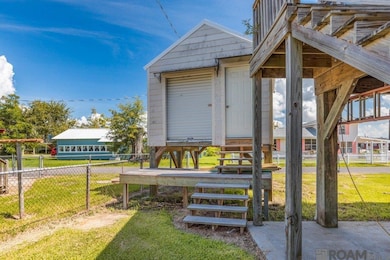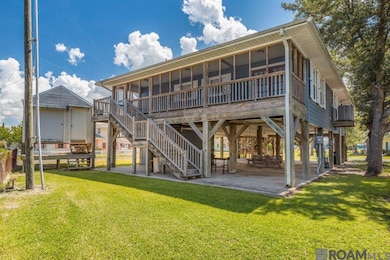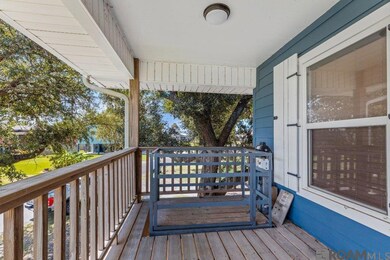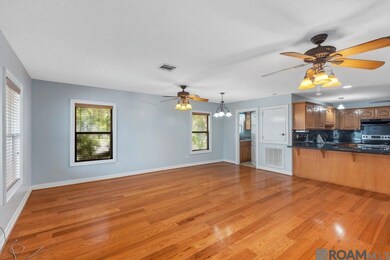207 Hebert St Lake Charles, LA 70607
Estimated payment $1,775/month
Highlights
- RV or Boat Parking
- Walk-In Closet
- Ceramic Tile Flooring
- Covered Patio or Porch
- Cooling Available
- Outdoor Storage
About This Home
You do not want to miss out on this beautiful home that could be used for both everyday living or for weekend entertaining fun located on Big Lake. This 3 bedroom 2 bathroom home features granite tile counter tops, an open floor plan, beautiful hardwood floors and tile throughout, 2 porches and to make life a little easier, it also has a lift! This home is located on a corner lot with a 12x16 elevated shop with a deck. The downstairs also has a storage room with a half bath included and a generator transfer switch. The back porch is perfect to sit on and watch the sunset over the water. For those that enjoy boating, fishing or spending time on the water, there is a community dock that can be utilized with a membership that costs $100 to join and then a $60 per month fee. This home would be perfect as a full time residence, a weekend getaway, or even to use as an income driven property for people who like to relax at the lake, fish or even in the winter use as a hunting lodge. HIGHLY MOTIVATED SELLER looking for a Buyer to call this property their own. Seller is offering Owner Financing in addition to traditional financing options, as well as waiving the requirement to carry flood insurance if the property is Owner Financed. Book your showing today!!
Listing Agent
LV and Associates Real Estate Firm License #0995702693 Listed on: 02/06/2025
Home Details
Home Type
- Single Family
Year Built
- Built in 2004
Lot Details
- 7,187 Sq Ft Lot
- Lot Dimensions are 72x100
Home Design
- Pillar, Post or Pier Foundation
- Shingle Roof
- Vinyl Siding
- Piling Construction
Interior Spaces
- 1,759 Sq Ft Home
- 2-Story Property
- Ceiling Fan
- Window Treatments
- Ceramic Tile Flooring
- Fire and Smoke Detector
- Washer and Electric Dryer Hookup
Bedrooms and Bathrooms
- 3 Bedrooms
- En-Suite Bathroom
- Walk-In Closet
Parking
- 3 Parking Spaces
- Covered Parking
- Driveway
- RV or Boat Parking
Outdoor Features
- Covered Patio or Porch
- Exterior Lighting
- Outdoor Storage
Utilities
- Cooling Available
- Heating Available
Community Details
- Hebert Summer Subdivision
Map
Tax History
| Year | Tax Paid | Tax Assessment Tax Assessment Total Assessment is a certain percentage of the fair market value that is determined by local assessors to be the total taxable value of land and additions on the property. | Land | Improvement |
|---|---|---|---|---|
| 2024 | $2,515 | $21,660 | $4,320 | $17,340 |
| 2023 | $2,542 | $19,840 | $2,500 | $17,340 |
Property History
| Date | Event | Price | List to Sale | Price per Sq Ft |
|---|---|---|---|---|
| 10/02/2025 10/02/25 | Price Changed | $294,900 | -1.7% | $168 / Sq Ft |
| 04/01/2025 04/01/25 | Price Changed | $299,900 | -3.3% | $170 / Sq Ft |
| 02/06/2025 02/06/25 | For Sale | $310,000 | -- | $176 / Sq Ft |
Source: Greater Baton Rouge Association of REALTORS®
MLS Number: 2025002188
APN: 0400085415
- 310 Big Lake St
- 156 W Harbor Dr
- 209 Lake St
- 145 W Harbor Dr
- 213 Bank St
- 141 Martin Hebert St
- 0 E Harbor Dr Unit 26-5163
- 333 Big Lake St
- 331 Hebert Camp Rd
- 149 Martin Hebert St
- 0 Hebert Camp Rd Unit SWL24004911
- 193 Pelican Point Rd
- 0 Junius Granger Rd Unit SWL25102257
- 0 Calcasieu Lake Dr Unit SWL24006935
- 0 Calcasieu Lake Dr Unit SWL24006939
- 0 Calcasieu Lake Dr Unit 2500003327
- 0 Calcasieu Lake Dr Unit SWL25100783
- 0 Calcasieu Lake Dr Unit SWL24006942
- 0 Calcasieu Lake Dr Unit Drive 50-5
- 0 Boys Rd Unit SWL22004218
- 461 Lake Breeze Rd
- 7681 Acadian Ln
- 7230 Pirates Cove
- 5225 Elliott Rd
- 5200 Nelson Rd
- 5121 Bayview Pkwy
- 5095 Big Lake Rd
- 5020 Pecan Acres St
- 5001 Pecan Acres St
- 2845 Country Club Rd
- 4950 Weaver Rd
- 935 Tallow Rd
- 878 Link Rd Unit B
- 1531 Country Club Rd
- 1125 Country Club Rd
- 2130 Country Club Rd
- 4821 Amy St
- 4329 Edgewater Dr
- 4607 W Prien Lake Rd
- 5018 Desoto St Unit D
