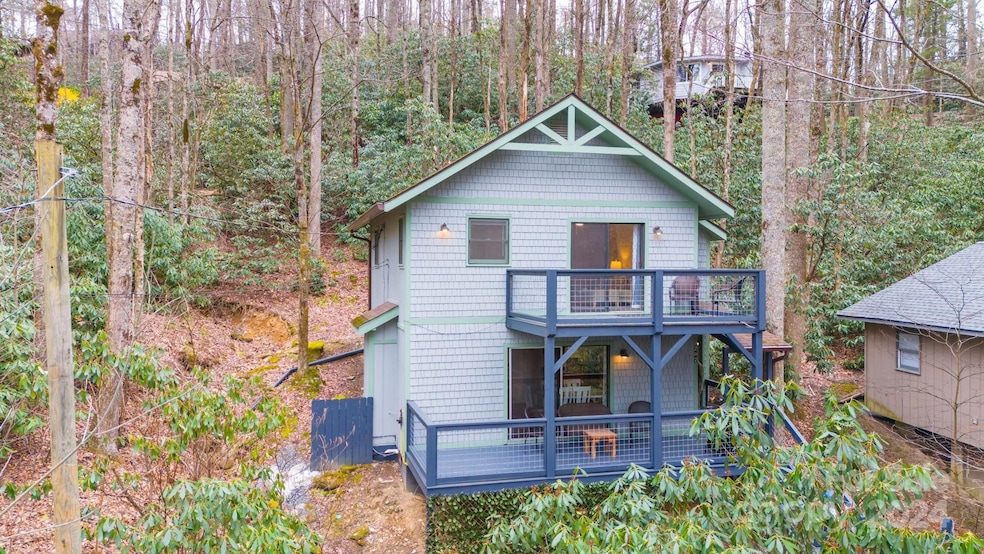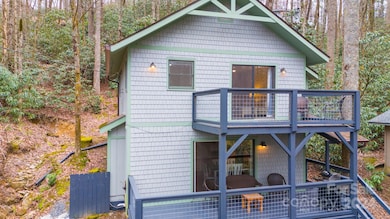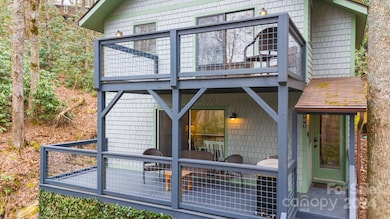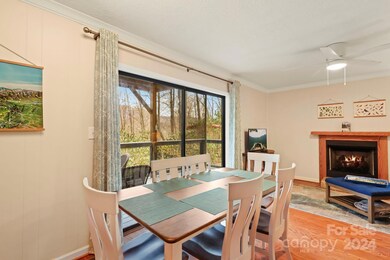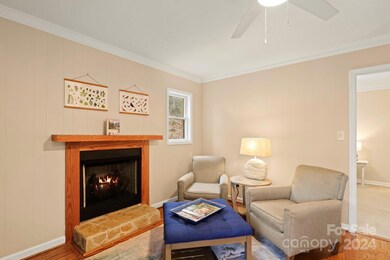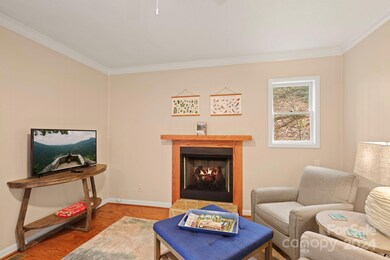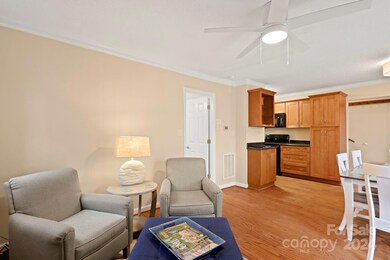
207 Hemlock Rd Banner Elk, NC 28604
Highlights
- Deck
- Hilly Lot
- Traditional Architecture
- Valle Crucis Elementary School Rated A-
- Wooded Lot
- Covered patio or porch
About This Home
As of January 2025Discover tranquility in this secluded retreat nestled within the serene rhododendron forest of Mill Ridge subdivision in Banner Elk. Recently partially renovated, this 3-bed, 2-bath home offers a spacious primary bedroom with ensuite on the main level. The open-concept living and dining area, featuring a cozy gas log fireplace, provides the perfect setting to unwind after a day of adventures. Step outside through patio doors onto the lower deck to soak in the refreshing mountain air and forest views. Upstairs, a second living area offers a peaceful escape, while two bedrooms and a newly renovated second full bath complete the level. Relax on the upper deck just off the living area, where beautiful vistas stretch across the majestic mountain foliage. Whether it's a primary residence or a vacation getaway, this home offers easy access to Banner Elk, Boone, Blowing Rock, and the Blue Ridge Parkway—all within a short 20-minute drive. Don't miss out on this perfect mountain retreat!
Last Agent to Sell the Property
Jess Cole
Ivester Jackson Blackstream Brokerage Email: cj@charlesjohnathan.com License #312677 Listed on: 03/29/2024
Co-Listed By
Keller Williams Professionals Brokerage Email: cj@charlesjohnathan.com License #312681
Last Buyer's Agent
Non Member
Canopy Administration
Home Details
Home Type
- Single Family
Est. Annual Taxes
- $1,102
Year Built
- Built in 1982
Lot Details
- Hilly Lot
- Wooded Lot
HOA Fees
- $175 Monthly HOA Fees
Parking
- Driveway
Home Design
- Traditional Architecture
- Wood Siding
Interior Spaces
- 2-Story Property
- Gas Fireplace
- Propane Fireplace
- Crawl Space
Kitchen
- Electric Oven
- Electric Range
- Microwave
Flooring
- Laminate
- Vinyl
Bedrooms and Bathrooms
- 2 Full Bathrooms
Laundry
- Laundry Room
- Washer
Accessible Home Design
- More Than Two Accessible Exits
Outdoor Features
- Balcony
- Deck
- Covered patio or porch
Utilities
- Central Air
- Heat Pump System
- Heating System Uses Propane
- Community Well
- Cable TV Available
Community Details
- Mill Ridge Poa, Phone Number (828) 963-4900
- Mill Ridge Subdivision
- Mandatory home owners association
Listing and Financial Details
- Assessor Parcel Number 1888051649000
Ownership History
Purchase Details
Home Financials for this Owner
Home Financials are based on the most recent Mortgage that was taken out on this home.Purchase Details
Home Financials for this Owner
Home Financials are based on the most recent Mortgage that was taken out on this home.Similar Homes in Banner Elk, NC
Home Values in the Area
Average Home Value in this Area
Purchase History
| Date | Type | Sale Price | Title Company |
|---|---|---|---|
| Warranty Deed | -- | None Listed On Document | |
| Warranty Deed | -- | None Listed On Document | |
| Warranty Deed | $230,000 | None Available |
Mortgage History
| Date | Status | Loan Amount | Loan Type |
|---|---|---|---|
| Open | $275,625 | New Conventional | |
| Closed | $275,625 | New Conventional | |
| Previous Owner | $160,000 | New Conventional | |
| Previous Owner | $117,100 | Adjustable Rate Mortgage/ARM | |
| Previous Owner | $122,100 | New Conventional |
Property History
| Date | Event | Price | Change | Sq Ft Price |
|---|---|---|---|---|
| 01/13/2025 01/13/25 | Sold | $367,500 | -0.7% | $315 / Sq Ft |
| 08/29/2024 08/29/24 | Price Changed | $369,990 | -1.3% | $317 / Sq Ft |
| 06/05/2024 06/05/24 | Price Changed | $374,990 | -1.3% | $321 / Sq Ft |
| 05/01/2024 05/01/24 | Price Changed | $379,990 | -1.3% | $325 / Sq Ft |
| 03/29/2024 03/29/24 | For Sale | $385,000 | +67.4% | $330 / Sq Ft |
| 01/20/2021 01/20/21 | Sold | $230,000 | 0.0% | $200 / Sq Ft |
| 12/21/2020 12/21/20 | Pending | -- | -- | -- |
| 11/30/2020 11/30/20 | For Sale | $230,000 | -- | $200 / Sq Ft |
Tax History Compared to Growth
Tax History
| Year | Tax Paid | Tax Assessment Tax Assessment Total Assessment is a certain percentage of the fair market value that is determined by local assessors to be the total taxable value of land and additions on the property. | Land | Improvement |
|---|---|---|---|---|
| 2024 | $1,102 | $271,600 | $13,800 | $257,800 |
| 2023 | $1,079 | $271,600 | $13,800 | $257,800 |
| 2022 | $1,079 | $271,600 | $13,800 | $257,800 |
| 2021 | $811 | $161,400 | $12,500 | $148,900 |
| 2020 | $811 | $161,400 | $12,500 | $148,900 |
| 2019 | $811 | $161,400 | $12,500 | $148,900 |
| 2018 | $730 | $161,400 | $12,500 | $148,900 |
| 2017 | $730 | $161,400 | $12,500 | $148,900 |
| 2013 | -- | $153,000 | $10,000 | $143,000 |
Agents Affiliated with this Home
-

Seller's Agent in 2025
Jess Cole
Ivester Jackson Blackstream
(828) 989-0454
1 in this area
94 Total Sales
-
C.J. Short

Seller Co-Listing Agent in 2025
C.J. Short
Keller Williams Professionals
(919) 323-2555
1 in this area
112 Total Sales
-
N
Buyer's Agent in 2025
Non Member
NC_CanopyMLS
-
M
Seller's Agent in 2021
Maria Robbins
Realty One Group Results
-
NONMLS MEMBER
N
Buyer's Agent in 2021
NONMLS MEMBER
NONMLS
171 in this area
2,485 Total Sales
Map
Source: Canopy MLS (Canopy Realtor® Association)
MLS Number: 4121299
APN: 1888-05-1649-000
- 252 Hemlock Rd
- 136 Hemlock Rd
- 108 Mogul Rd
- 549 Clubhouse Dr
- 196 Trout Pond Ln Unit 2
- TBD Poplar Ridge Rd
- TBD Poplar Ridge Rd Unit G-46
- TBD Basswood
- 10884/10882 N Carolina 105
- 15C1 N Carolina 105
- 144 S Slope Loop Unit 1
- 113 S Slope Cir Unit 4
- 240 S Slope Rd Unit 4
- 133 Cliffwood Dr
- 304 Covered Bridge Ln
- 8857 Nc Highway 105 S Unit 1
- 1125 Church Rd
- 129 Keeth Dr
- 161 Grandfather Knolls Dr
- 122 Church Hollow Rd
