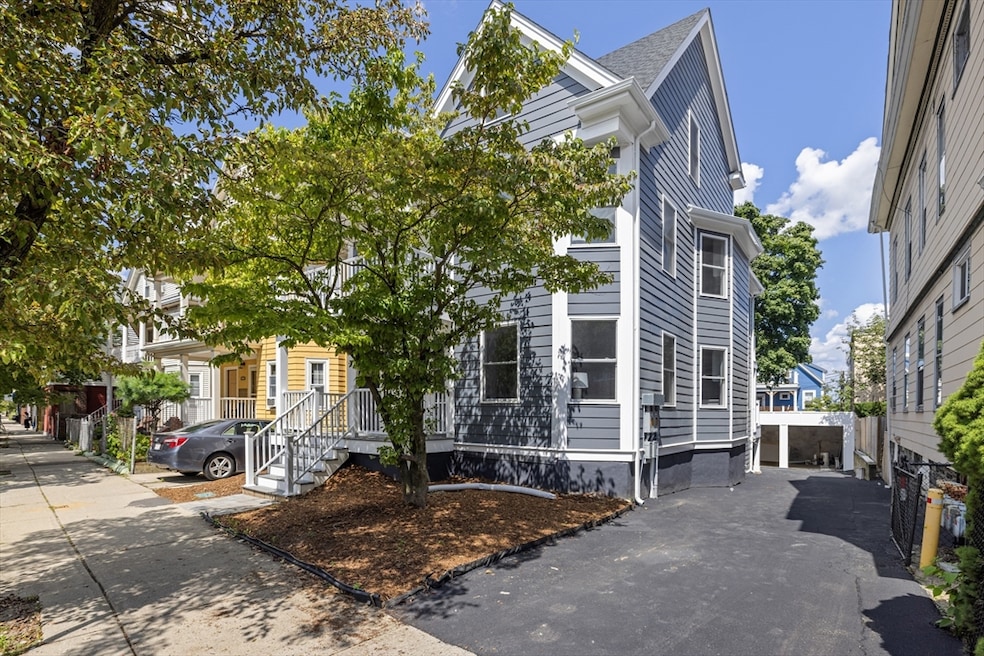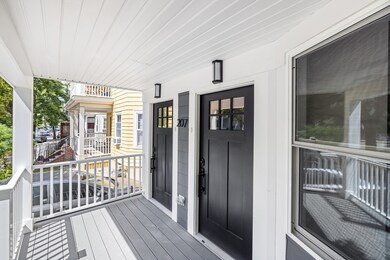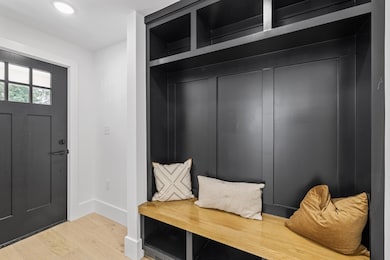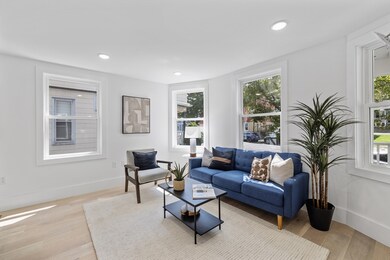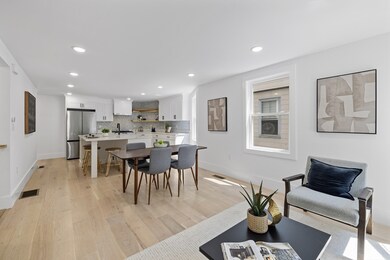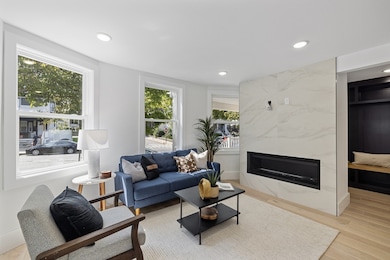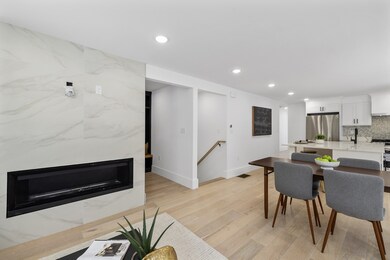
207 Highland Ave Unit A Somerville, MA 02143
Highlights
- Medical Services
- Property is near public transit
- Jogging Path
- Somerville High School Rated A-
- Engineered Wood Flooring
- 4-minute walk to Albion Park
About This Home
As of June 2025At 207 Highland Avenue, Unit A, sophistication and comfort blend with effortless ease. The kitchen, a sleek expanse of quartz and waterfall edges, flows into the dining and living areas, where a gas fireplace offers warmth and charm. Two spacious bedrooms on the first floor provide a serene retreat, anchored by a stylish full bath. Below, the primary suite boasts a generous walk-in closet and a lavish bath, a true escape. A versatile bonus room adds space to work, relax, or create. European oak floors underfoot, central AC and heat for year-round ease, and two garage spaces for effortless parking convenience. Steps from Davis, Porter, and the Green Line, this is a home of elegance, function, and ideal location.
Property Details
Home Type
- Condominium
Est. Annual Taxes
- $5,198
Year Built
- Built in 1900
HOA Fees
- $250 Monthly HOA Fees
Parking
- 2 Car Detached Garage
Home Design
- Frame Construction
- Spray Foam Insulation
- Shingle Roof
Interior Spaces
- 2-Story Property
- Entrance Foyer
- Living Room with Fireplace
- Engineered Wood Flooring
- Basement
- Laundry in Basement
- Washer and Electric Dryer Hookup
Kitchen
- Range
- Dishwasher
- Kitchen Island
- Disposal
Bedrooms and Bathrooms
- 3 Bedrooms
- Primary Bedroom located in the basement
- 2 Full Bathrooms
Outdoor Features
- Porch
Location
- Property is near public transit
- Property is near schools
Utilities
- Forced Air Heating and Cooling System
- 1 Cooling Zone
- 1 Heating Zone
- Heating System Uses Natural Gas
Listing and Financial Details
- Assessor Parcel Number 753734
Community Details
Overview
- Association fees include water, sewer, insurance
- 2 Units
Amenities
- Medical Services
- Common Area
- Shops
Recreation
- Jogging Path
- Bike Trail
Pet Policy
- Call for details about the types of pets allowed
Similar Homes in Somerville, MA
Home Values in the Area
Average Home Value in this Area
Property History
| Date | Event | Price | Change | Sq Ft Price |
|---|---|---|---|---|
| 06/17/2025 06/17/25 | Sold | $1,155,000 | -1.3% | $594 / Sq Ft |
| 05/04/2025 05/04/25 | Pending | -- | -- | -- |
| 04/25/2025 04/25/25 | Price Changed | $1,169,900 | -0.4% | $601 / Sq Ft |
| 04/08/2025 04/08/25 | Price Changed | $1,175,000 | -2.1% | $604 / Sq Ft |
| 02/12/2025 02/12/25 | For Sale | $1,199,900 | -- | $617 / Sq Ft |
Tax History Compared to Growth
Agents Affiliated with this Home
-

Seller's Agent in 2025
Michael Cohen
Compass
(617) 852-1160
5 in this area
56 Total Sales
-
T
Buyer's Agent in 2025
The Moving Great Boston Team
Berkshire Hathaway HomeServices Warren Residential
(617) 682-9661
2 in this area
191 Total Sales
Map
Source: MLS Property Information Network (MLS PIN)
MLS Number: 73334851
- 80 Hudson St
- 70 Albion St Unit 3
- 170 Highland Ave Unit 5
- 125 Lowell St Unit 302
- 125 Lowell St Unit 303
- 125 Lowell St Unit 4C
- 125 Lowell St Unit 2B
- 125 Lowell St Unit 6A
- 125 Lowell St Unit 5A
- 125 Lowell St Unit 3C
- 125 Lowell St Unit 7B
- 125 Lowell St Unit 6B
- 125 Lowell St Unit 2C
- 89 Central St
- 263 Highland Ave Unit 1
- 16 Trull St Unit A
- 16 Trull St Unit 202
- 156 Hudson St Unit 156R
- 210 Summer St Unit 1
- 19 Conwell St Unit 1
