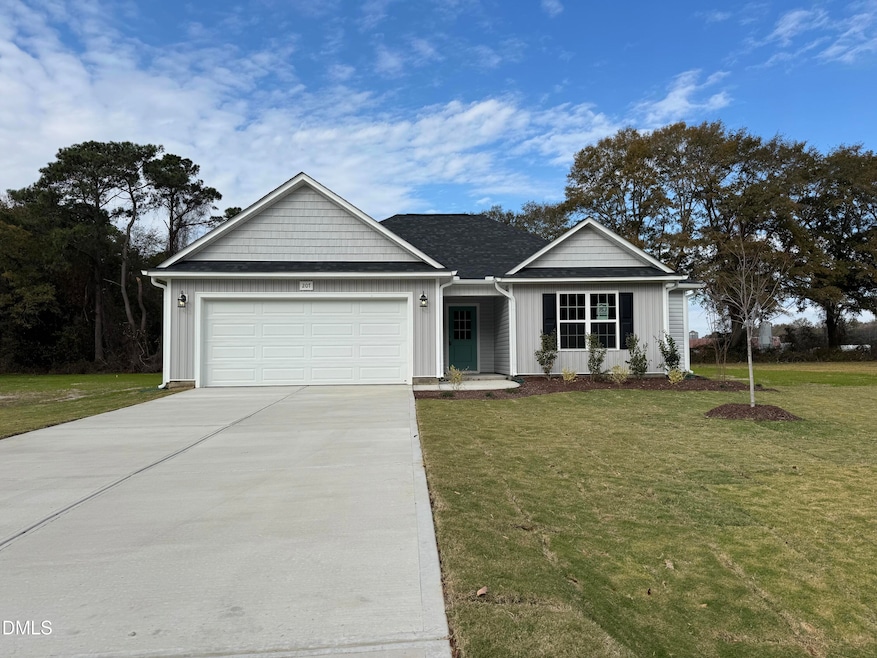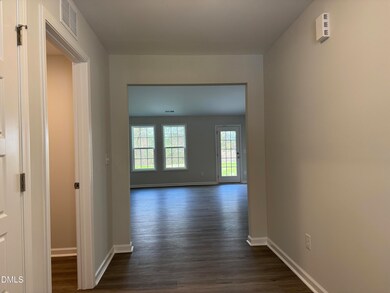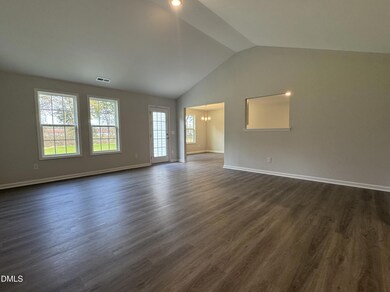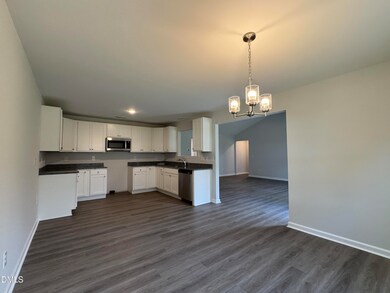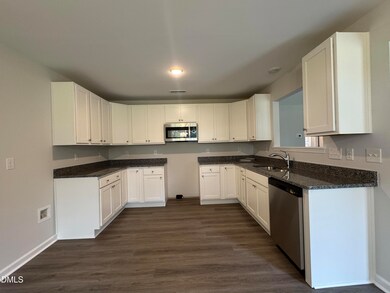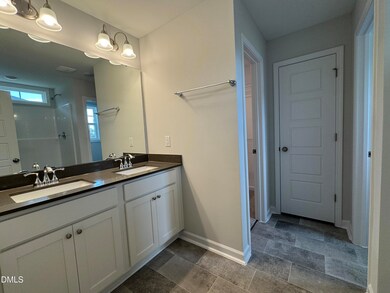207 Hill Valley Dr Unit Lot 59 La Grange, NC 28551
Estimated payment $1,770/month
Highlights
- New Construction
- Main Floor Bedroom
- Granite Countertops
- Ranch Style House
- Great Room
- Walk-In Pantry
About This Home
Ask about incentives! Welcome to the Belford. This beautifully designed single-story, split ranch style home offers both style and functionality with 3 bedrooms, 2 full bathrooms, 2 car garage and a thoughtfully arranged open-concept layout that makes everyday living and entertaining effortless. Step inside to a spacious great room that flows seamlessly into the kitchen and dining areas, creating a central hub perfect for gathering. The kitchen features a walk-in pantry-ideal for home chefs and entertainers alike. The adjacent dining area offers easy access to the back patio, perfect for outdoor enjoyment. The private owner's suite is tucked away on one side of the home, providing a peaceful retreat with a spacious bedroom and ensuite bathroom with dual vanities and a large walk-in closet. Bedrooms 2 and 3 are located on the opposite side of the home, each with its own walk-in closet and access to a shared full bath, making it ideal for guests or home office use.
Home Details
Home Type
- Single Family
Year Built
- Built in 2025 | New Construction
HOA Fees
- $13 Monthly HOA Fees
Parking
- 2 Car Attached Garage
- Front Facing Garage
Home Design
- Home is estimated to be completed on 11/30/25
- Ranch Style House
- Slab Foundation
- Frame Construction
- Architectural Shingle Roof
- Board and Batten Siding
- Lap Siding
- Shake Siding
Interior Spaces
- 1,618 Sq Ft Home
- Ceiling Fan
- Great Room
- Dining Room
Kitchen
- Walk-In Pantry
- Electric Range
- Microwave
- Dishwasher
- Stainless Steel Appliances
- Granite Countertops
- Quartz Countertops
Flooring
- Carpet
- Luxury Vinyl Tile
- Vinyl
Bedrooms and Bathrooms
- 3 Main Level Bedrooms
- 2 Full Bathrooms
- Double Vanity
- Bathtub with Shower
Laundry
- Laundry Room
- Laundry in Hall
- Laundry on main level
- Electric Dryer Hookup
Home Security
- Carbon Monoxide Detectors
- Fire and Smoke Detector
Schools
- Eastern Wayne Elementary And Middle School
- Eastern Wayne High School
Utilities
- Cooling Available
- Heat Pump System
- Septic Tank
Additional Features
- Rain Gutters
- 0.45 Acre Lot
Community Details
- Association fees include ground maintenance
- Pams Association, Phone Number (910) 973-1427
- Built by JSJ Builders
- Lyon Estates Subdivision, Belford A Floorplan
Listing and Financial Details
- Assessor Parcel Number 3547676554
Map
Home Values in the Area
Average Home Value in this Area
Property History
| Date | Event | Price | List to Sale | Price per Sq Ft |
|---|---|---|---|---|
| 11/24/2025 11/24/25 | For Sale | $279,706 | -- | $173 / Sq Ft |
Source: Doorify MLS
MLS Number: 10134729
- 211 Hill Valley Dr Unit (Lot 57)
- 209 Hill Valley Dr Unit (Lot 58)
- 213 Hill Valley Dr Unit (Lot 56)
- 217 Hill Valley Dr Unit (Lot 54)
- 205 Hill Valley Dr Unit (Lot 60)
- 219 Hill Valley Dr Unit (Lot 53)
- 203 Hill Valley Dr Unit (Lot 61)
- 221 Hill Valley Dr Unit (Lot 52)
- 201 Hill Valley Dr Unit (Lot 62)
- 100 Twin Pines Ct Unit (Lot 84)
- 403 Lyon Estates Dr Unit (Lot 51)
- 102 Twin Pines Ct Unit (Lot 83)
- 103 Hill Valley Dr Unit (Lot 63)
- 101 Twin Pines Ct Unit (Lot 65)
- 103 Twin Pines Ct Unit (Lot 66)
- 400 Lyon Estates Dr Unit Lot 47
- 101 Hill Valley Dr Unit (Lot 64)
- 105 Twin Pines Ct Unit (Lot 67)
- 144 Beston Dr
- 179 Beston Dr
- 3739 Whispering Pines Dr
- 204 N Forbes St
- 2379C Us13n
- 213 Ann St
- 271 Sheridan Forest Rd
- 747 Hood Swamp Rd
- 191 Piedmont Airline Rd
- 560 W New Hope Rd
- 700 N Spence Ave
- 906 Prince Ave
- 209 W Lockhaven Dr
- 1404 Peachtree St
- 1204 Stephens St
- 910 E Mulberry St
- 910 E Mulberry St
- 910 E Mulberry St Unit B
- 910 E Mulberry St
- 910 E Mulberry St
- 306 Wilmington Ave
- 139 W Walnut St
