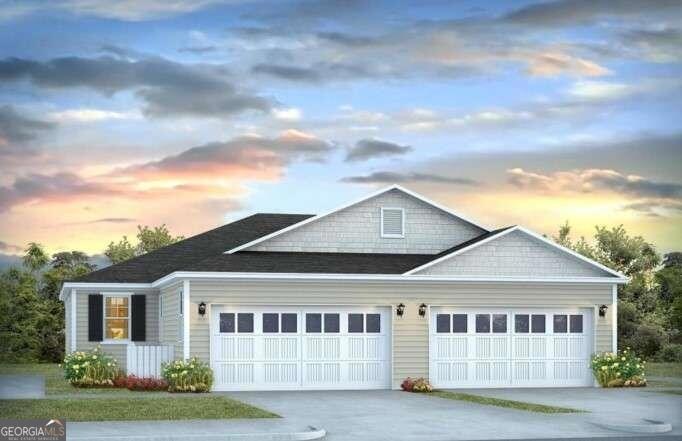
207 Holloway Hill Pooler, GA 31322
Highlights
- Golf Course Community
- Clubhouse
- High Ceiling
- Fitness Center
- Ranch Style House
- Community Pool
About This Home
As of April 2025The Tuscan paired villa plan by D.R. Horton is located in the luxury gated community of Westbrook at Savannah Quarters! Open concept single story living! 3 beds, 2 baths with 9-foot ceilings throughout. Spacious primary suite with double vanity and 5-foot shower in primary bath. The Smart home features include Amazon Echo Dot, Skybell Doorbell, Z-Wave Deadbolt, Smart Garage Door Opener, Touchscreen Panel, and Honeywell Z Wave Thermostat! Westbrook Club amenities include dining options, tennis, fitness, swimming & optional golf. True lock-and-leave living, with landscape maintenance and irrigation, termite protection, pressure washing and roof replacement. Pictures, photographs, colors, features, and sizes are for illustration purposes only and will vary from the homes as built. Ask how to receive up to $5,000 towards closing cost & 1 year of HOA Dues w/ use of preferred lender!
Last Agent to Sell the Property
Coldwell Banker Conner Realty License #445654 Listed on: 10/10/2024

Home Details
Home Type
- Single Family
Est. Annual Taxes
- $1,645
Year Built
- Built in 2024 | Under Construction
HOA Fees
- $146 Monthly HOA Fees
Parking
- Garage
Home Design
- Ranch Style House
- Slab Foundation
- Concrete Siding
Interior Spaces
- 1,342 Sq Ft Home
- High Ceiling
- Entrance Foyer
- Vinyl Flooring
- Pull Down Stairs to Attic
- Laundry Room
Kitchen
- Breakfast Bar
- Oven or Range
- Microwave
- Dishwasher
- Kitchen Island
- Disposal
Bedrooms and Bathrooms
- 3 Main Level Bedrooms
- 2 Full Bathrooms
- Double Vanity
Schools
- West Chatham Elementary And Middle School
- New Hampstead High School
Utilities
- Central Heating and Cooling System
- Electric Water Heater
- Cable TV Available
Additional Features
- Patio
- 3,920 Sq Ft Lot
Listing and Financial Details
- Tax Lot 1055
Community Details
Overview
- Association fees include management fee, swimming, tennis
- Westbrook @ Savannah Quarters Subdivision
Amenities
- Clubhouse
Recreation
- Golf Course Community
- Tennis Courts
- Community Playground
- Fitness Center
- Community Pool
Ownership History
Purchase Details
Home Financials for this Owner
Home Financials are based on the most recent Mortgage that was taken out on this home.Similar Homes in Pooler, GA
Home Values in the Area
Average Home Value in this Area
Purchase History
| Date | Type | Sale Price | Title Company |
|---|---|---|---|
| Limited Warranty Deed | $299,990 | -- |
Mortgage History
| Date | Status | Loan Amount | Loan Type |
|---|---|---|---|
| Open | $61,039 | FHA |
Property History
| Date | Event | Price | Change | Sq Ft Price |
|---|---|---|---|---|
| 04/21/2025 04/21/25 | Sold | $299,990 | 0.0% | $224 / Sq Ft |
| 02/25/2025 02/25/25 | Pending | -- | -- | -- |
| 02/20/2025 02/20/25 | Price Changed | $299,990 | 0.0% | $224 / Sq Ft |
| 02/20/2025 02/20/25 | For Sale | $299,990 | -1.6% | $224 / Sq Ft |
| 12/16/2024 12/16/24 | Pending | -- | -- | -- |
| 12/13/2024 12/13/24 | Price Changed | $304,990 | -6.4% | $227 / Sq Ft |
| 10/10/2024 10/10/24 | For Sale | $325,990 | -- | $243 / Sq Ft |
Tax History Compared to Growth
Tax History
| Year | Tax Paid | Tax Assessment Tax Assessment Total Assessment is a certain percentage of the fair market value that is determined by local assessors to be the total taxable value of land and additions on the property. | Land | Improvement |
|---|---|---|---|---|
| 2024 | $1,645 | $52,000 | $52,000 | $0 |
| 2023 | $1,660 | $52,000 | $52,000 | $0 |
Agents Affiliated with this Home
-
Lina Berrios
L
Seller's Agent in 2025
Lina Berrios
Coldwell Banker Conner Realty
(912) 678-0867
1 in this area
2 Total Sales
Map
Source: Georgia MLS
MLS Number: 10393422
APN: 51009R04055
- 195 Holloway Hill
- HANOVER Plan at Westbrook Retreat at Savannah Quarters - Savannah Quarters - Arbor Collection 60s
- 132 Weyview Gardens
- 130 Weyview Gardens
- 131 Weyview Gardens
- HANOVER Plan at Westbrook Retreat at Savannah Quarters - Savannah Quarters - Arbor Collection 50s
- 124 Weyview Gardens
- KENSINGTON Plan at Westbrook Retreat at Savannah Quarters - Savannah Quarters - Arbor Collection 50s
- HENNINGER Plan at Westbrook Retreat at Savannah Quarters - Savannah Quarters - Arbor Collection 50s
- LITCHFIELD II Plan at Westbrook Retreat at Savannah Quarters - Savannah Quarters - Arbor Collection 60s
- KENSINGTON Plan at Westbrook Retreat at Savannah Quarters - Savannah Quarters - Arbor Collection 60s
- LITCHFIELD II Plan at Westbrook Retreat at Savannah Quarters - Savannah Quarters - Arbor Collection 50s
- HENNINGER Plan at Westbrook Retreat at Savannah Quarters - Savannah Quarters - Arbor Collection 60s
- 661 Blue Moon Crossing
- 659 Blue Moon Crossing
- 658 Blue Moon Crossing
- 656 Blue Moon Crossing
- 773 Blue Moon Crossing
- 654 Blue Moon Crossing
- 775 Blue Moon Crossing
