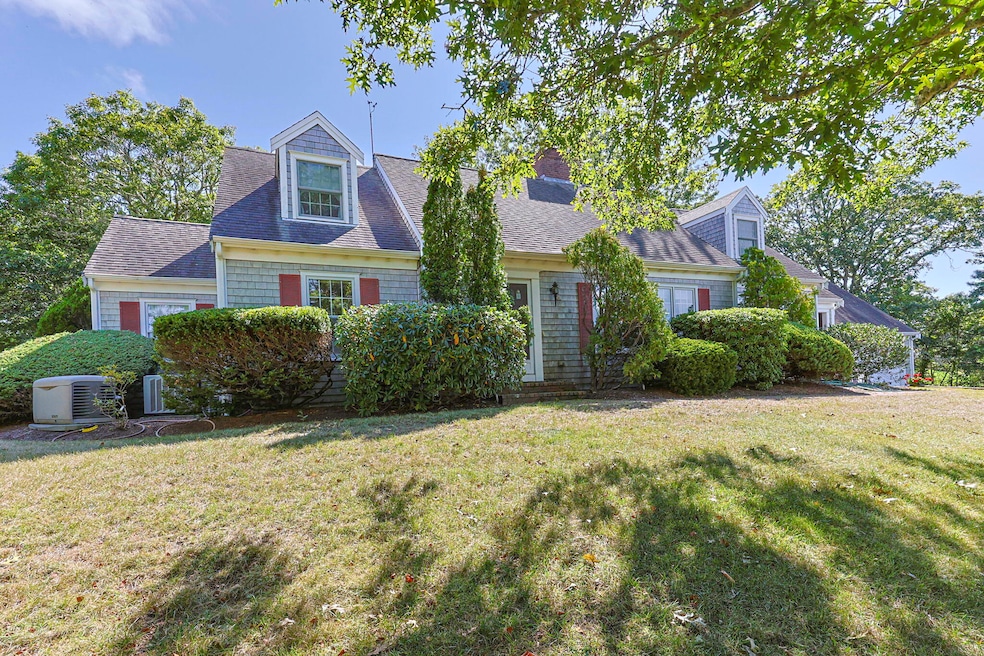
207 Horizon Dr Chatham, MA 02633
North Chatham NeighborhoodEstimated payment $9,358/month
Highlights
- Property is near a marina
- Medical Services
- 2 Fireplaces
- Chatham Elementary School Rated A-
- Wood Flooring
- Tennis Courts
About This Home
Perched high on a private lot in one of Chatham's most sought-after locations, this stunning residence offers over 2,800 sq. ft. of well-designed living space. Featuring 4 spacious bedrooms and 2.5 baths, the home blends timeless style with modern comfort. Step inside to discover gleaming hardwood floors throughout, two full fireplaces for cozy gathers, and sun-filled rooms that invite relaxation. The open flow between the living, dining, and kitchen areas makes entertaining a delight. Enjoy limited views of Pleasant Bay and with a touch of landscaping, even more captivating vistas. Deeded right to Lovers Lake provide a private access for kayaking, or peaceful lakeside moments. This property's elevated position offers both privacy and a unique vantage point, while still being close to Chatham's charming downtown, beaches and golf.
Home Details
Home Type
- Single Family
Est. Annual Taxes
- $4,543
Year Built
- Built in 1976 | Remodeled
Lot Details
- 0.54 Acre Lot
- Near Conservation Area
- Property is zoned R60
HOA Fees
- $6 Monthly HOA Fees
Parking
- 2 Car Attached Garage
- Open Parking
Home Design
- Stone Foundation
- Asphalt Roof
- Concrete Perimeter Foundation
Interior Spaces
- 2,843 Sq Ft Home
- 1-Story Property
- Built-In Features
- 2 Fireplaces
- Wood Burning Fireplace
- Living Room
- Dining Room
- Basement Fills Entire Space Under The House
Kitchen
- Gas Range
- Microwave
- Dishwasher
- Kitchen Island
Flooring
- Wood
- Tile
Bedrooms and Bathrooms
- 4 Bedrooms
- Linen Closet
- Walk-In Closet
- Primary Bathroom is a Full Bathroom
Laundry
- Laundry Room
- Laundry on main level
- Washer
Outdoor Features
- Outdoor Shower
- Property is near a marina
Location
- Property is near place of worship
- Property is near shops
- Property is near a golf course
Utilities
- Central Air
- Hot Water Heating System
- Gas Water Heater
- Private Sewer
- High Speed Internet
Listing and Financial Details
- Assessor Parcel Number 11H34C15
Community Details
Overview
- Great Hills Estates Subdivision
Amenities
- Medical Services
Recreation
- Tennis Courts
- Bike Trail
Map
Home Values in the Area
Average Home Value in this Area
Tax History
| Year | Tax Paid | Tax Assessment Tax Assessment Total Assessment is a certain percentage of the fair market value that is determined by local assessors to be the total taxable value of land and additions on the property. | Land | Improvement |
|---|---|---|---|---|
| 2025 | $4,544 | $1,309,500 | $520,000 | $789,500 |
| 2024 | $4,411 | $1,235,700 | $490,500 | $745,200 |
| 2023 | $4,217 | $1,086,900 | $408,800 | $678,100 |
| 2022 | $4,109 | $889,400 | $408,800 | $480,600 |
| 2021 | $4,058 | $814,800 | $371,600 | $443,200 |
| 2020 | $3,926 | $814,600 | $371,600 | $443,000 |
| 2019 | $3,833 | $790,300 | $347,300 | $443,000 |
| 2018 | $3,673 | $754,300 | $347,300 | $407,000 |
| 2017 | $3,685 | $732,600 | $337,200 | $395,400 |
| 2016 | $3,606 | $718,300 | $330,600 | $387,700 |
| 2015 | $3,506 | $702,700 | $321,200 | $381,500 |
| 2014 | $3,541 | $697,100 | $321,200 | $375,900 |
Property History
| Date | Event | Price | Change | Sq Ft Price |
|---|---|---|---|---|
| 08/30/2025 08/30/25 | For Sale | $1,650,000 | -- | $580 / Sq Ft |
Purchase History
| Date | Type | Sale Price | Title Company |
|---|---|---|---|
| Deed | -- | -- | |
| Deed | $430,000 | -- |
Mortgage History
| Date | Status | Loan Amount | Loan Type |
|---|---|---|---|
| Previous Owner | $93,100 | No Value Available | |
| Previous Owner | $100,000 | Purchase Money Mortgage |
Similar Homes in the area
Source: Cape Cod & Islands Association of REALTORS®
MLS Number: 22504264
APN: CHAT-000011H-000034-C000015
- 101 Monomoyic Way
- 15 Myrtle Dr
- 77 Governor Bradford Rd Unit 2
- 6 Ruth Ln
- 6 Towhee Ln
- 209 Bank St
- 328 Bank St Unit 6
- 328 Bank St Unit 5
- 328 Bank St Unit 19
- 328 Bank St Unit 15
- 328 Bank St Unit 12
- 328 Bank St Unit 10
- 328 Bank St Unit 13
- 124 Chilton Ln
- 873 Harwich Rd
- 19 West Rd
- 140 Millstone Rd
- 80 Cranberry Hwy Unit 9
- 37 Cranberry Hwy Unit 3
- 12 Ostable Rd






